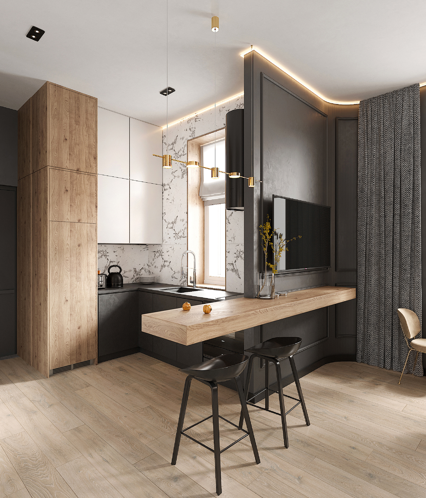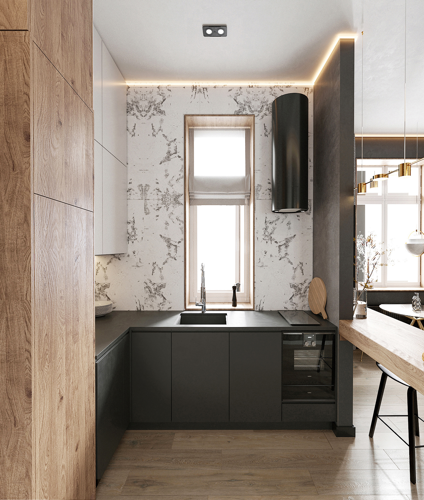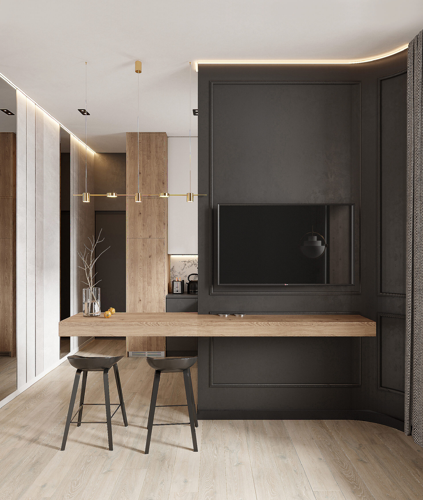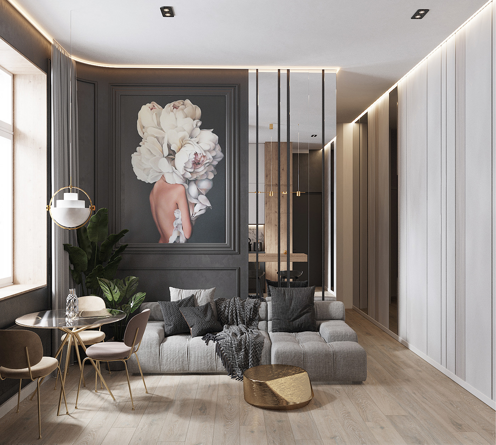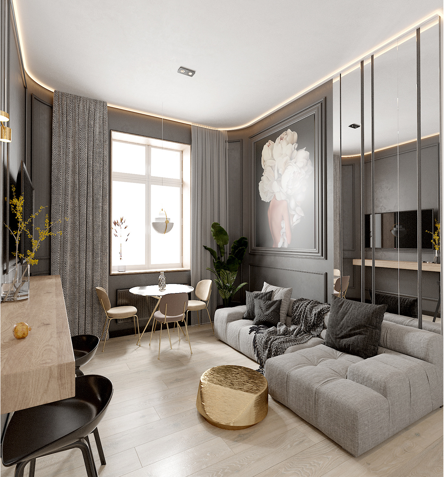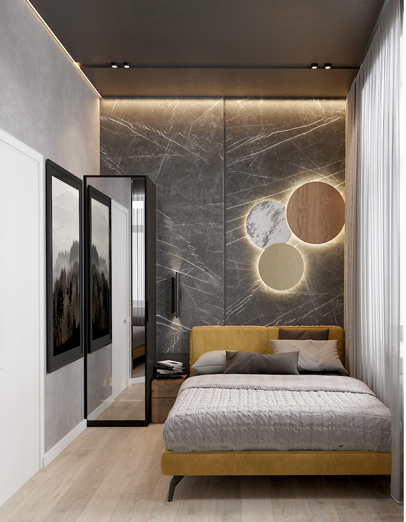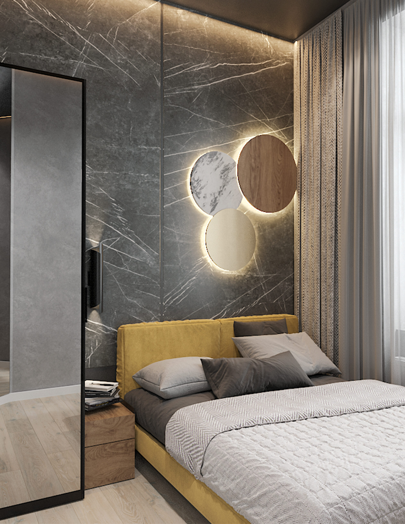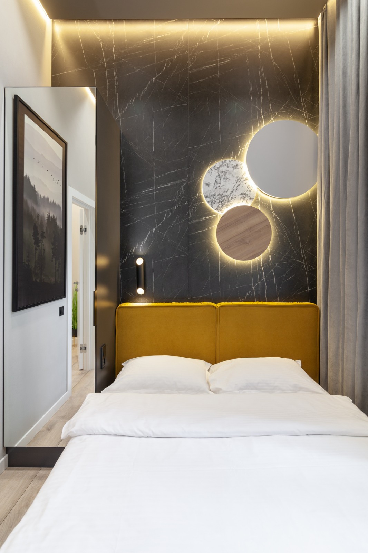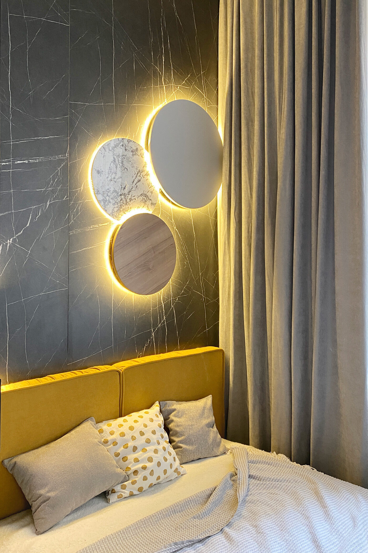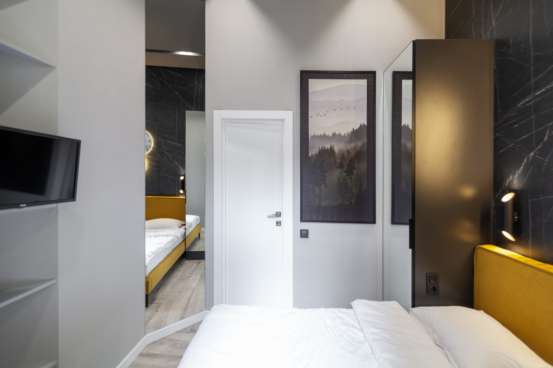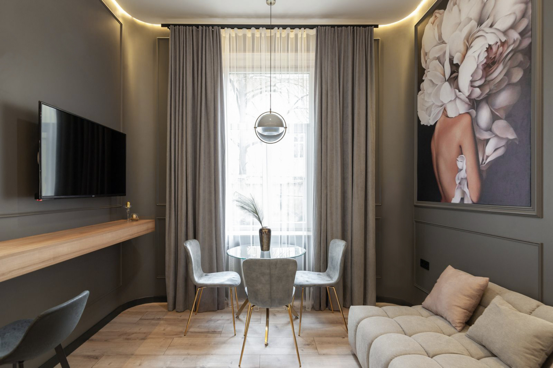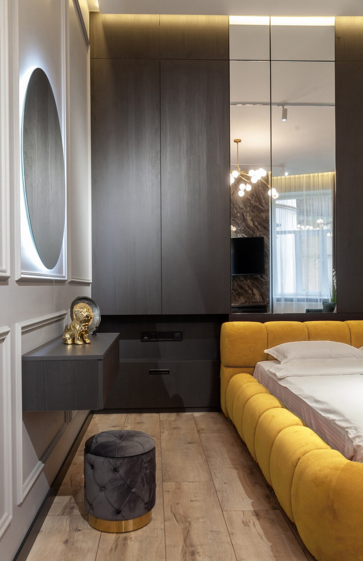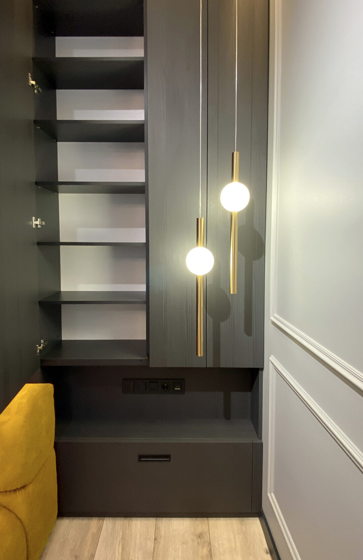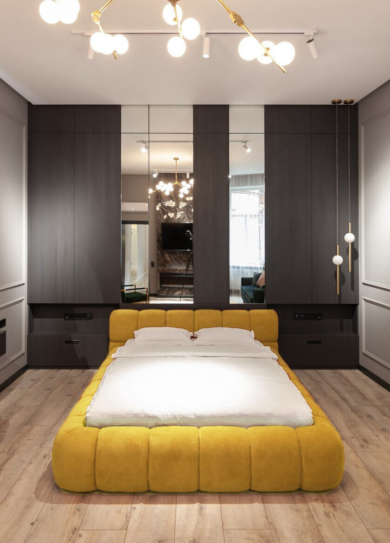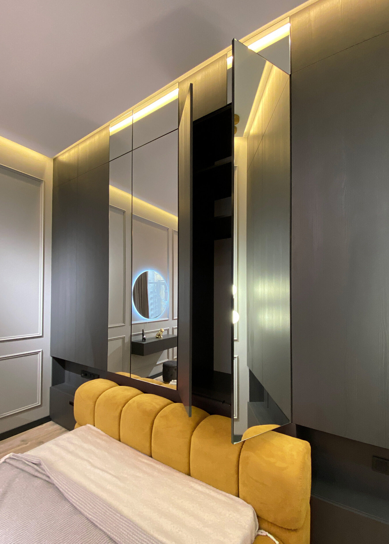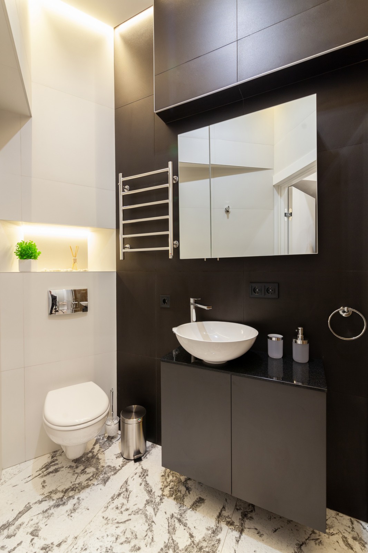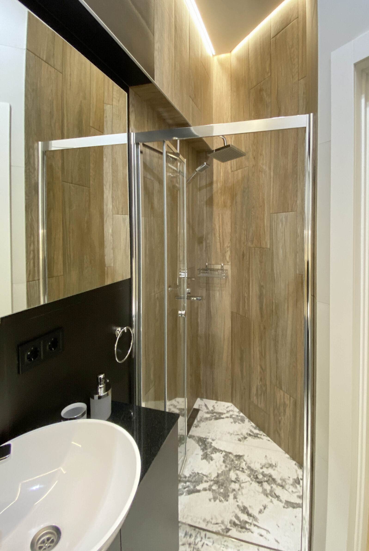Filatova
Architect: Yaryna Pevna
Location: Lviv, Ukraine
Total area: 64 sq.m
Project year: 2020
The apartment is located in the historical area in Lviv city. Its located on the 1st floor.
This project was designed for short-term Airbnb rent.
The main task to design this apartment was to fit as many sleep places as possible and make it beautiful.The planing was elongate and all rooms where walk-through like hallways. We decided to place kitchen where bathroom used to be to create open space, and attach hallway area to make it spacious. We also had to make two bedrooms and small bathroom.
Photos of the completed interior design of the apartment.
The guest bedroom was designed with an accent yellow bed, decorative circles with LED lights behind the bed, and a small closet.
The kitchen and living room are connected to a hallway, and the design incorporates mirror panels that reflect the natural light from the windows, creating a more spacious atmosphere. The color scheme is carefully balanced, with wooden accents, and black and white elements harmoniously complementing each other.
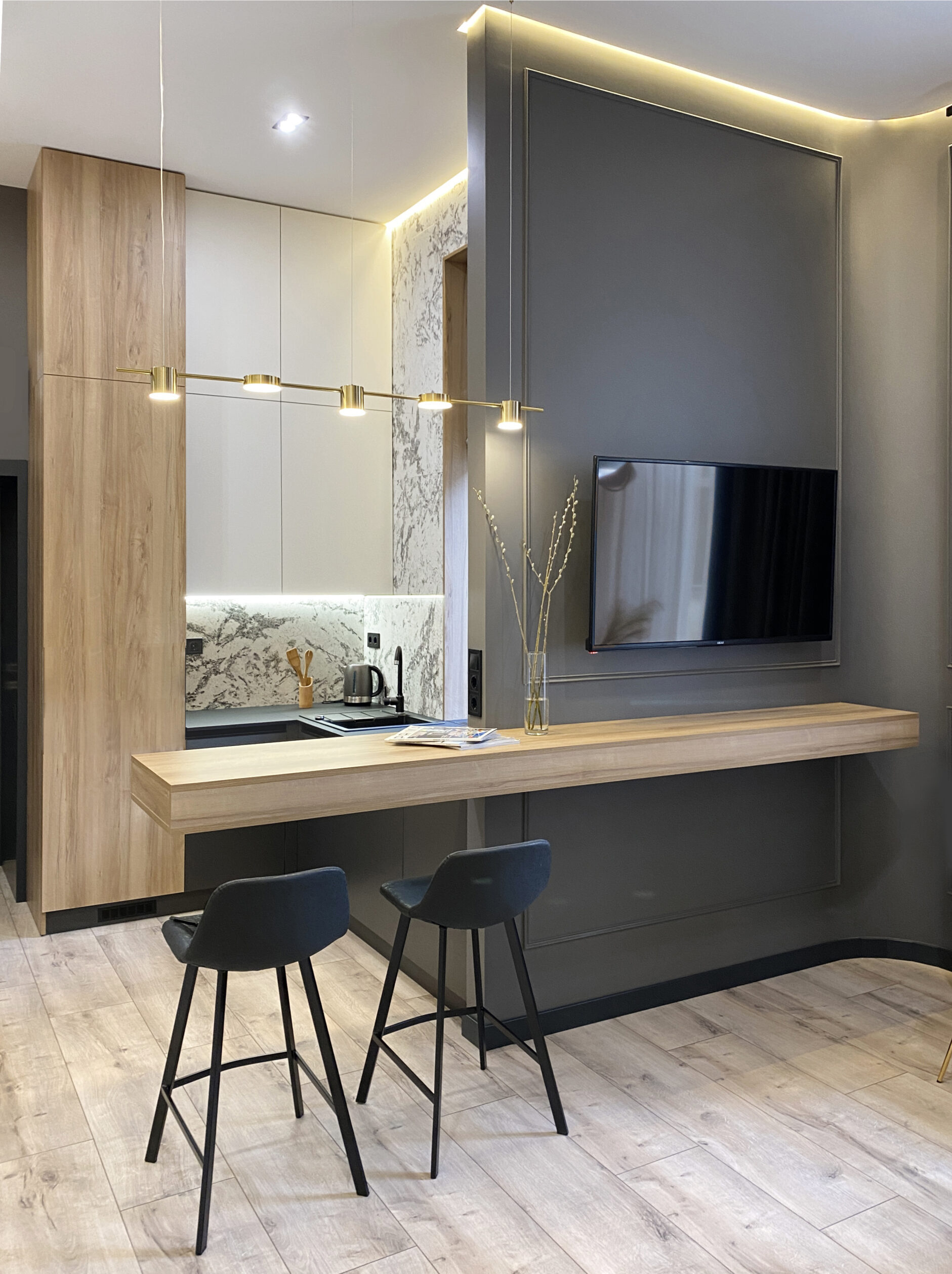
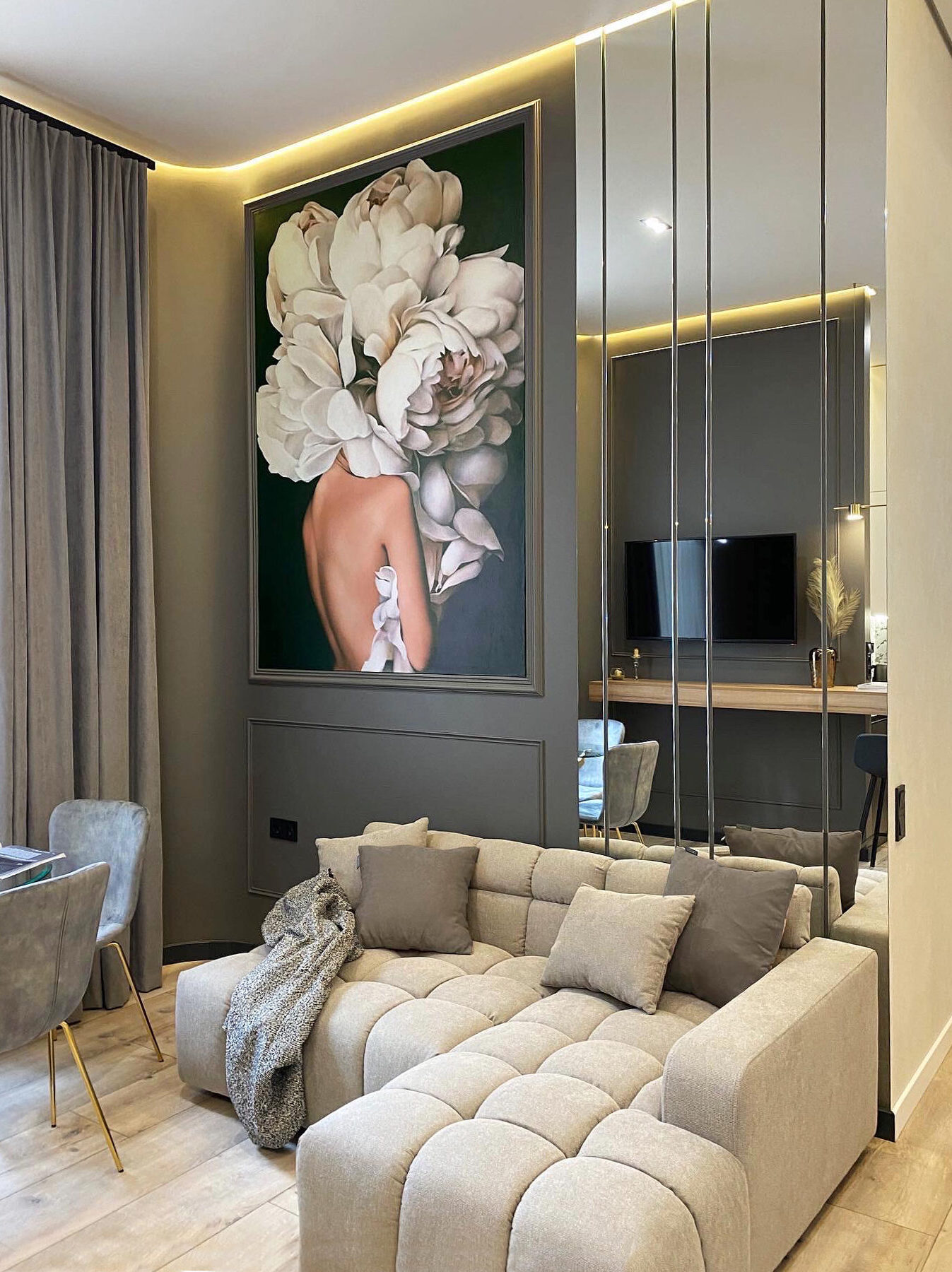
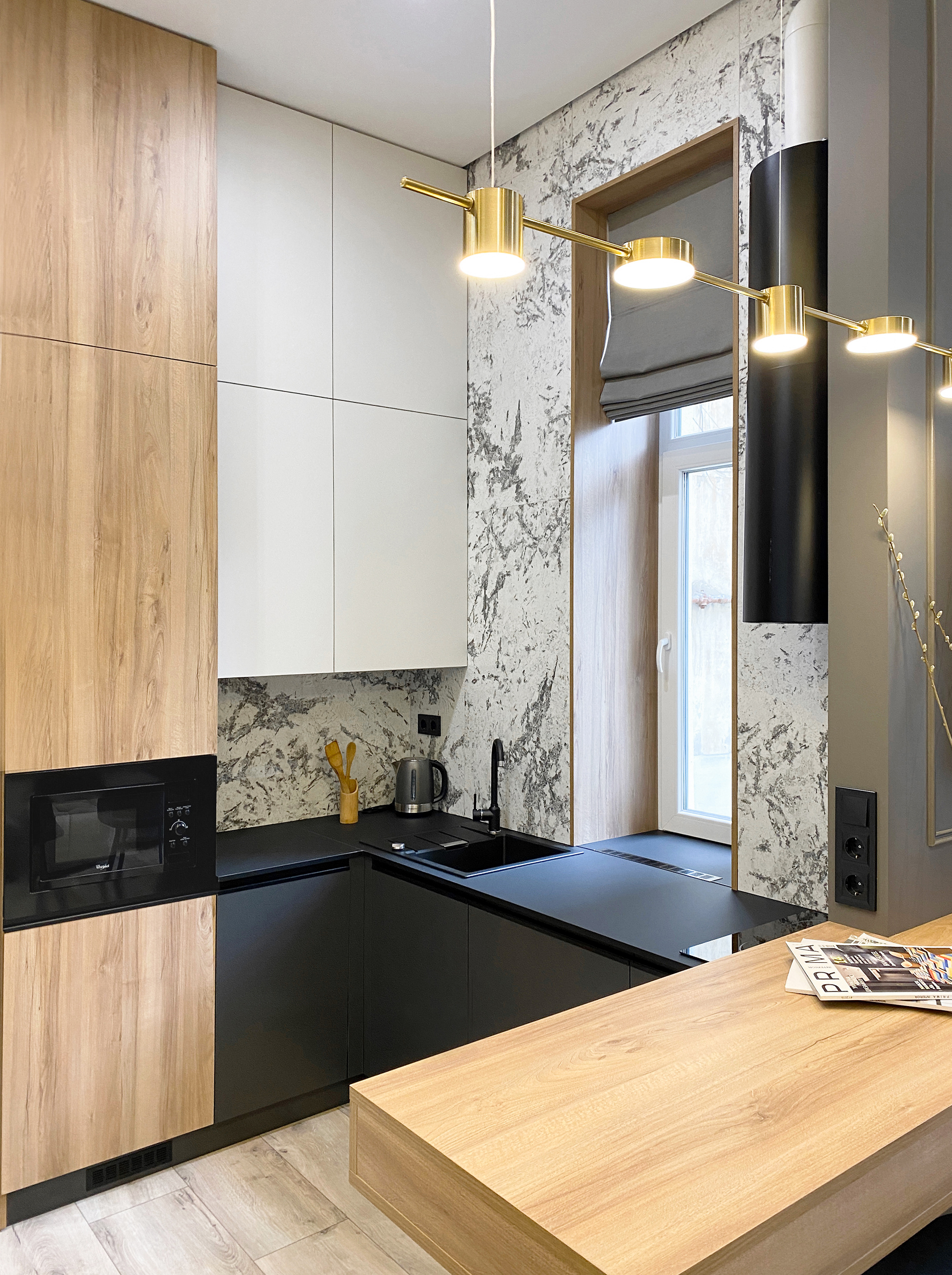
The kitchen features a marble backsplash, cabinet doors in black, white, and wood tones.
It includes a floating bar countertop for quick breakfasts and a round table in the living room.Window also has a wooden frame.
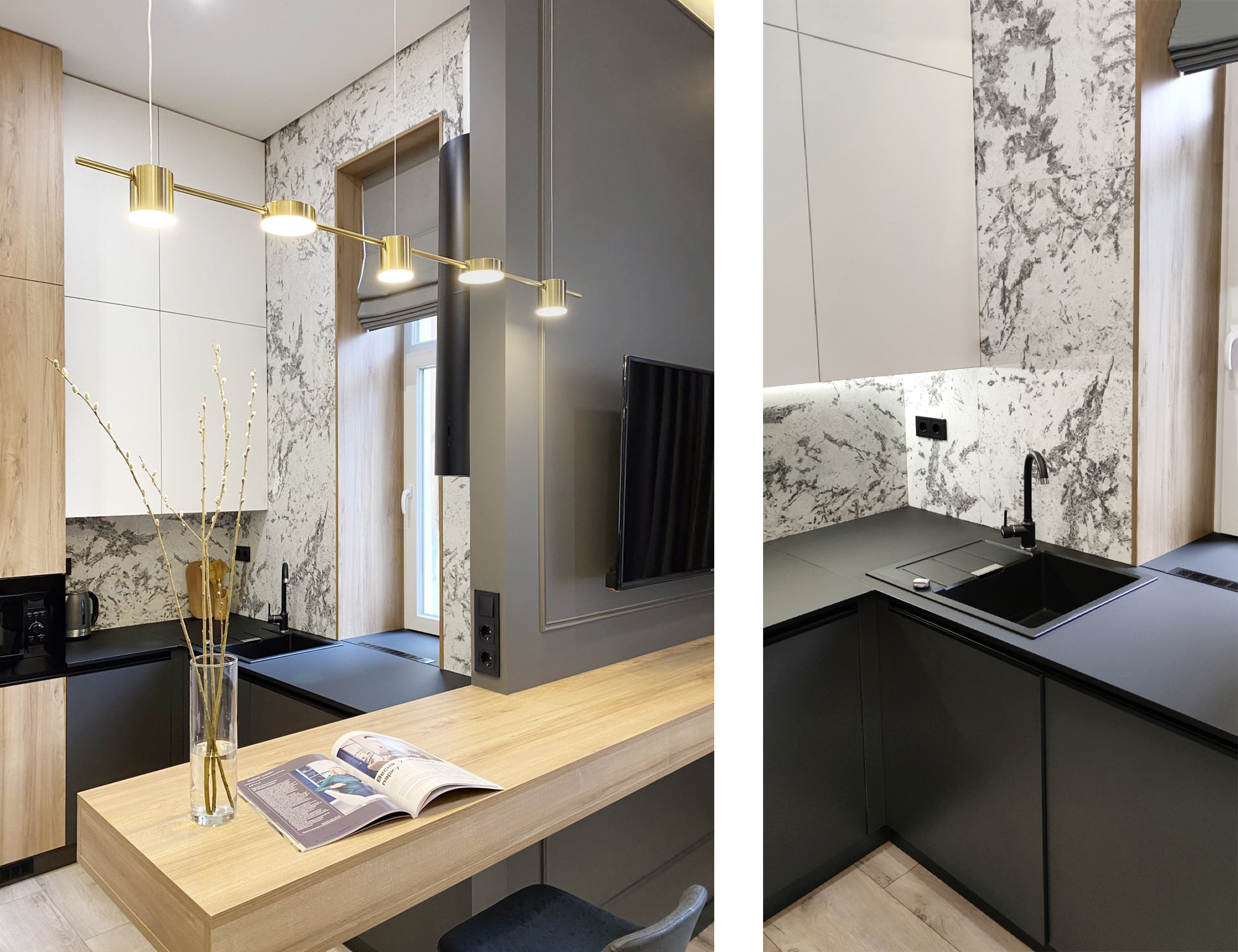
The ceiling features an integrated floating shadow profile with an LED strip, providing a dimmed lighting option for the evening.
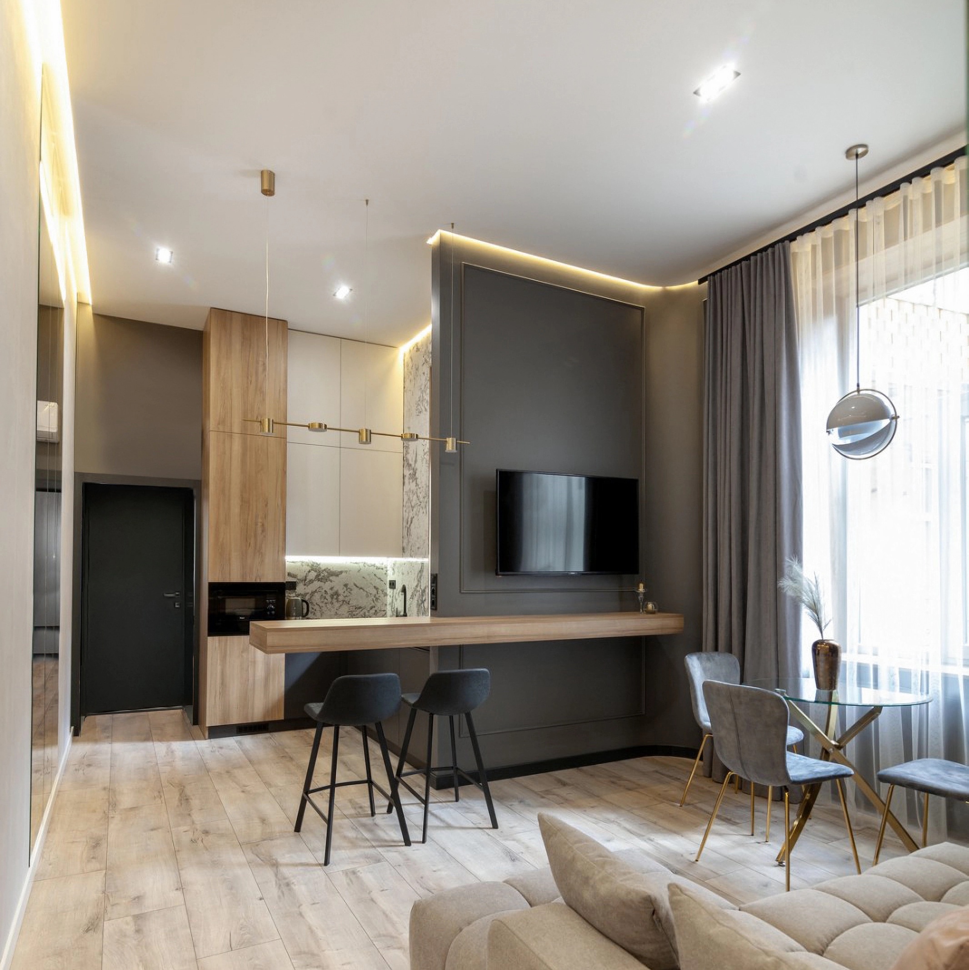
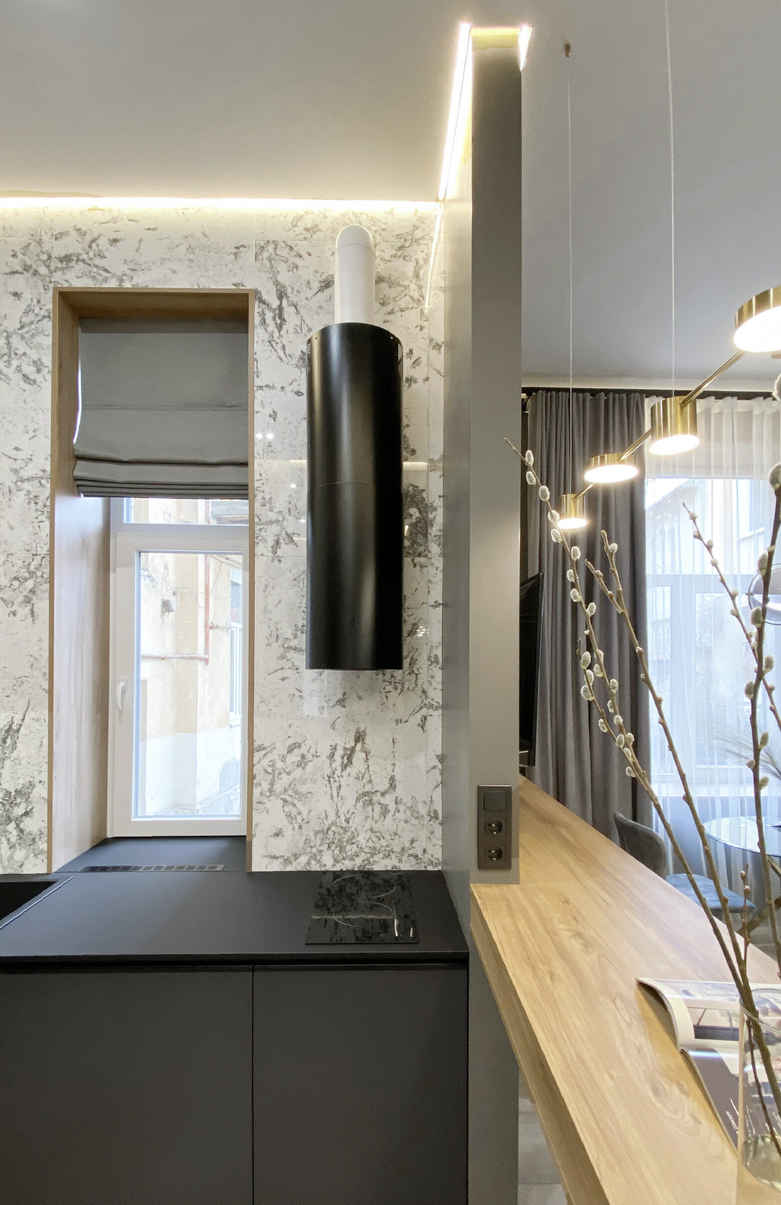
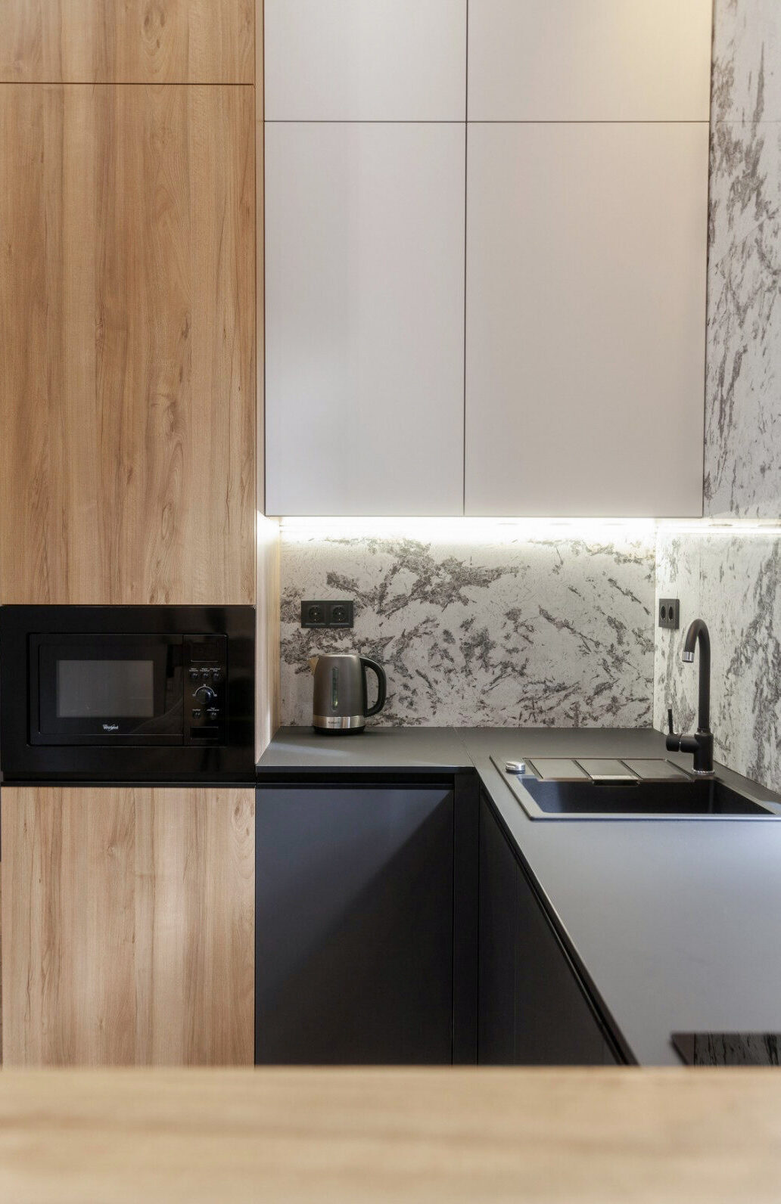
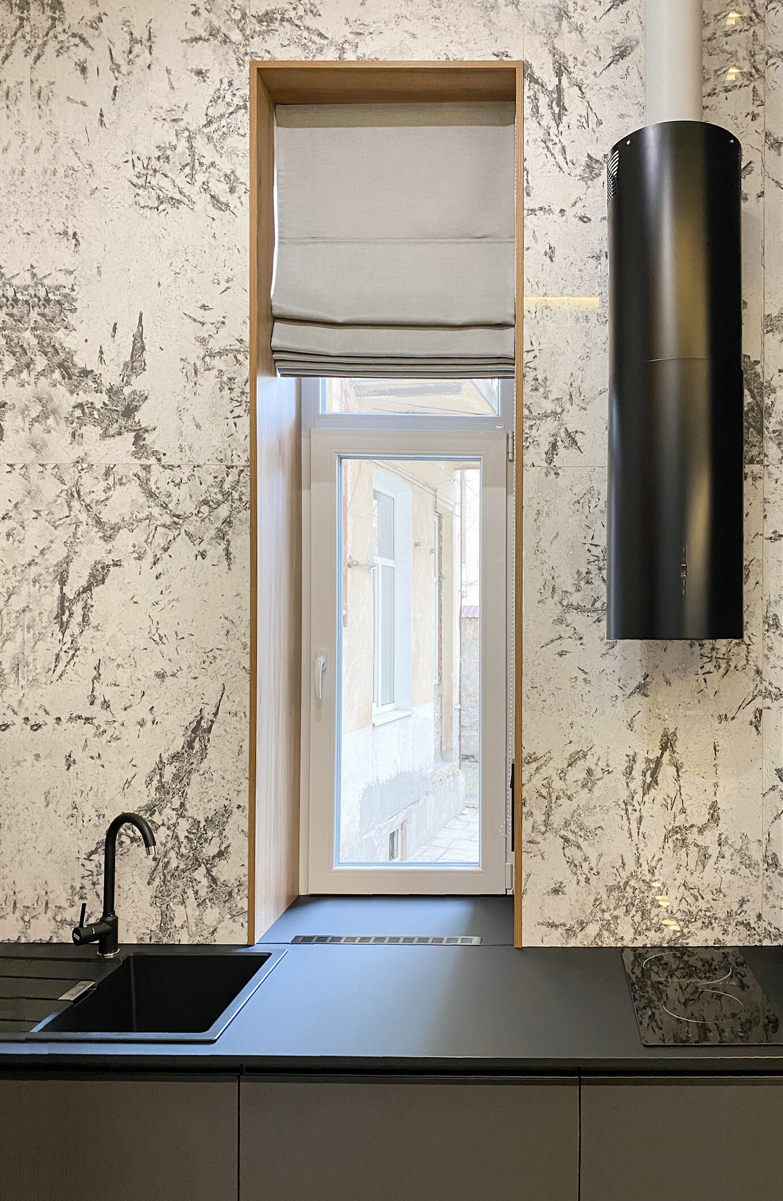
Master bedroom was designed with hidden storage behind the bed with black wooden and mirror doors. This design was created to conceal the curved wall behind the bed and provide additional storage space for seasonal clothing.
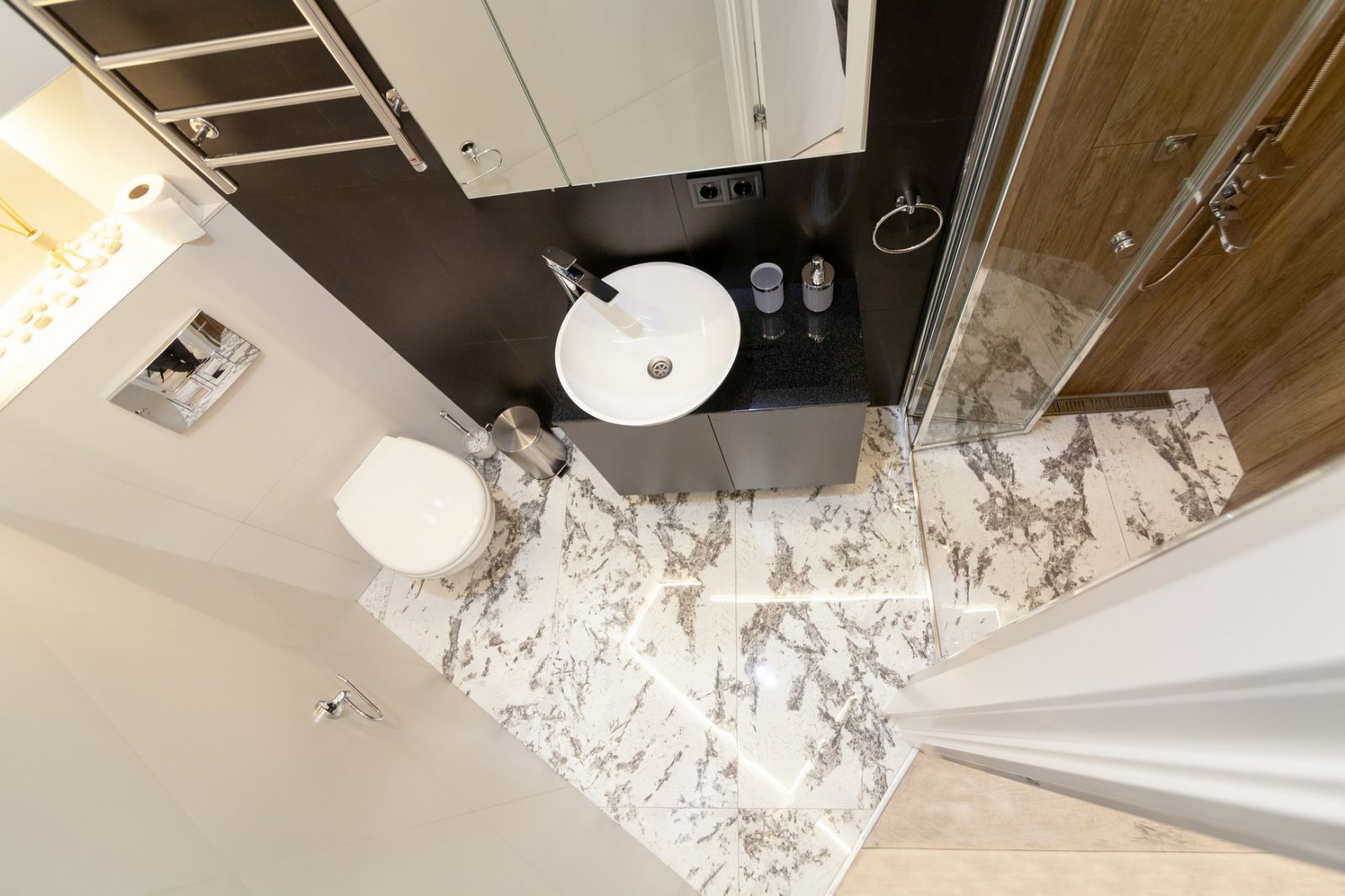
The bathroom had a peculiar floor plan with many angles, but we successfully accommodated all the necessary elements within it.

