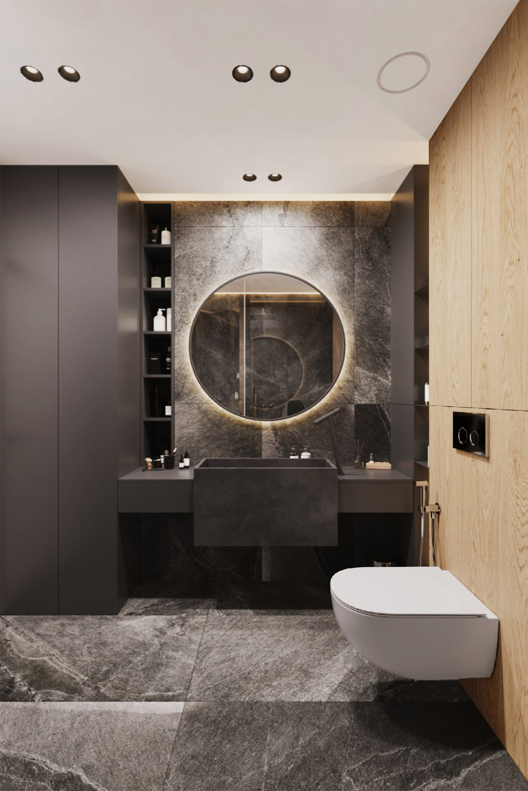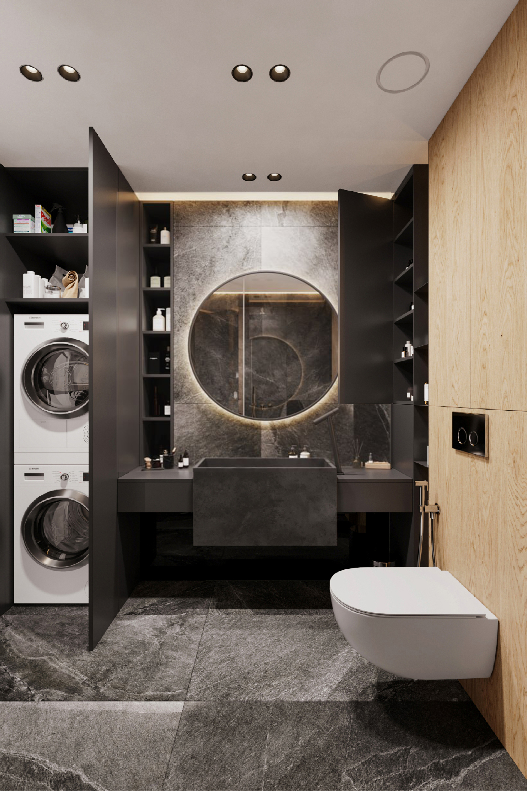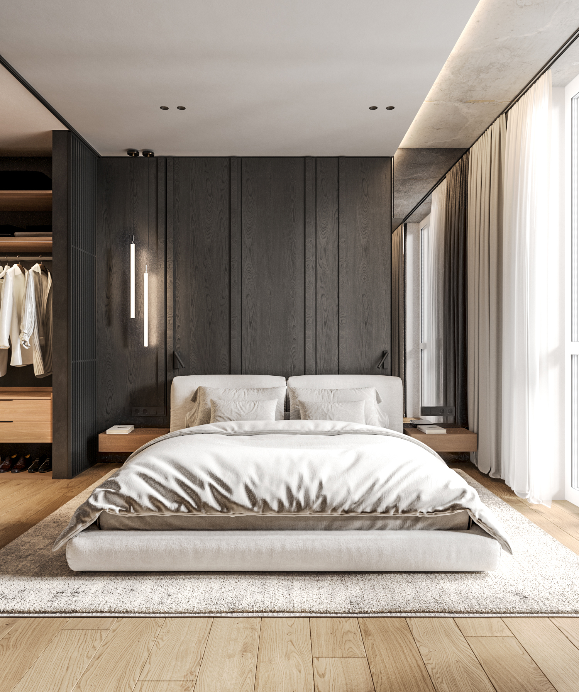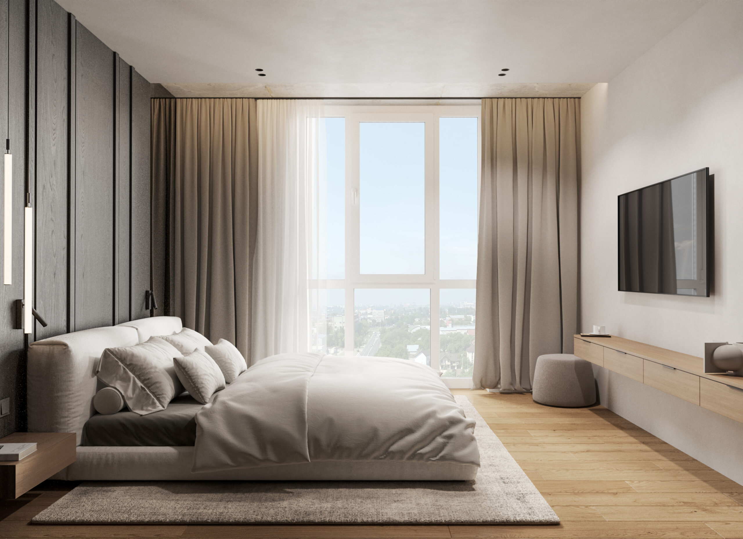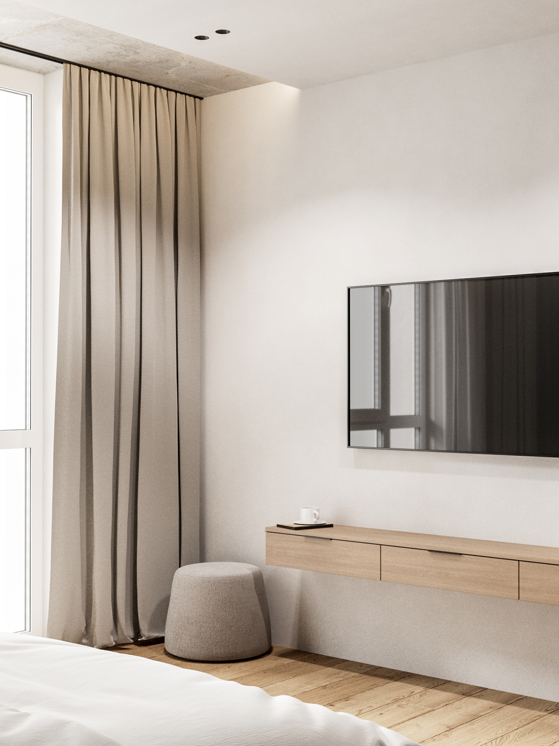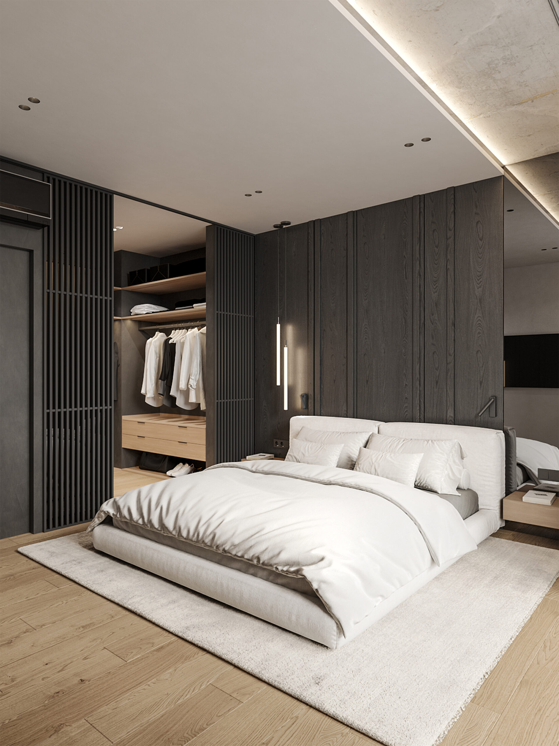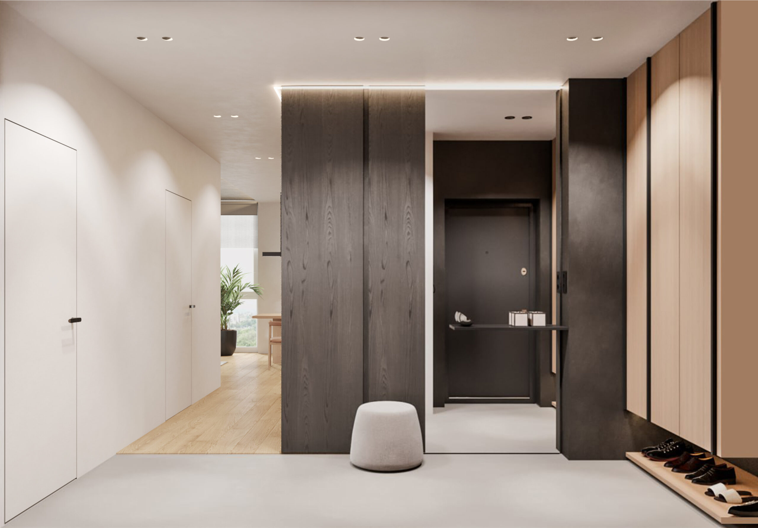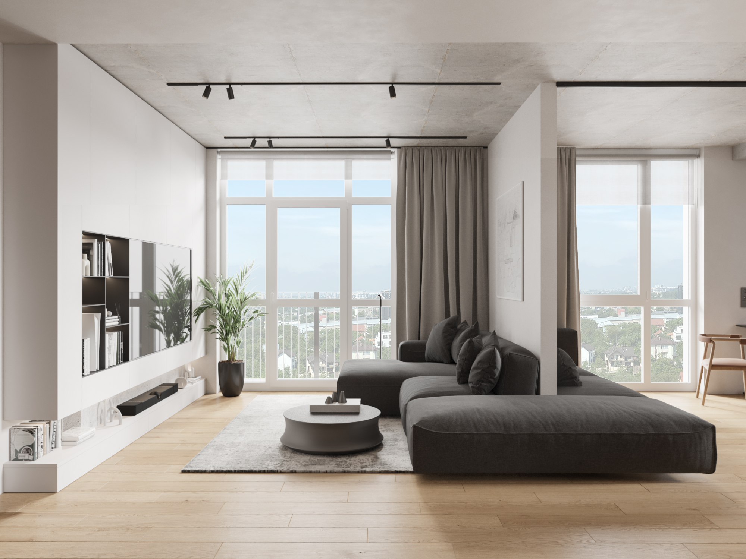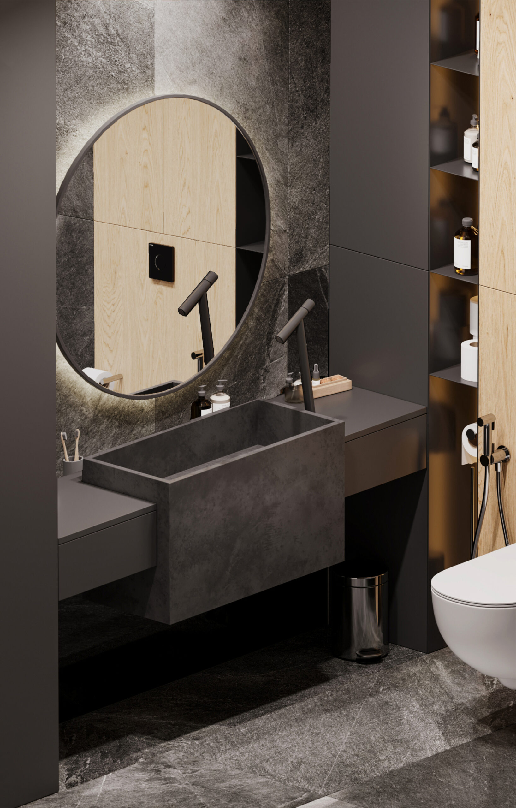Hygge
Architect: Yaryna Pevna
Location: Lviv, Ukraine
Total area: 70 sq.m
Project year: 2023
The apartment is located in the new residential building complex in Lviv city. It’s located on the 8th floor.
This project was designed for a young man.
The main task was to create a minimalistic interior in dark color scheme for a young man where he can live, work, and spend evenings with his friends.
Originally apartment consisted of two bathrooms, two bedrooms, and a living room seamlessly connected to the kitchen area.
Master bedroom design is asymmetrical featuring a warm black wooden panels thats are balanced by a mirror panel and a concrete ceiling.
The bedside decor lights are also strategically positioned asymmetrically to harmonize with the chosen materials. However, for practical reasons, we incorporated reading-focused spotlights to enhance functionality.
We transformed smaller bathroom to a walk-in wardrobe connected to the master bedroom.
This newly configured space boasts abundant storage options, including expansive drawers, railings, and shelves, ensuring ample room for clothes organization .

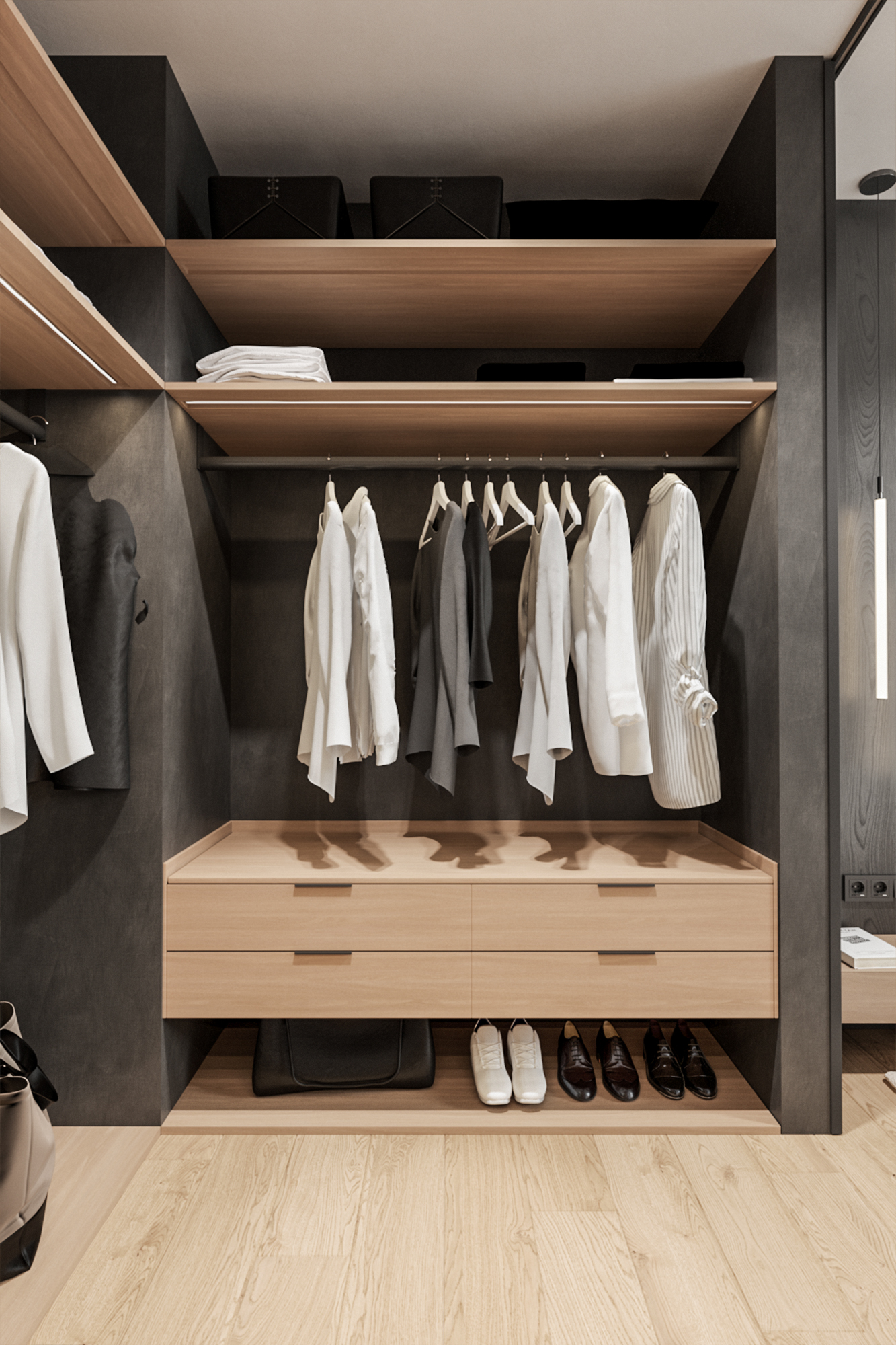
The design of the hallway achieves a perfectly balanced color scheme, seamlessly incorporating warm wood, black panels, white walls, and a microcement grey floor.
The hallway is equipped with a closet featuring sleek black vertical handles, a full-length mirror complete with a small shelf, and a stylish pouf.
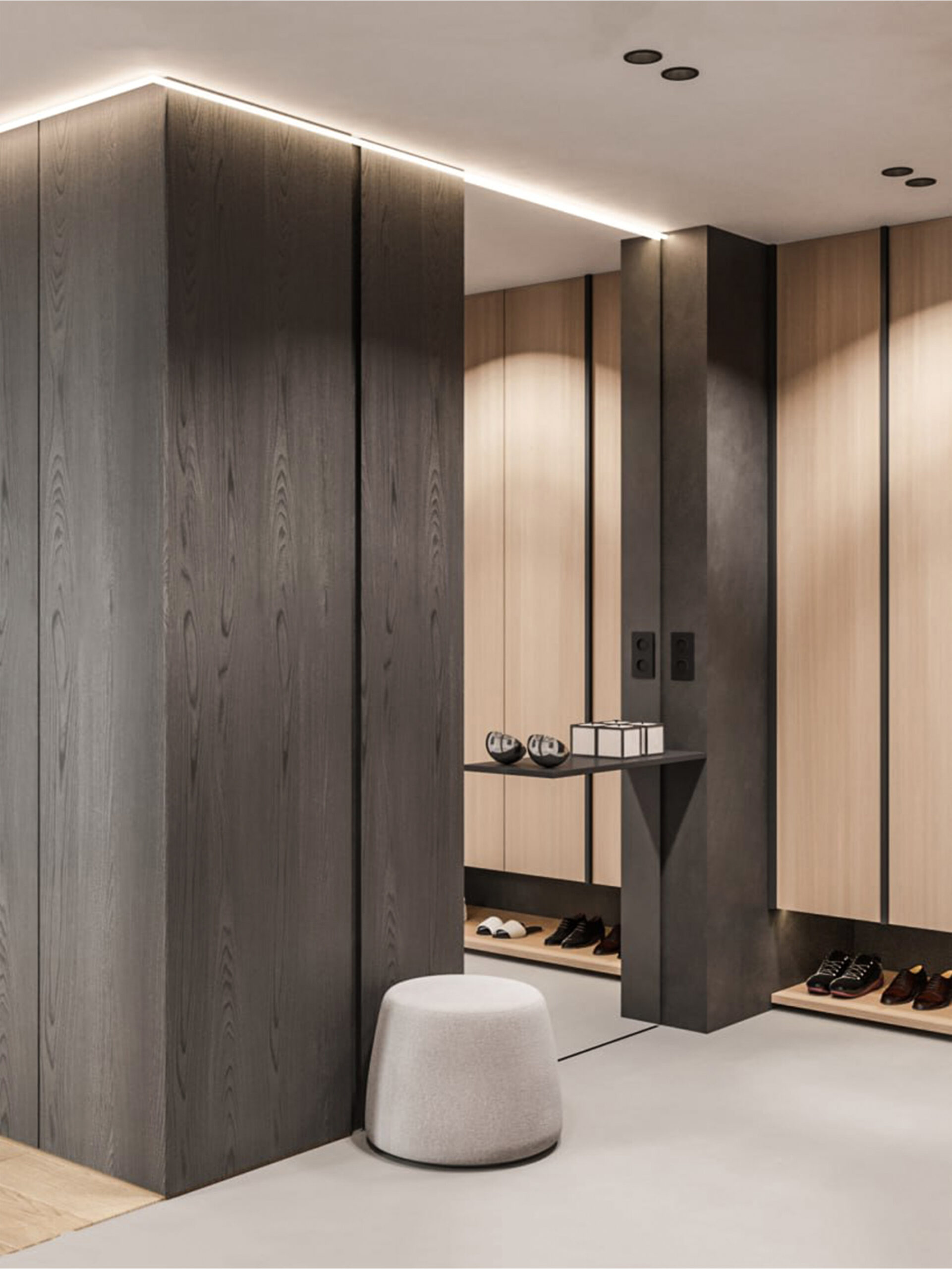
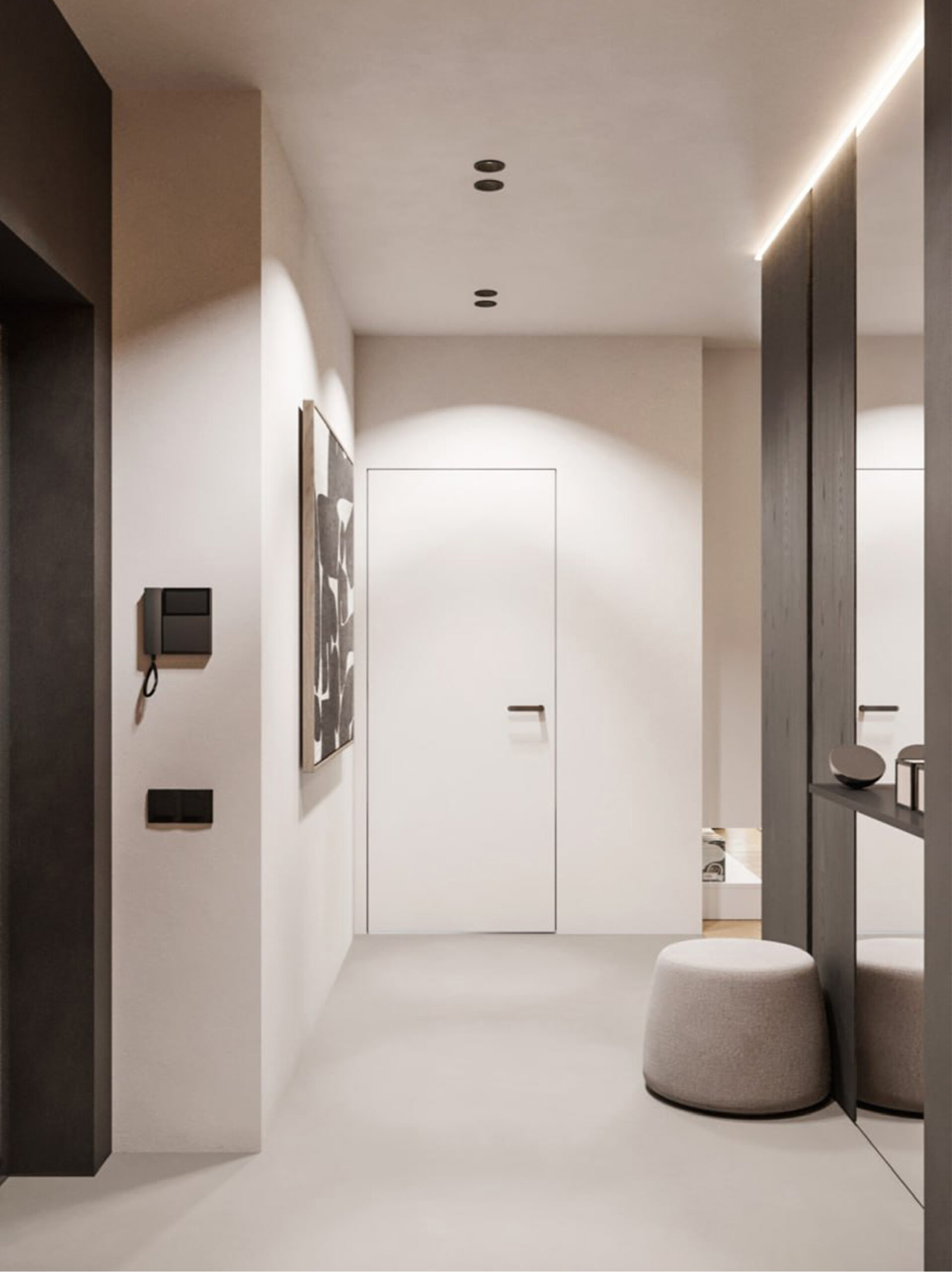
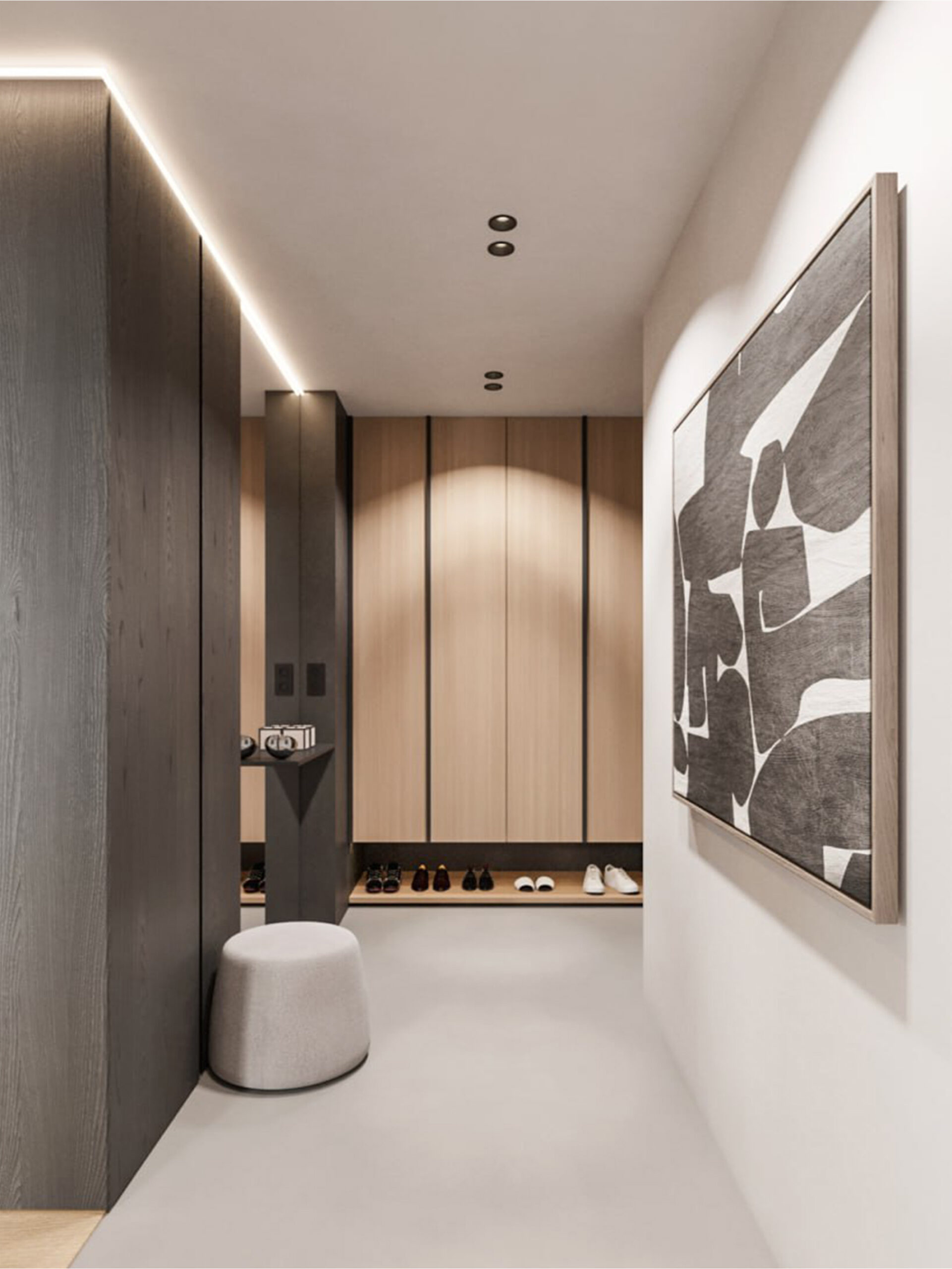
To create an open-space studio we removed a wall between second bedroom and a living room and reconfigurated their layout, resulting in an integrated home office.
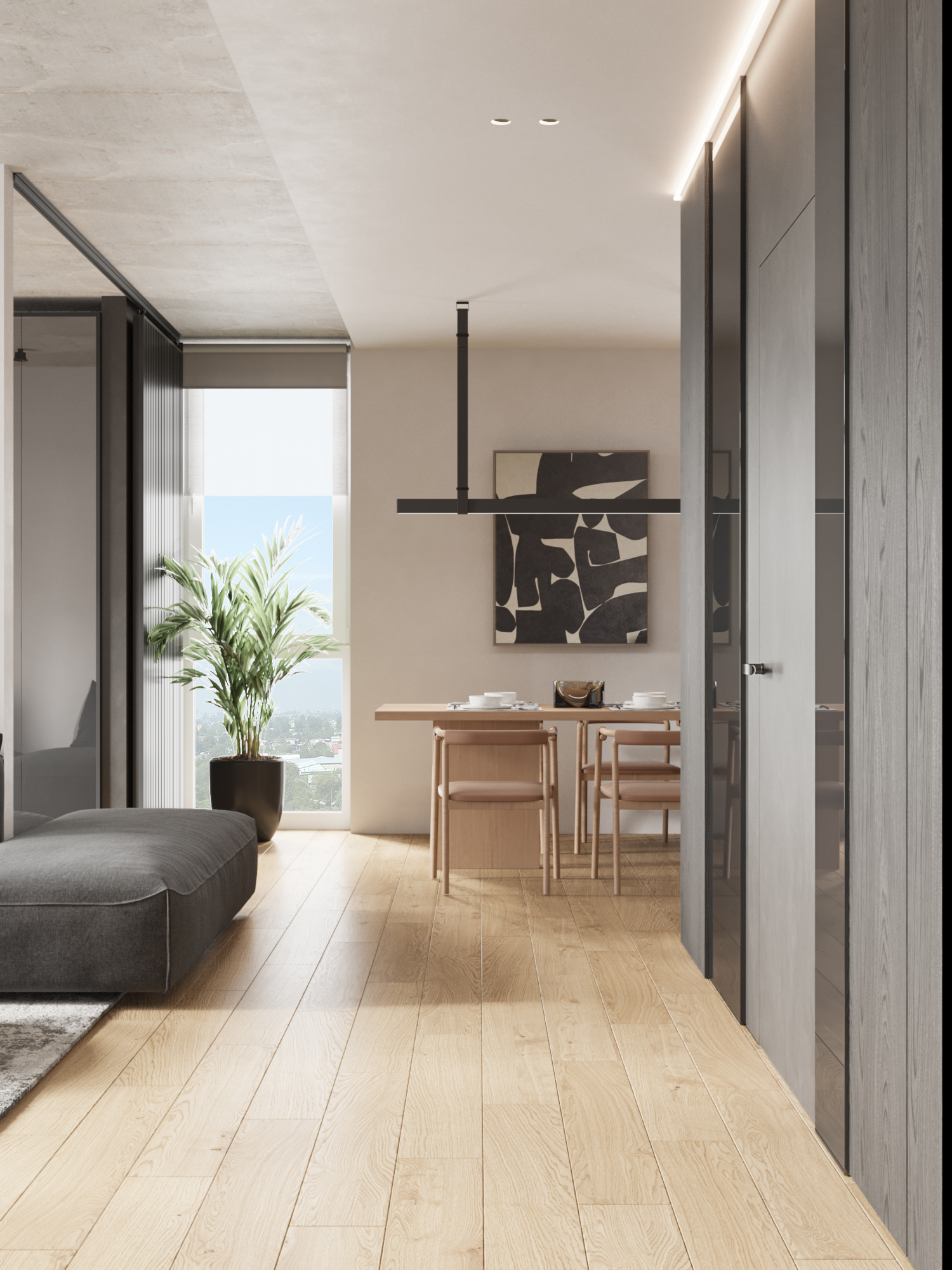

The kitchen was designed to fulfill the need for ample storage and cooking space, as well as to serve as a venue for hosting dinner parties where guests can participate in the preparation of food. It includes a built-in refrigerator and an oven with microwave functionality.
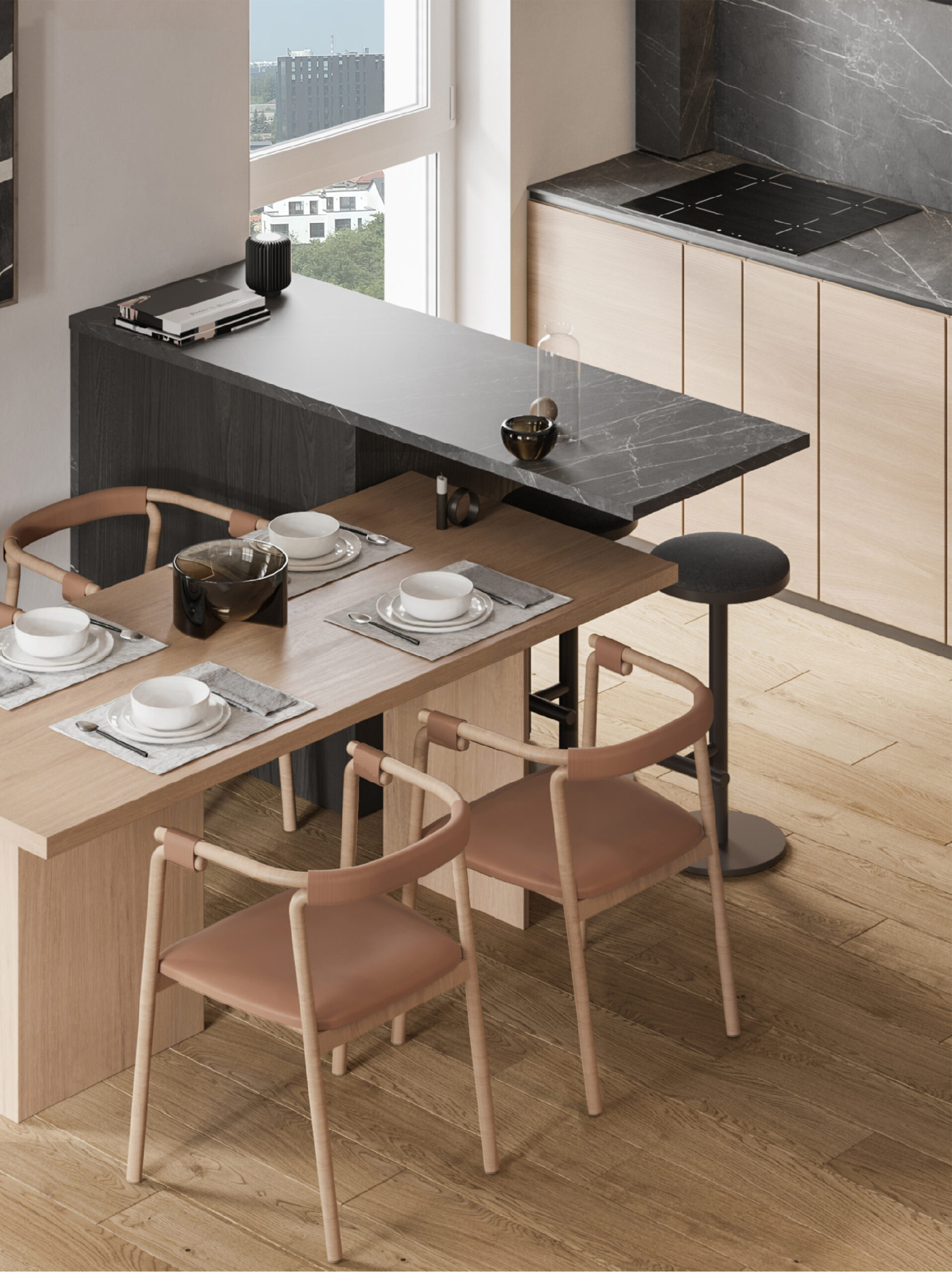
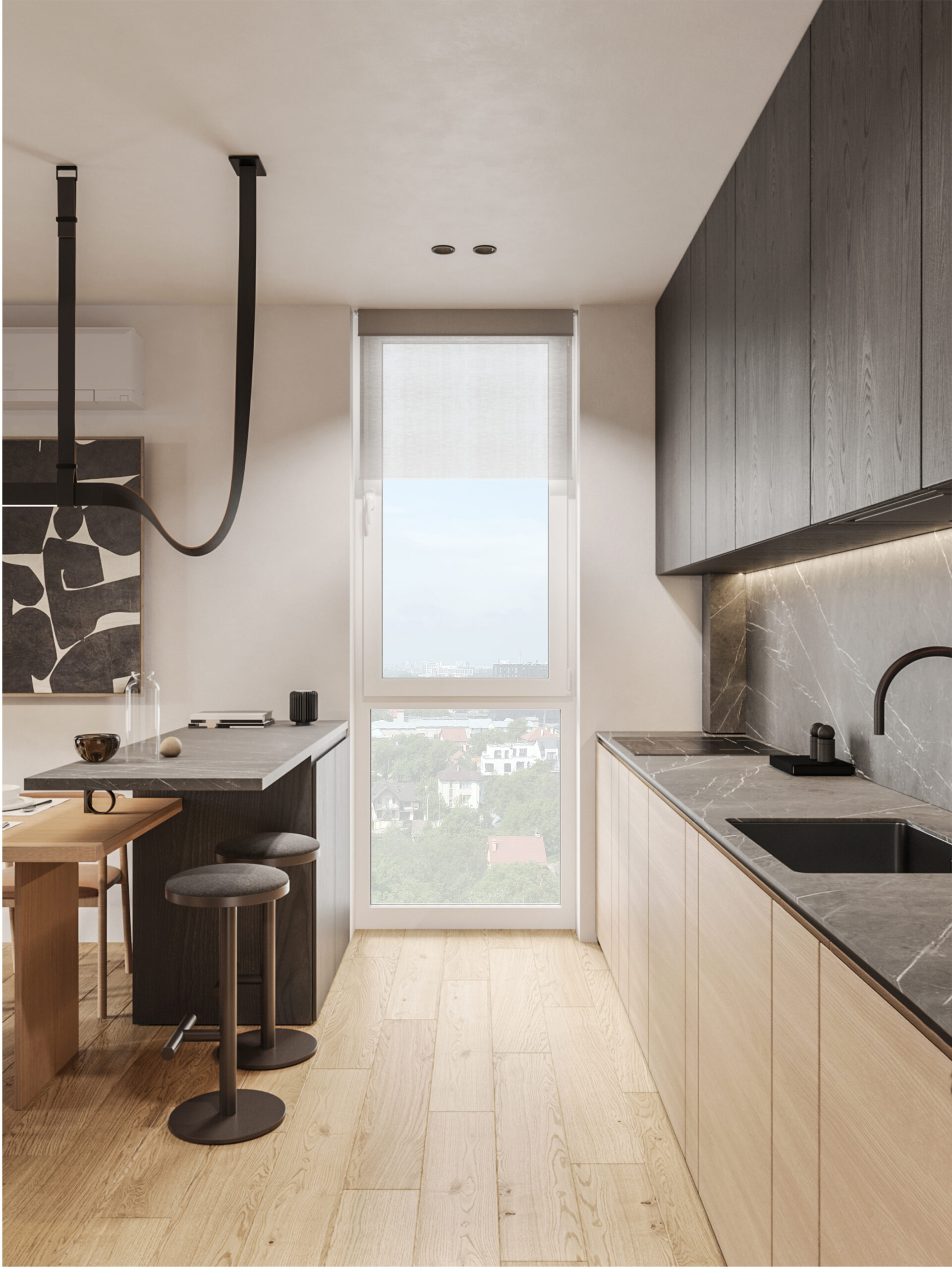
The kitchen island and table were designed in a way that enables part of the table to slide into the island, optimizing space in the living room.
When necessary, the table can easily expand to accommodate more guests,without any transformation mechanism.

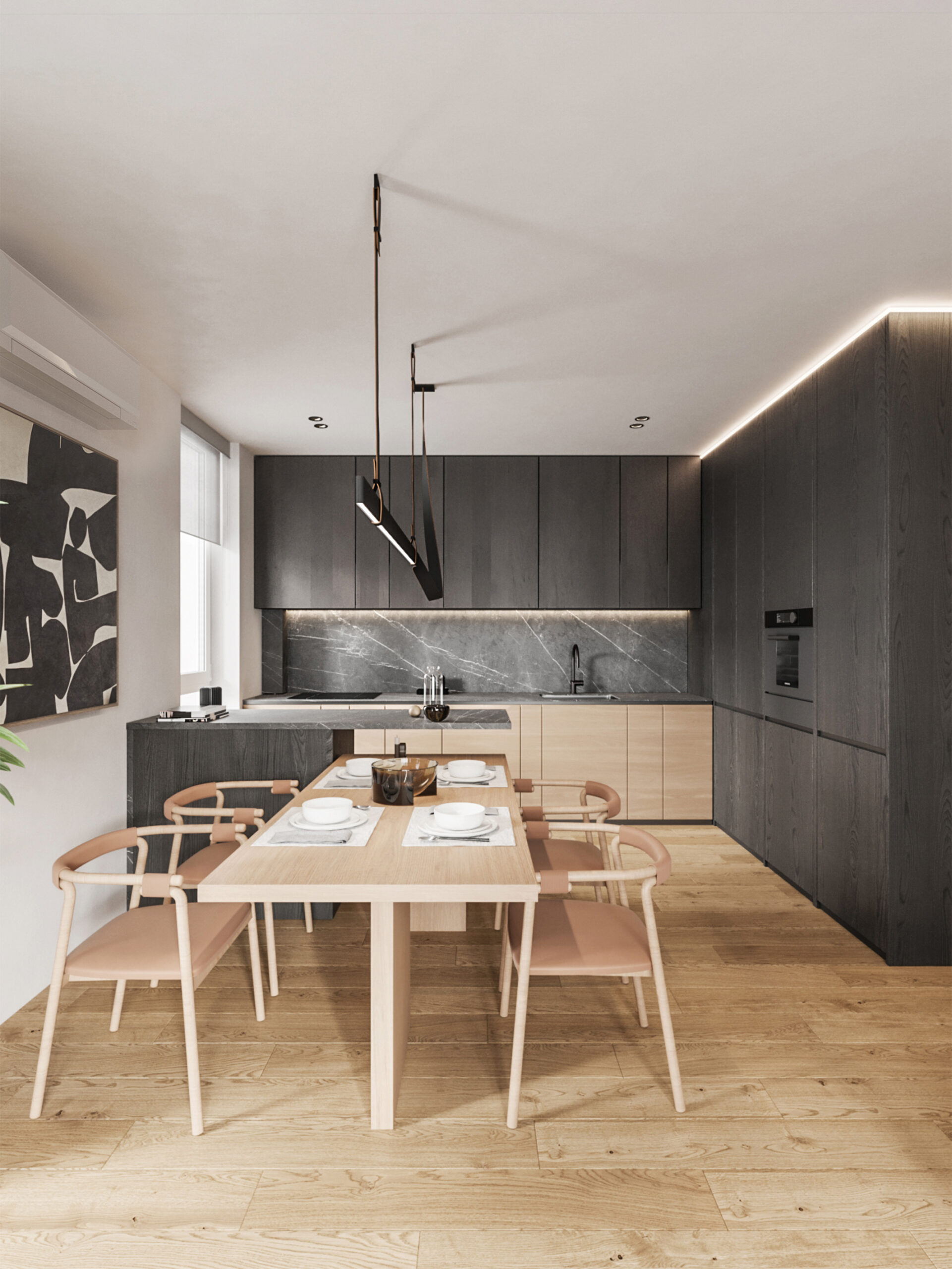
The bathroom has a spacious walk-in shower, built-in washmashine and dryer.
Design boasts captivating textured tiles subtly illuminated by LED lights, adding an element of sophistication to the space.
