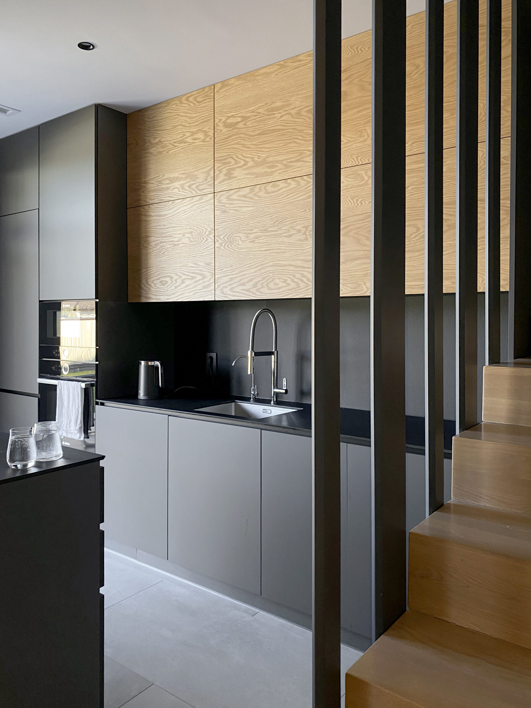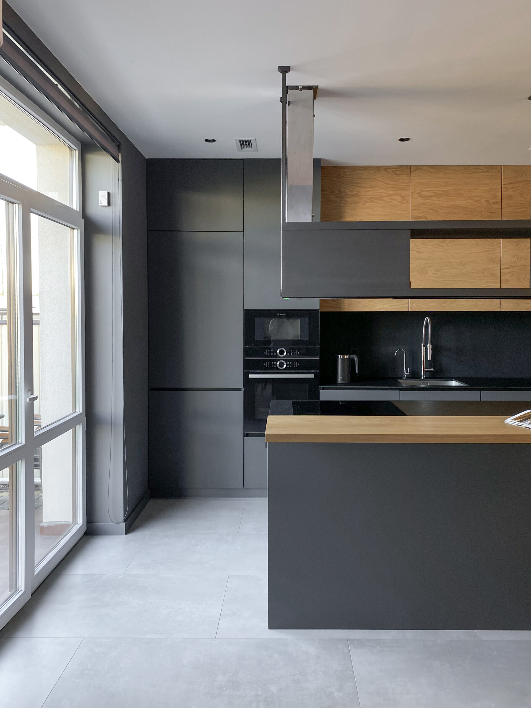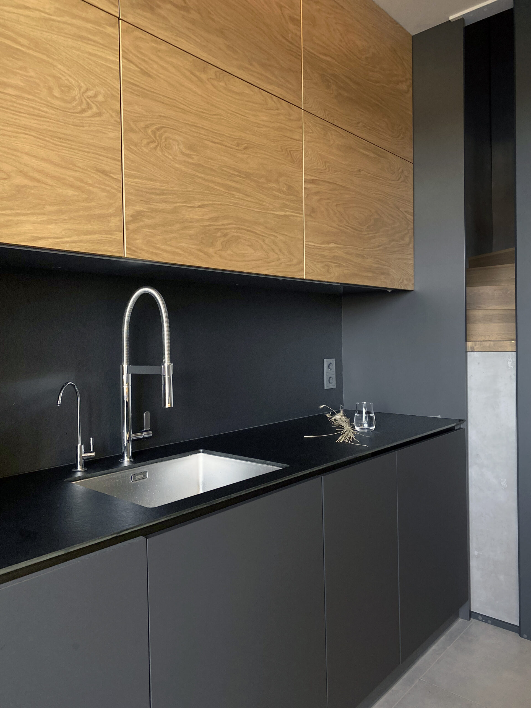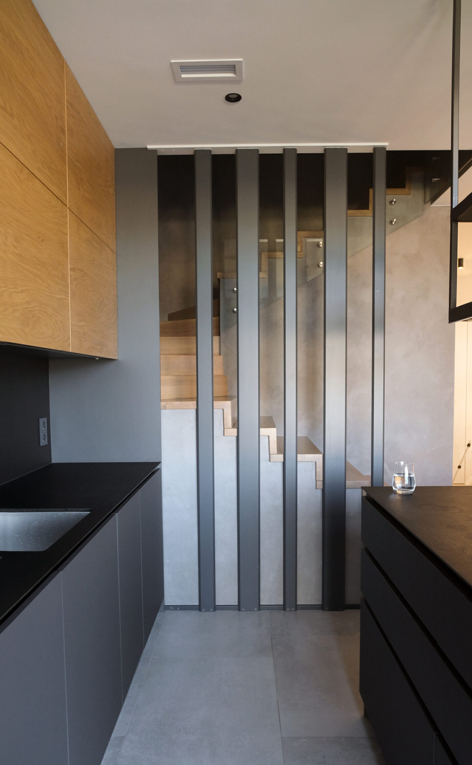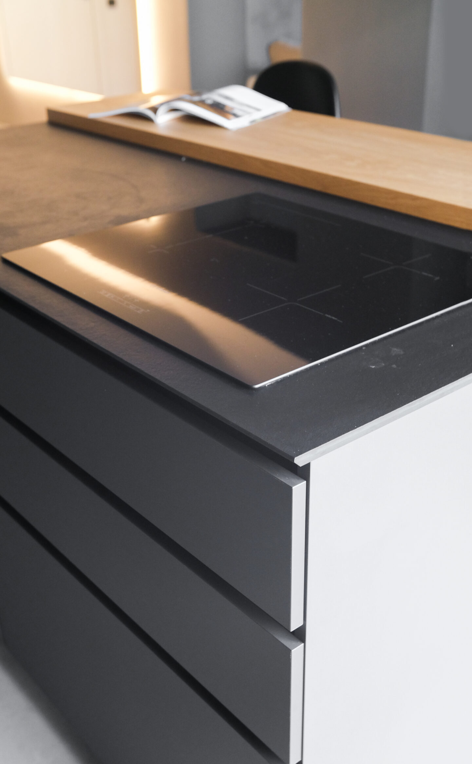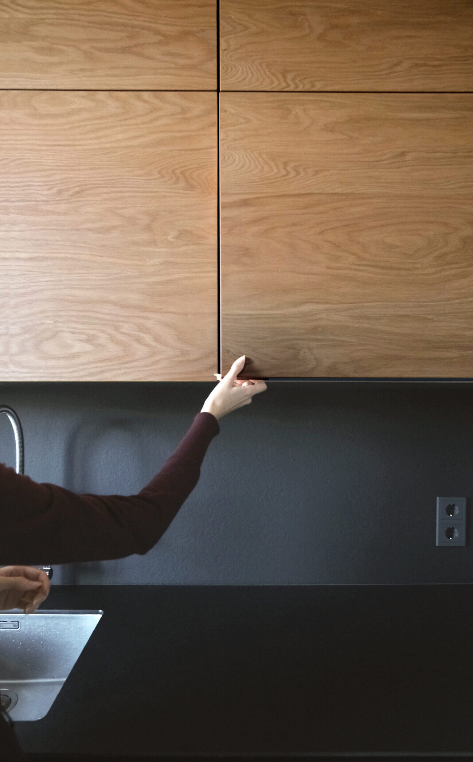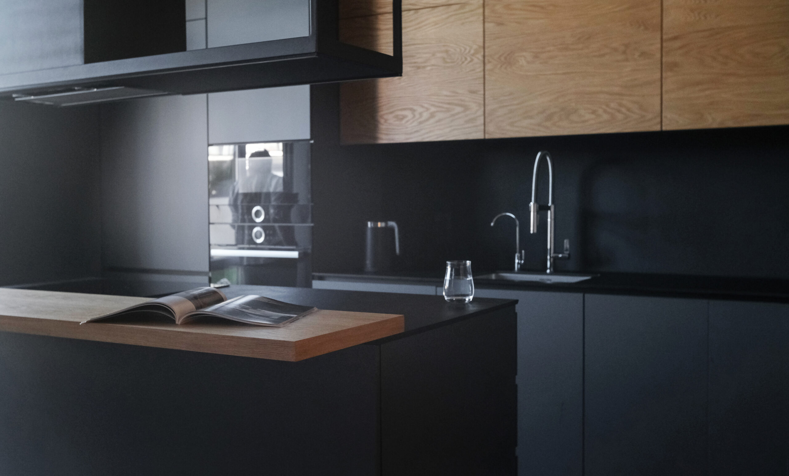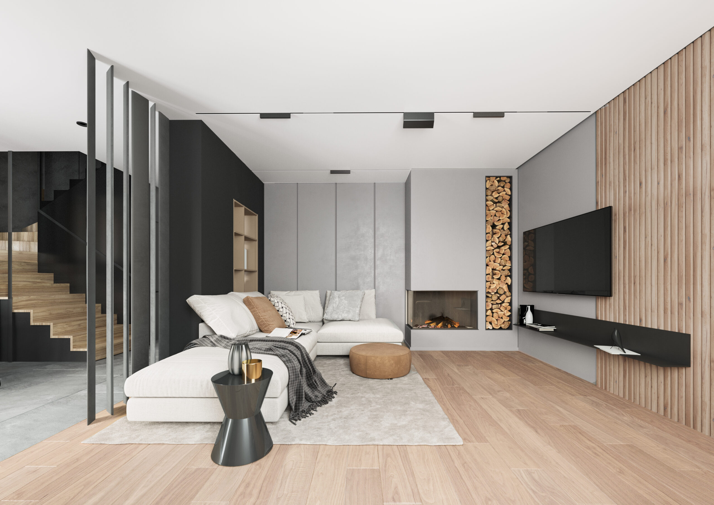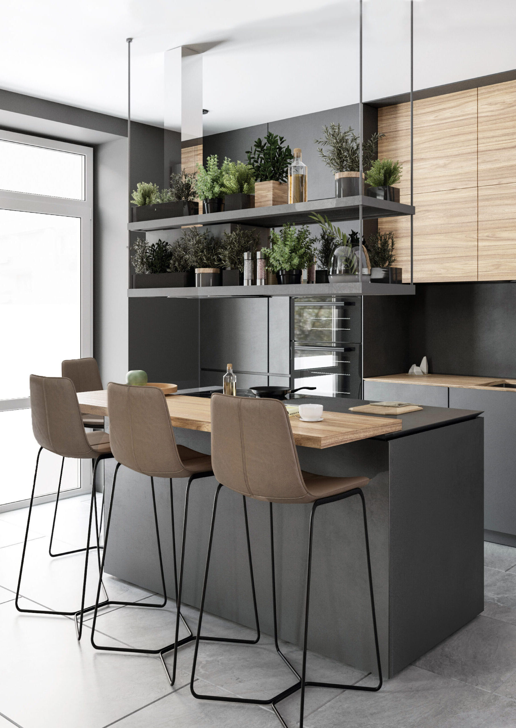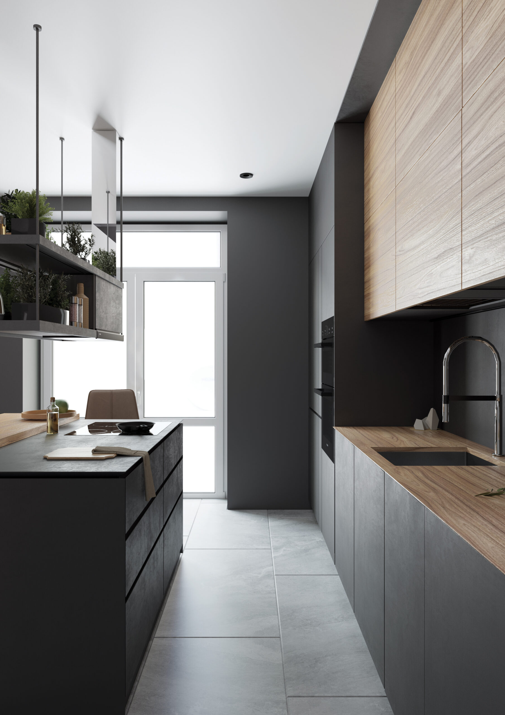Sokil
Architect: Yaryna Pevna
Location: Lviv, Ukraine
Total area: 145 sq.m
Project year: 2019
This two storey private house is located in the suburbs of the Lviv city in quiet neighbourhood surrouded by a pine forest.
It was designed in a dark minimalistic style for the young couple and their child.
The original floor plan consisted of a separate kitchen, living room, and hallway on the first floor, along with a bathroom and a closet.
Second floor had three bedrooms and two bathrooms.
We designed an open space where the living room, kitchen, and hallway seamlessly merge into one another.Main
Kitchen is designed in dark color scheme with it’s main accent- an island hood with shelves.
It has wooden cabinet doors as well as countertop.

Hallway design features big backlit mirror.
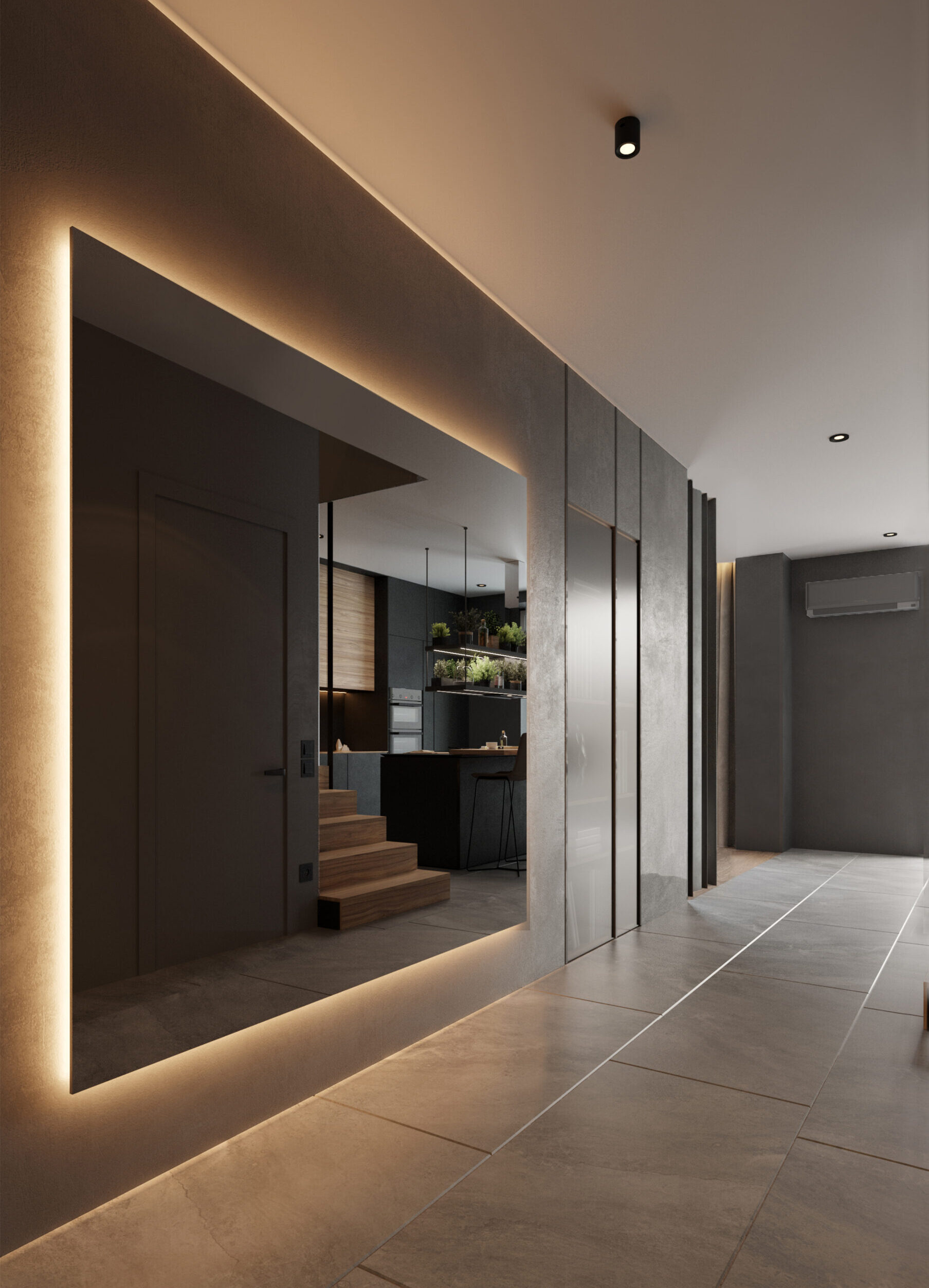


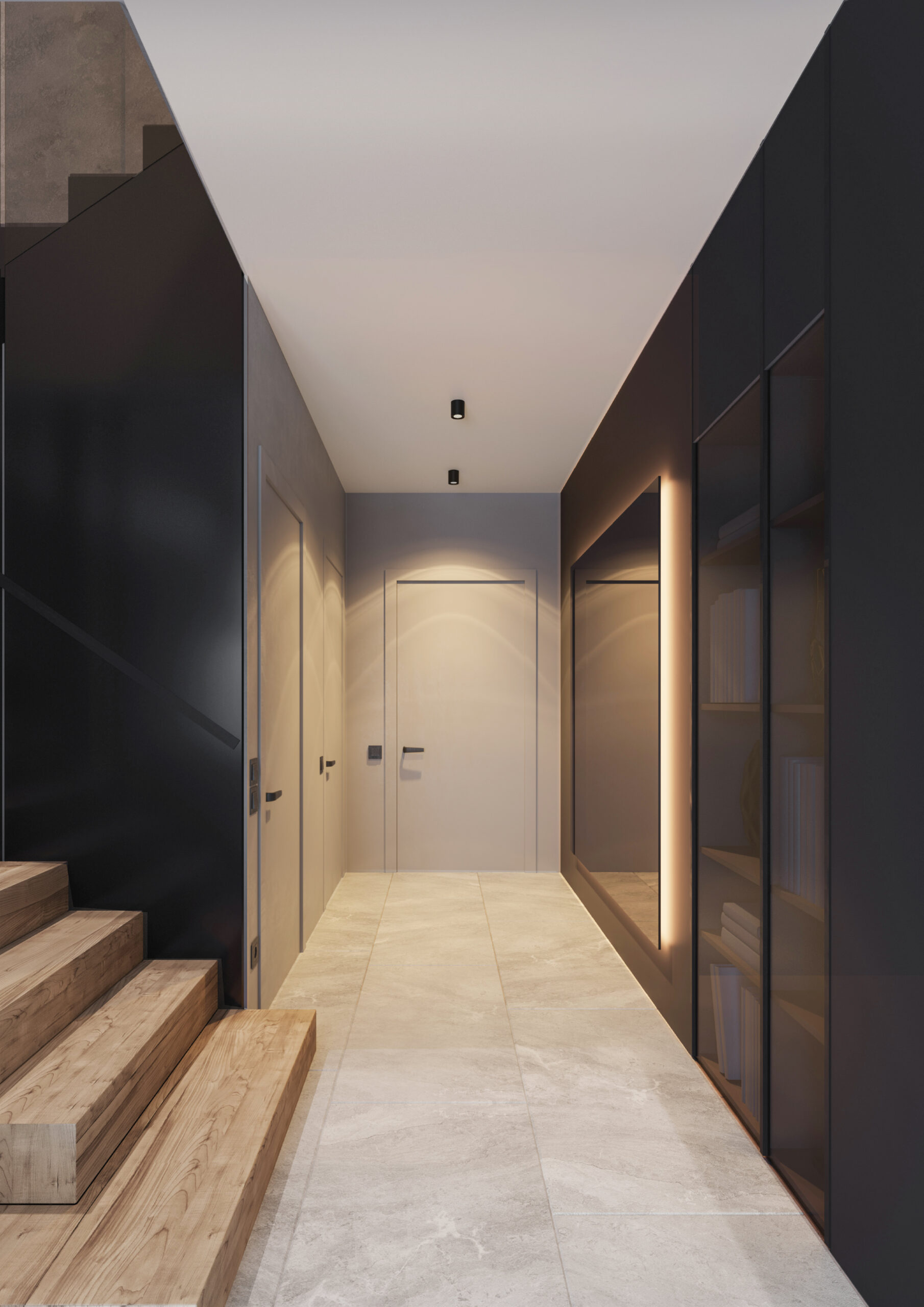
The bathroom design incorporates wooden accents and a black color scheme, which perfectly complements the large mirror with back LED lights. It has a big sink as well as comfortable bathtub.

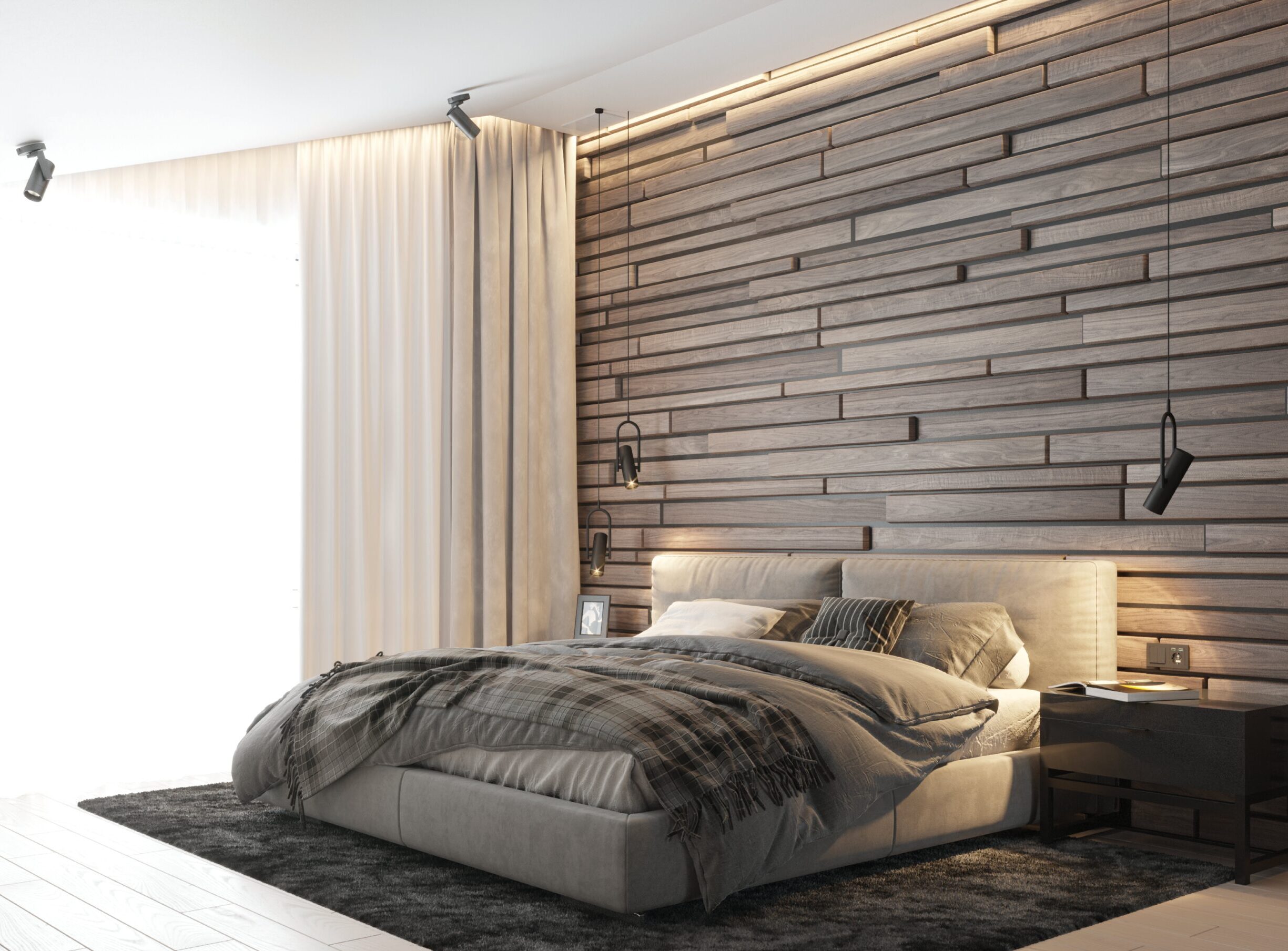
The main feature of the bedroom design is a custom-made wooden panel wall behind the bed, which imparts a sense of warm luxury to the overall aesthetic of the room.
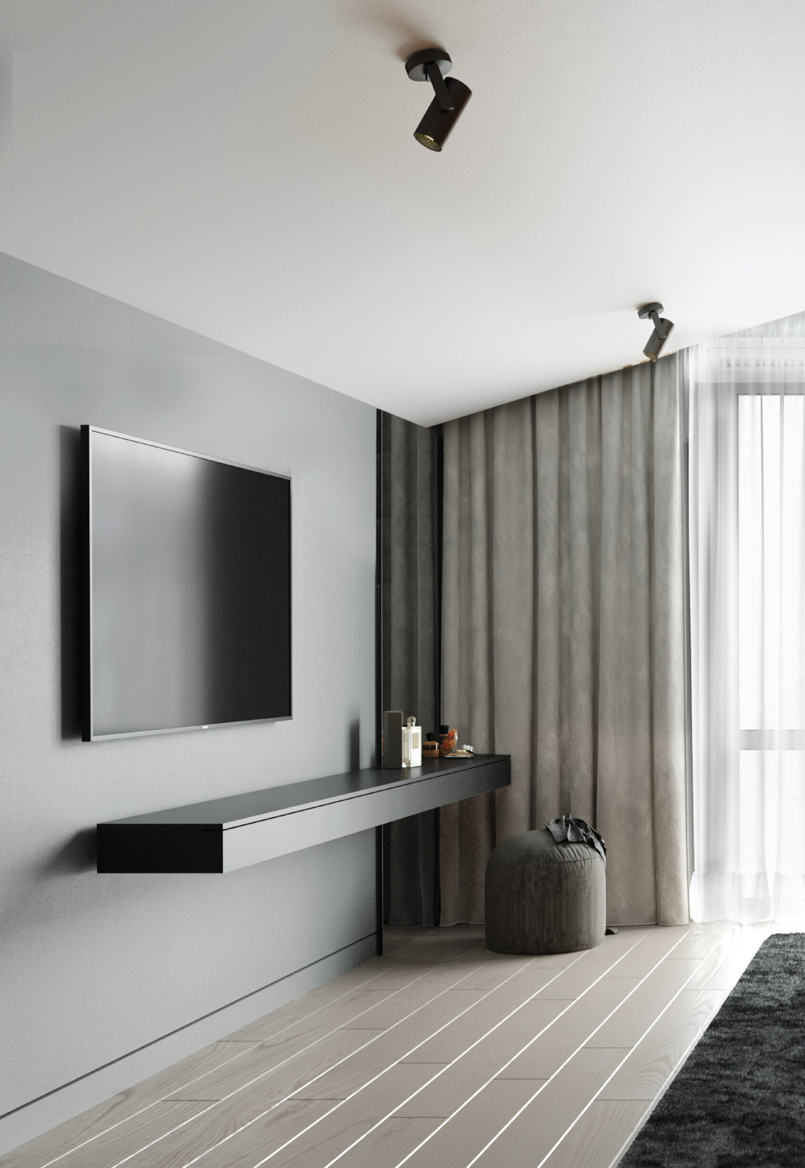
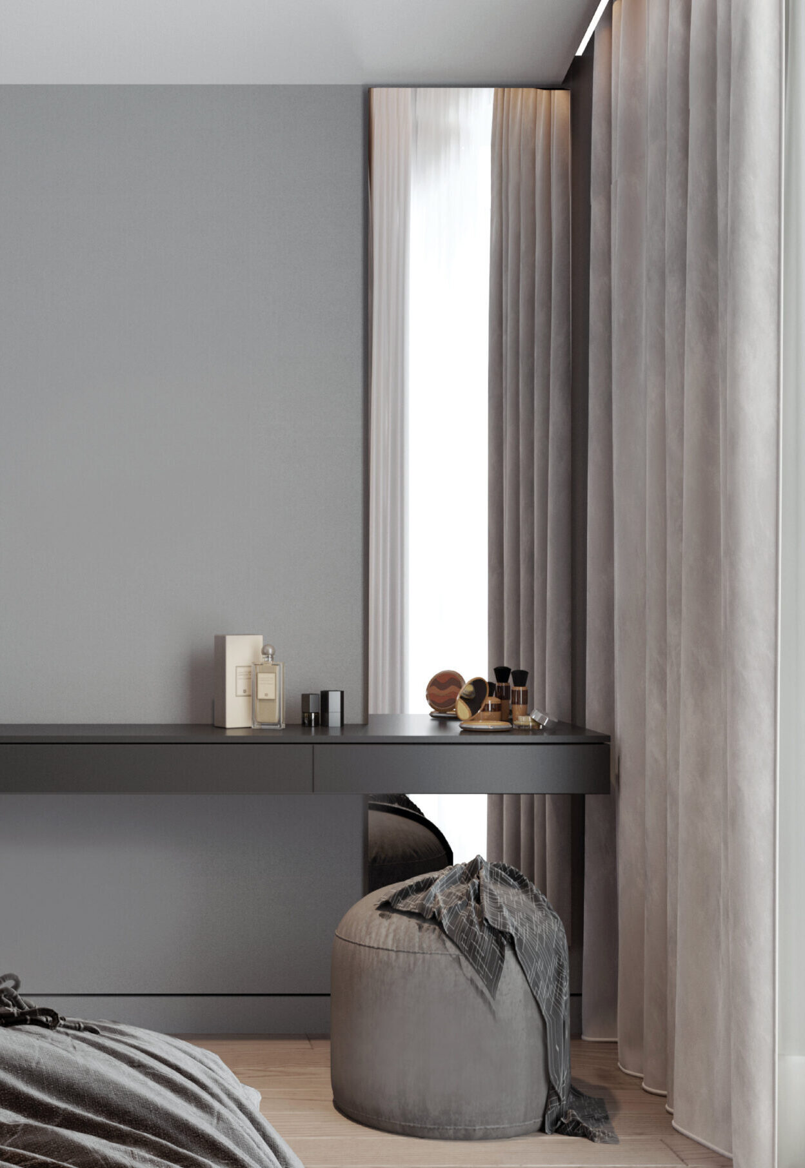
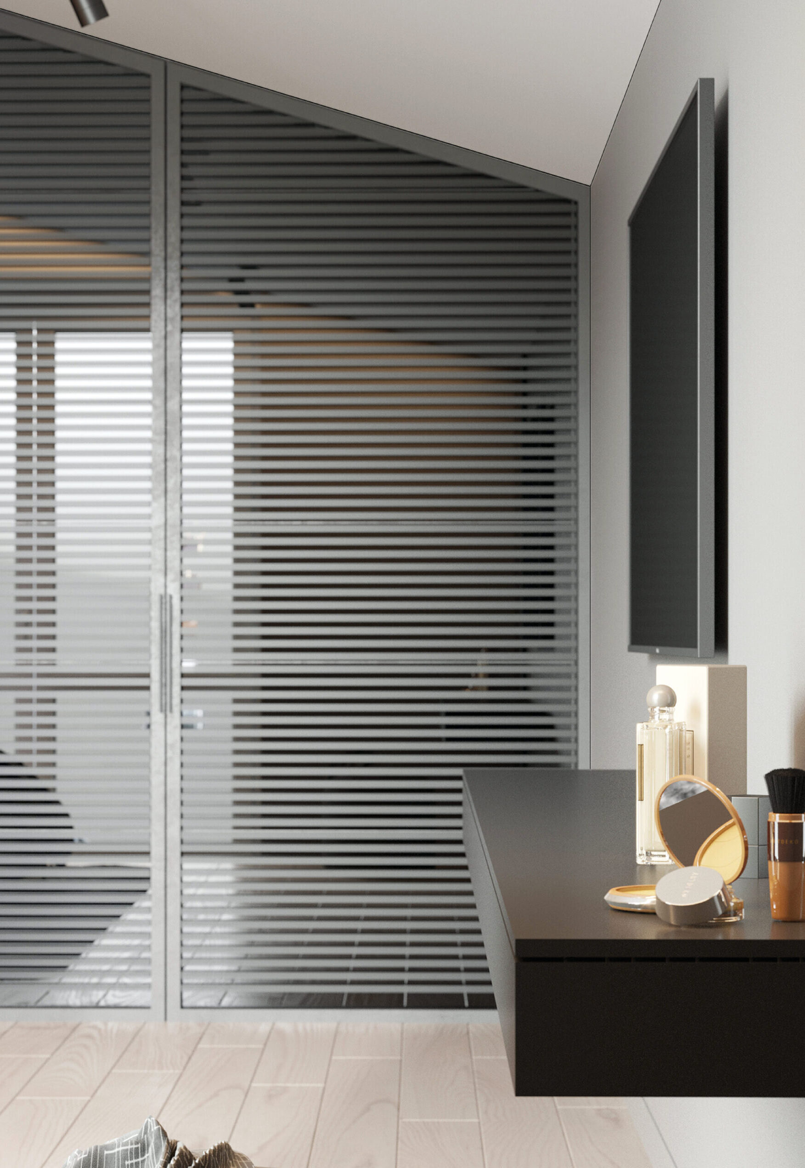
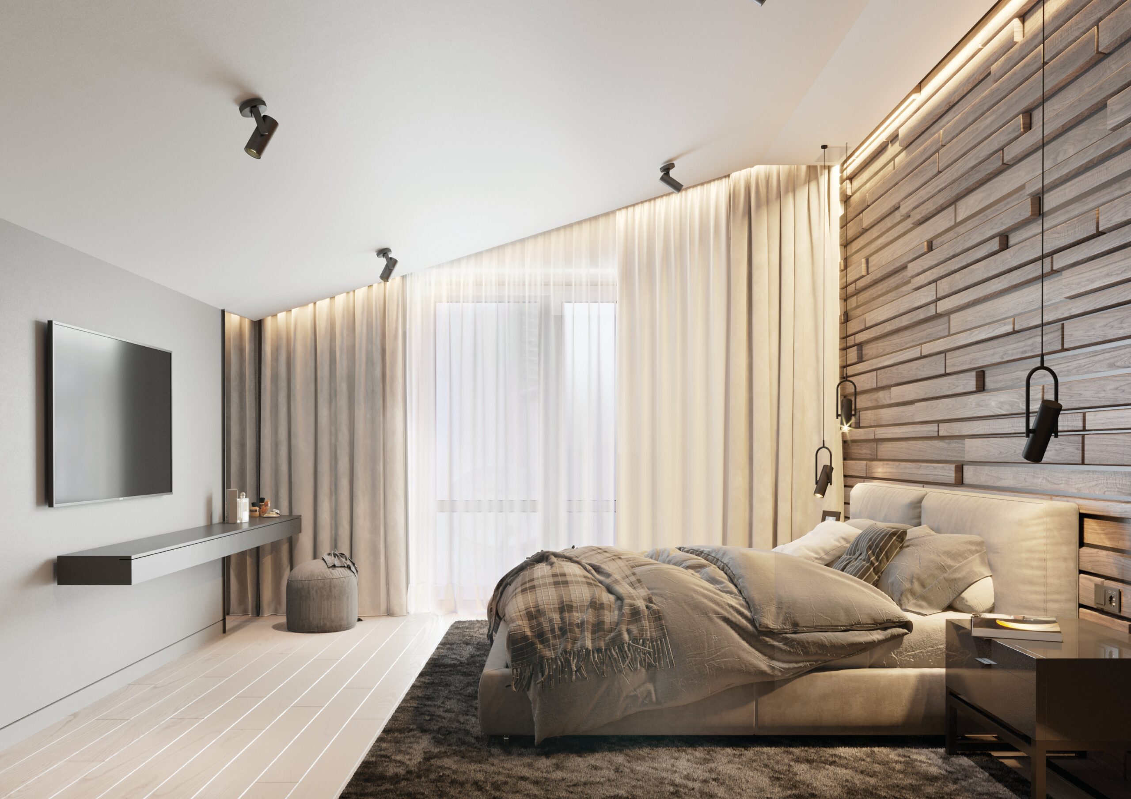
Photos of the implemented project.
