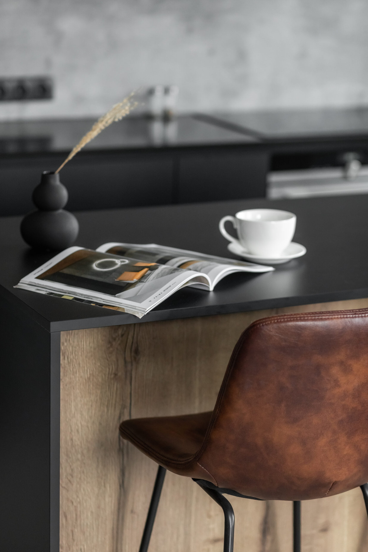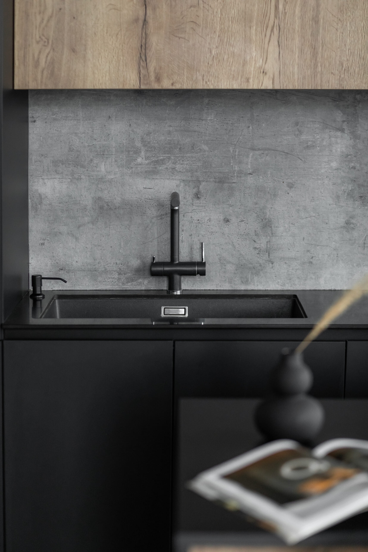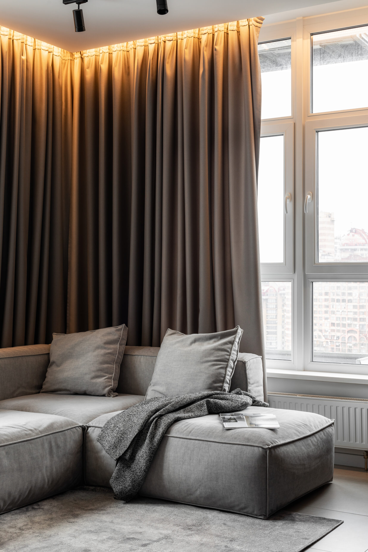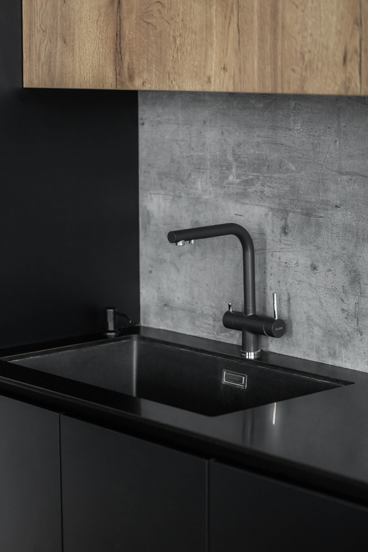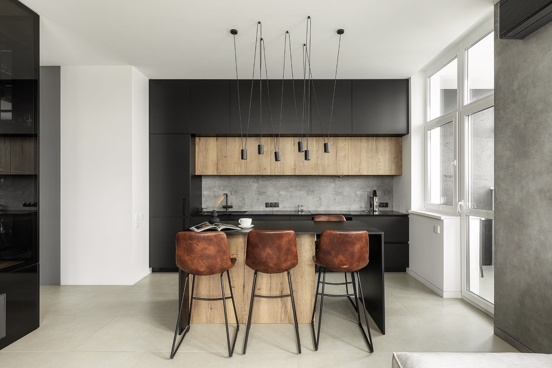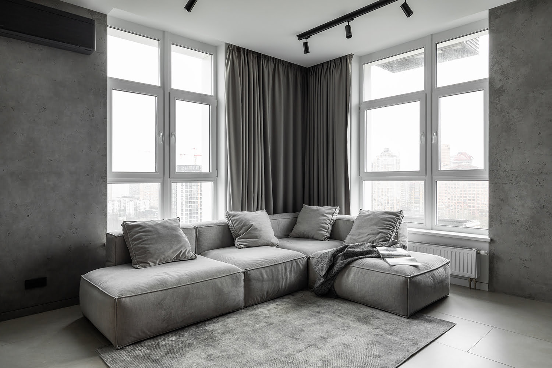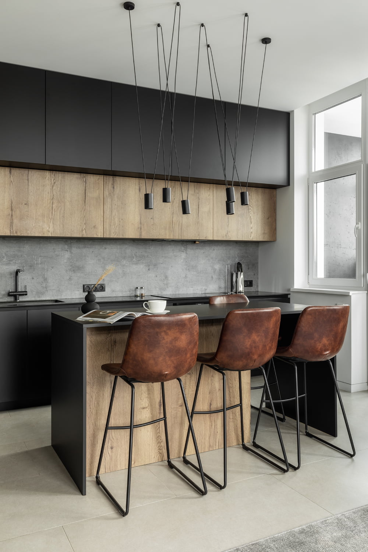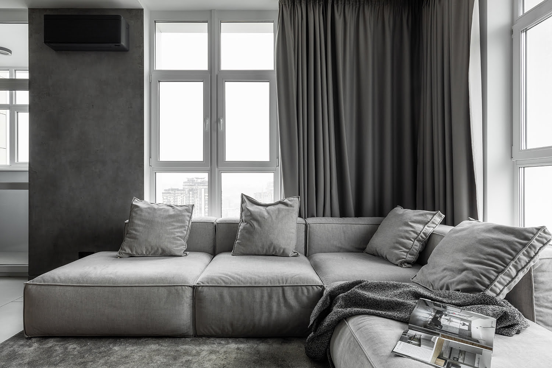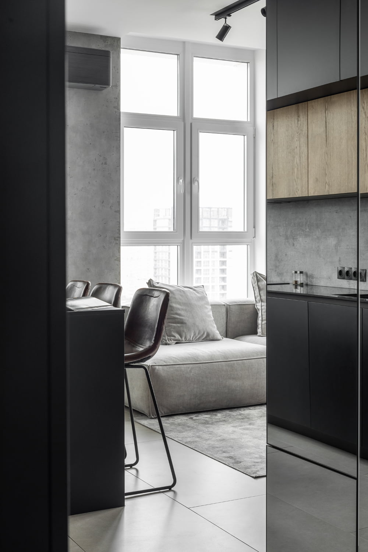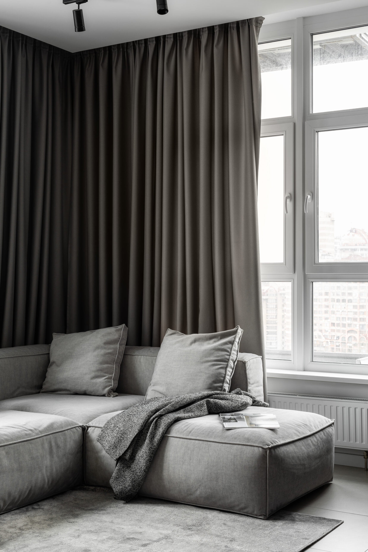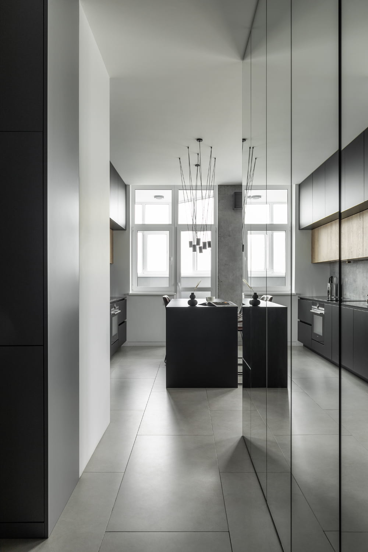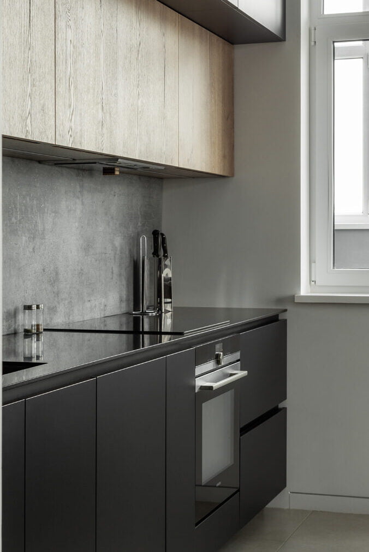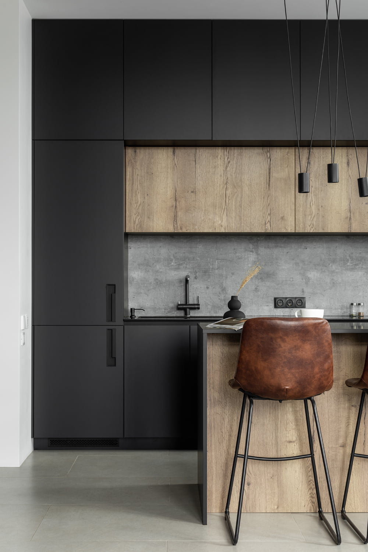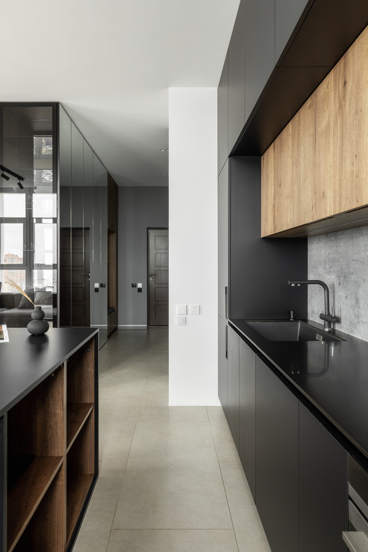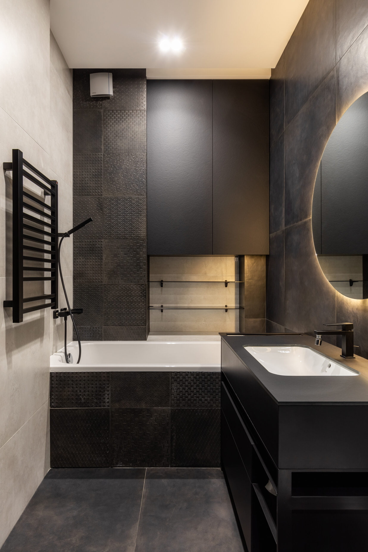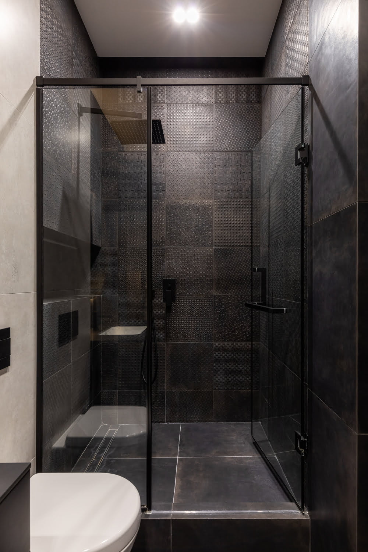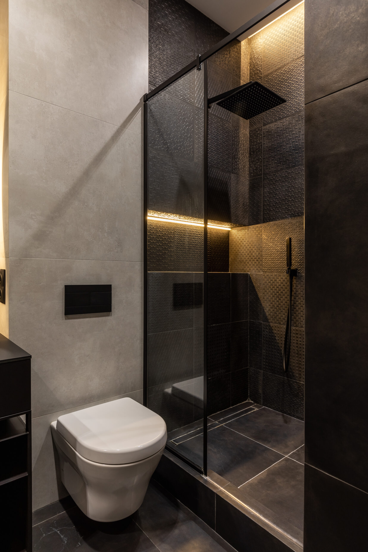Carbon flat
Designer: Yaryna Pevna
Location: Kyiv, Ukraine
Total area: 57 sq.m
Implementation: 2018
Photo: Misha Lukashuk
The apartment is located on the 17th floor of a residential building in the historical area of Kyiv.
The task was to create open-space studio apartment for one person to rest there, and enjoy the view over Kyiv city.
Originally, the apartment consisted of separate areas – a small kitchen, a living room, and a bedroom. However, the apartment’s defining feature was its numerous windows, which allowed us to redesign the layout creatively.
The living room offers a serene setting with a comfortable sofa and a sizable TV, allowing residents to enjoy both the stunning city views and their favorite TV programs. Remote-controlled curtains add convenience and privacy control.
The mirrored closet doors reflect natural sunlight into the hallway, creating the illusion of a larger space.
It seamlessly integrates with the TV stand, creating a cohesive unit that complements the apartment’s architectural lines, maintaining an airy and spacious feel without adding unnecessary weight to the space.
We merged the living room and kitchen into a single open space and relocated the bedroom entrance from the hallway to the living area. This adjustment allowed us to craft a roomy wardrobe in the hallway and move the laundry area from the bathroom to the hallway, resulting in a bathroom with a generous walk-in shower and a relaxing bathtub.
The bathroom boasts captivating textured tiles subtly illuminated by LED lights, adding an element of sophistication to the space.
