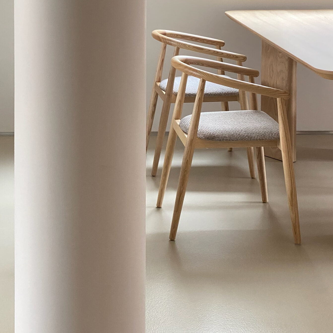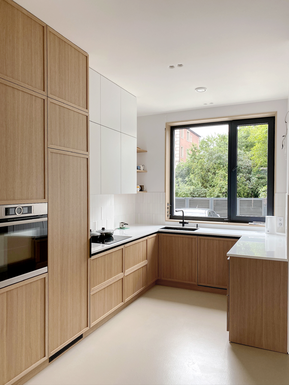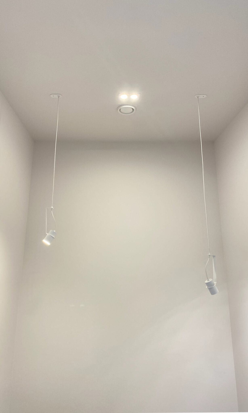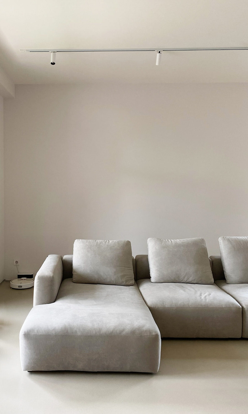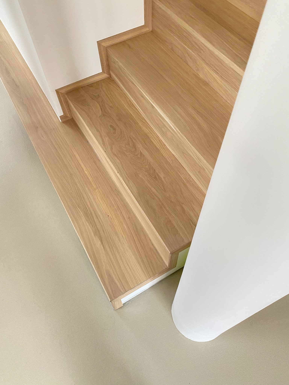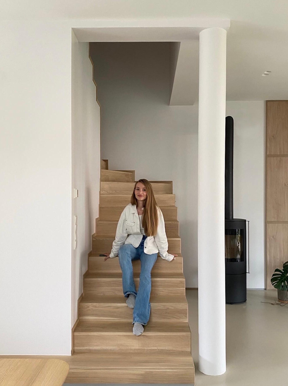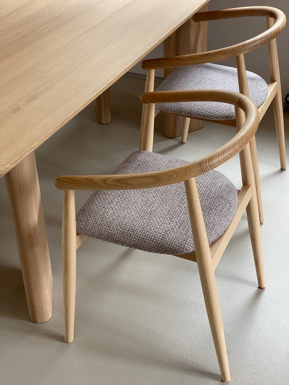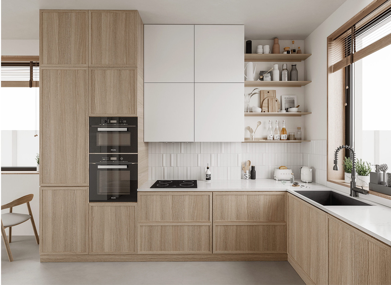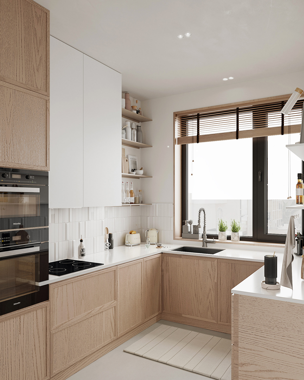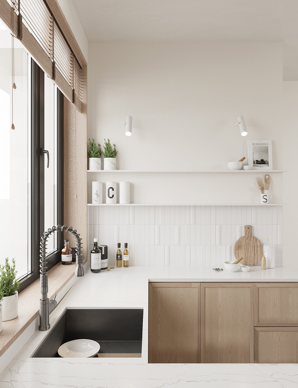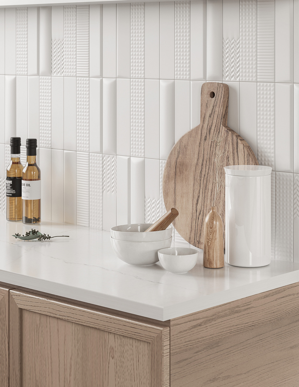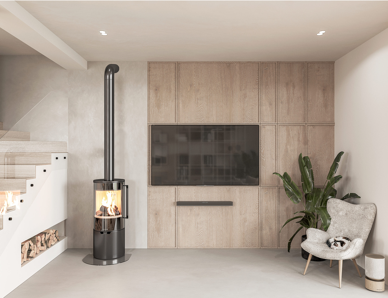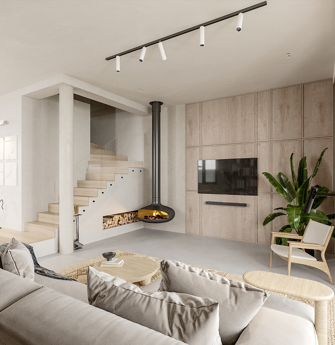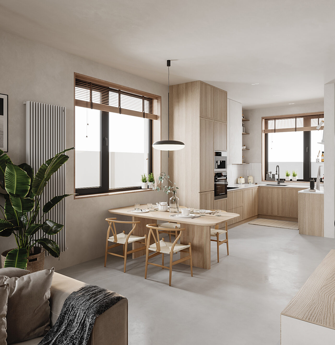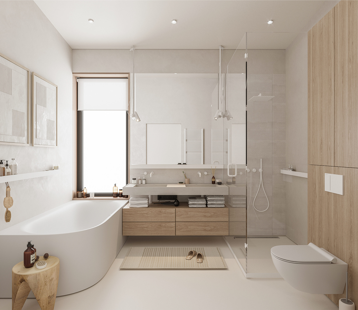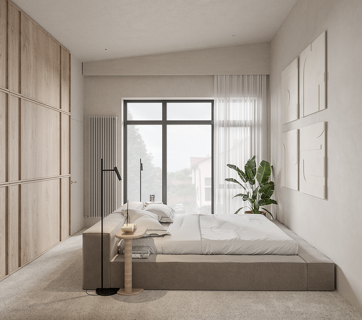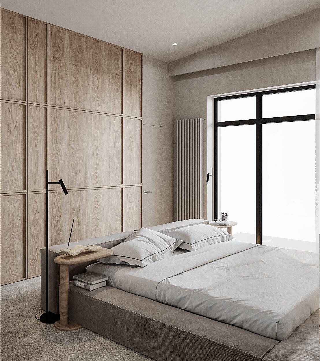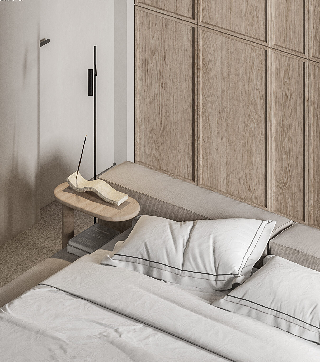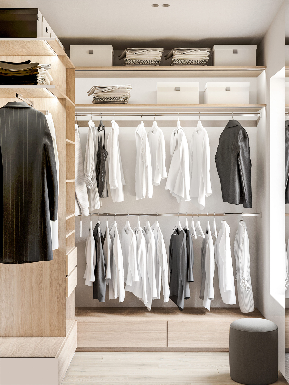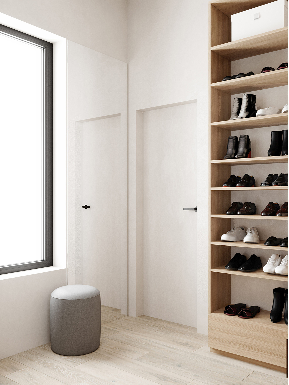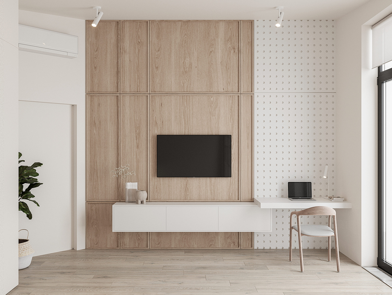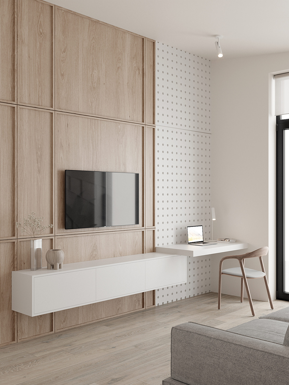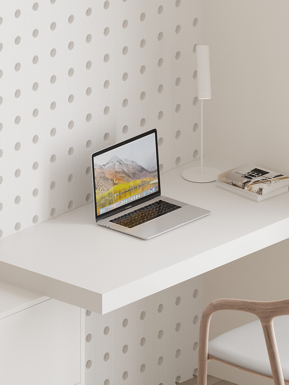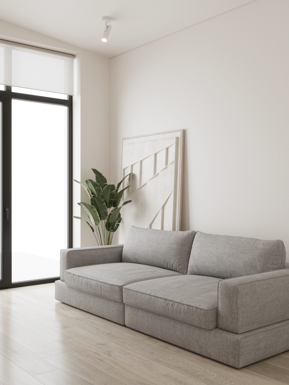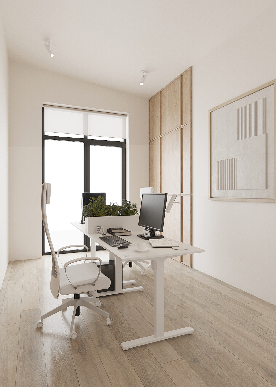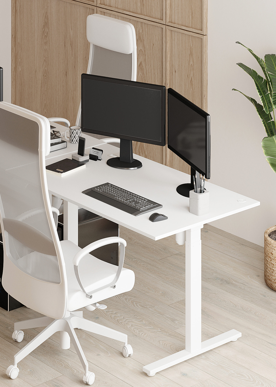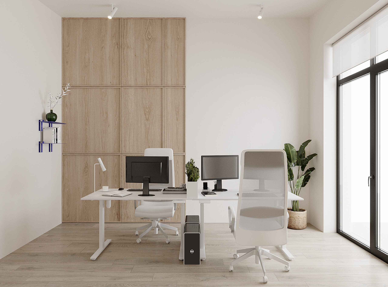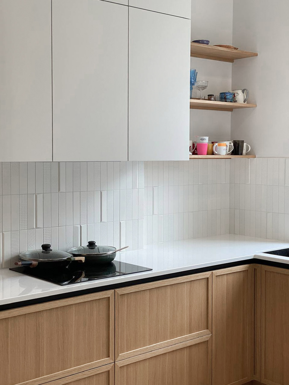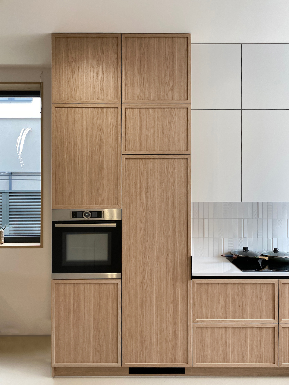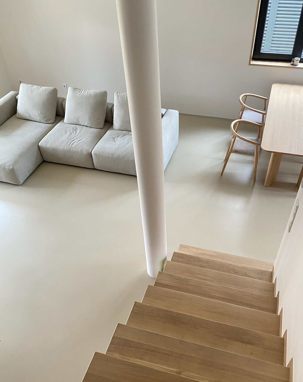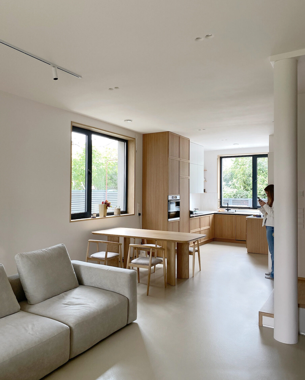Bruhovychi
Architect: Yaryna Pevna
Location: Lviv, Ukraine
Total area: 140 sq.m
Project year: 2021
This private house is a two-storey building situated in the suburbs of the Lviv city.
Originally, the house featured a separate kitchen, a living room, and two bathrooms on the first floor, while the second floor had three bedrooms and a bathroom..
The main task was to design a home for a family of two with a cat, providing them with a space for living, working, and spending time with friends.
We reconfigured the layout of the first floor, creating an open-space studio where the kitchen, dining, and living areas seamlessly blend together. Additionally, we combined the two bathrooms into a single room, separated by a room divider.
Дизайн кухні представляє собою унікальне поєднання вічних та теплих аспектів. Задній стіл покритий рельєфними геометричними плитками, які надають глибину і характер простору. Кухонні шафи виготовлені з деревини дуба з рамковим дизайном дверей.
У кухні вбудований холодильник, який інтегровано у меблі. Стільниця розташована перед вікном, що надає можливість насолоджуватися живописним видом під час миття посуду чи приготування страв. Цей дизайн поєднує функціональність і приємну атмосферу.
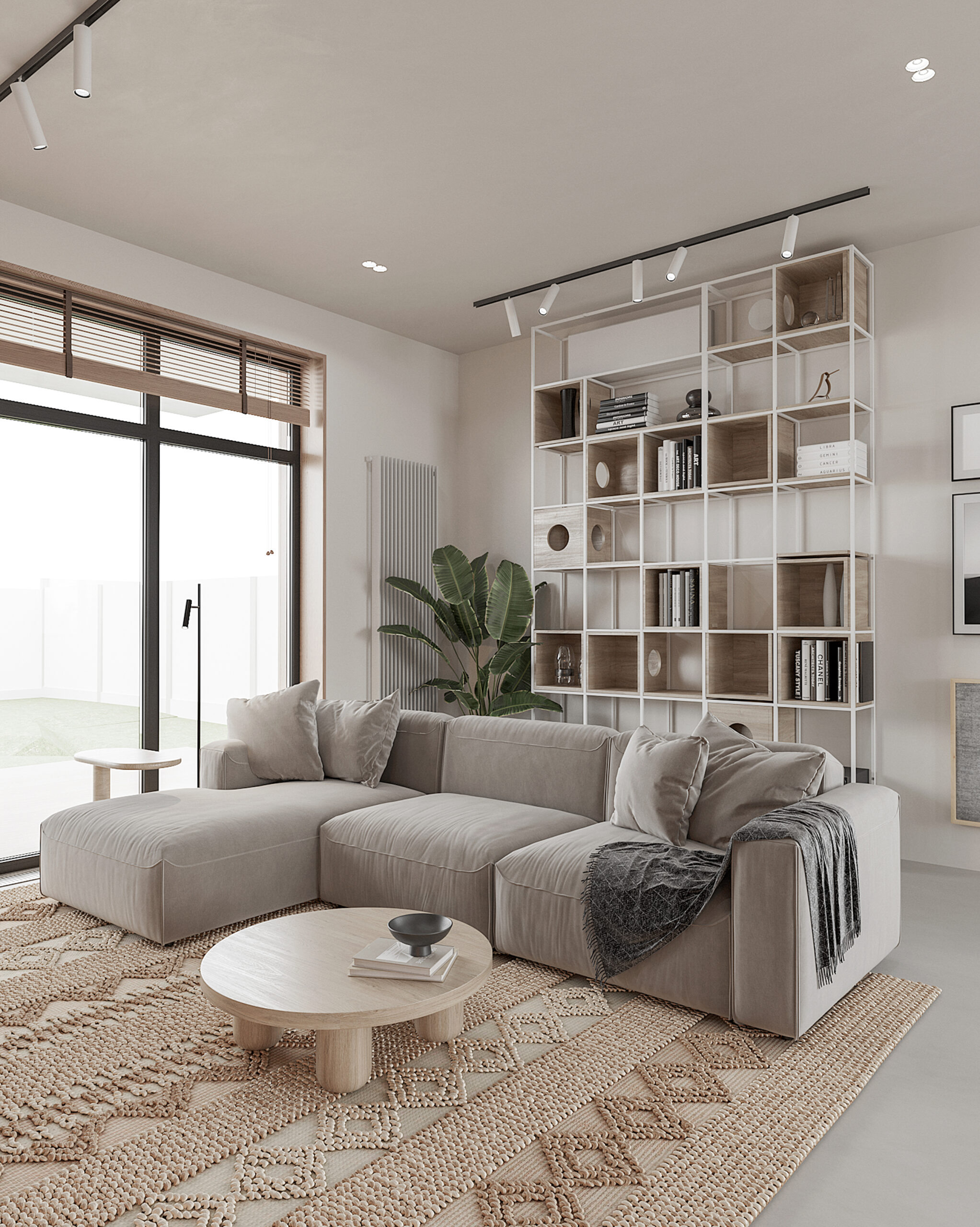
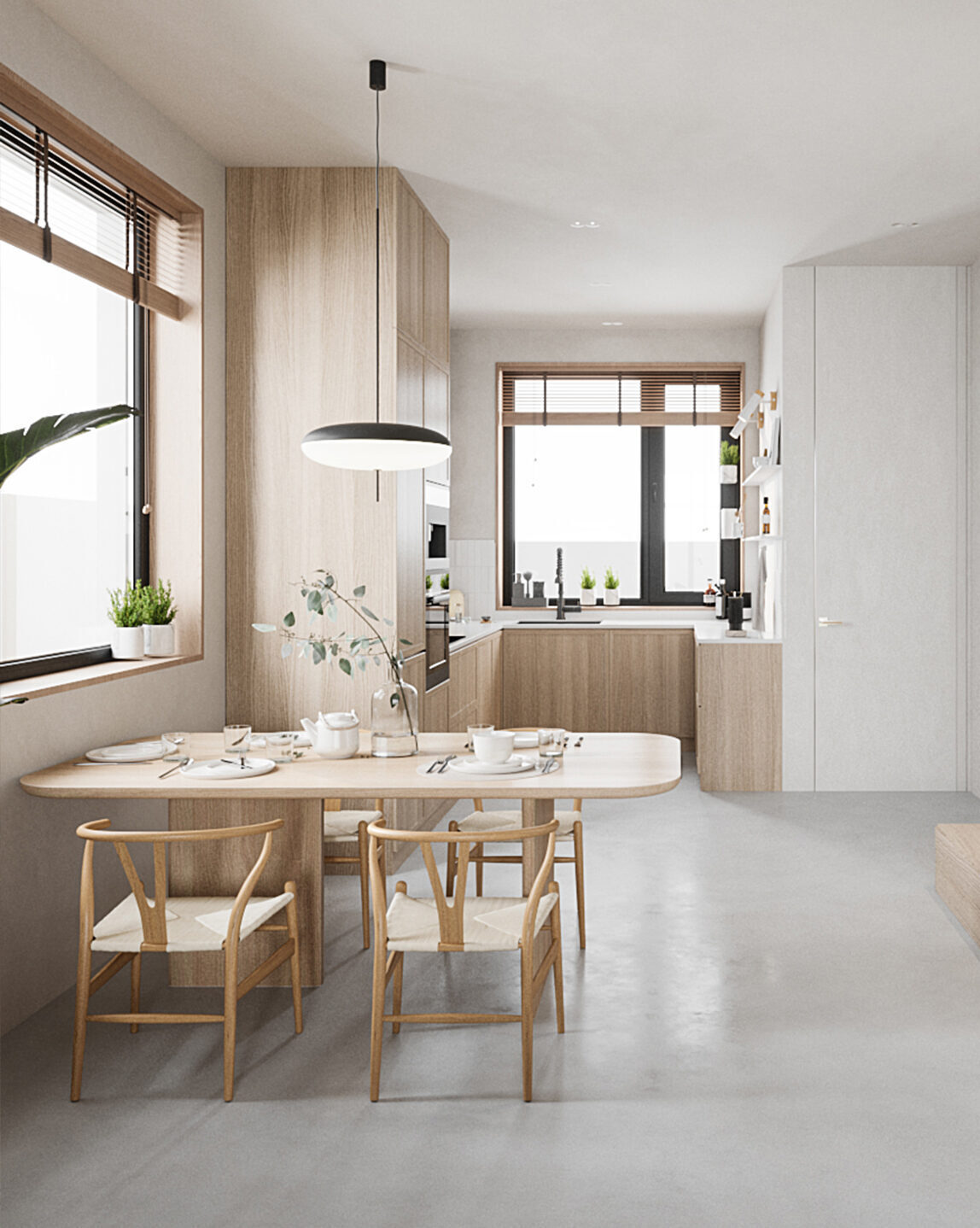
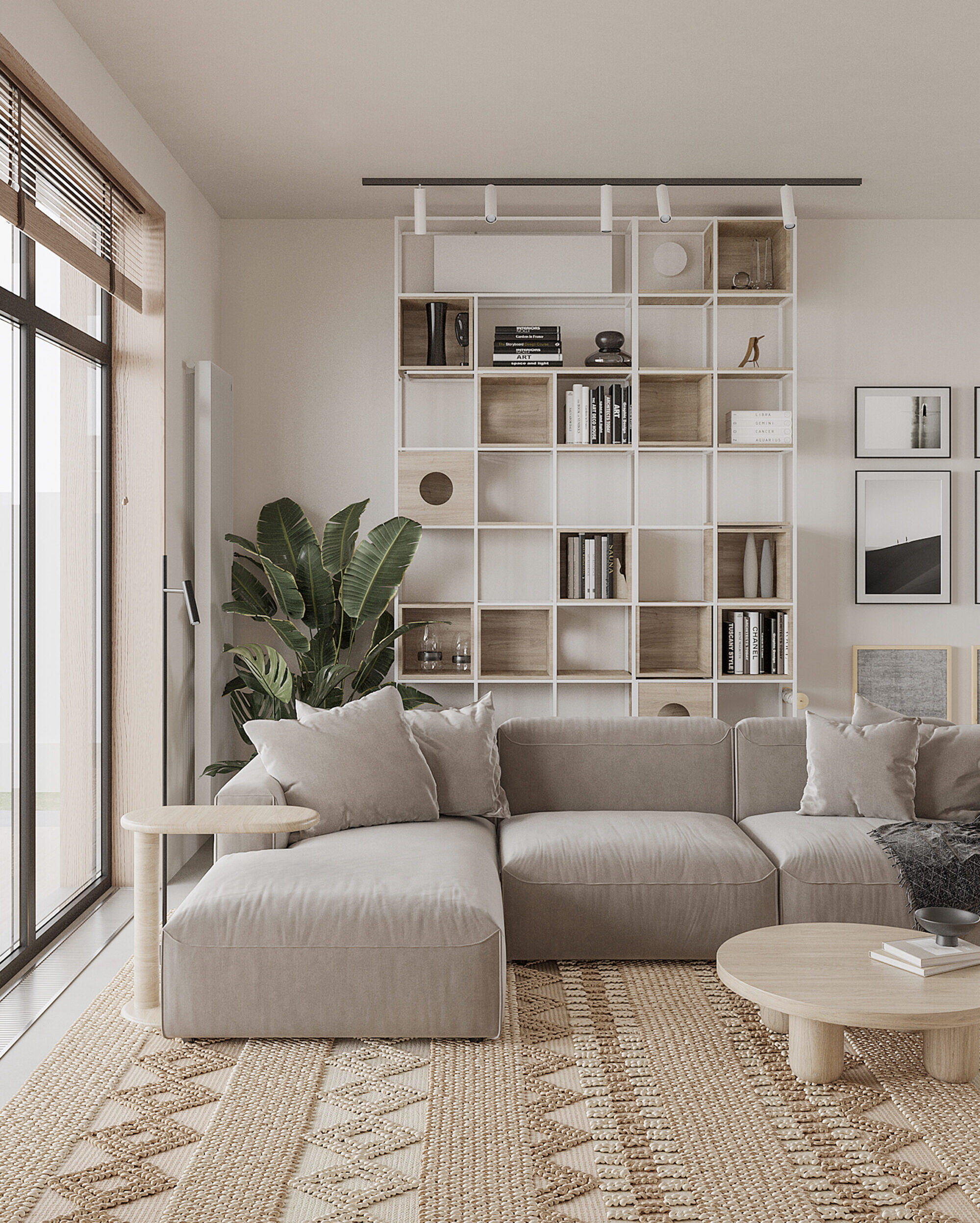
The standout feature of the bathroom is a large tub next to the window that bring in an abundant natural light, while also creating a great bathing experience where you can relax in the tub and enjoy the view on the forest.
Bathroom design was made in neutral colours, mixing microcement on the floor and walls with hpl wood as well as an accent textured tiles in the shower.
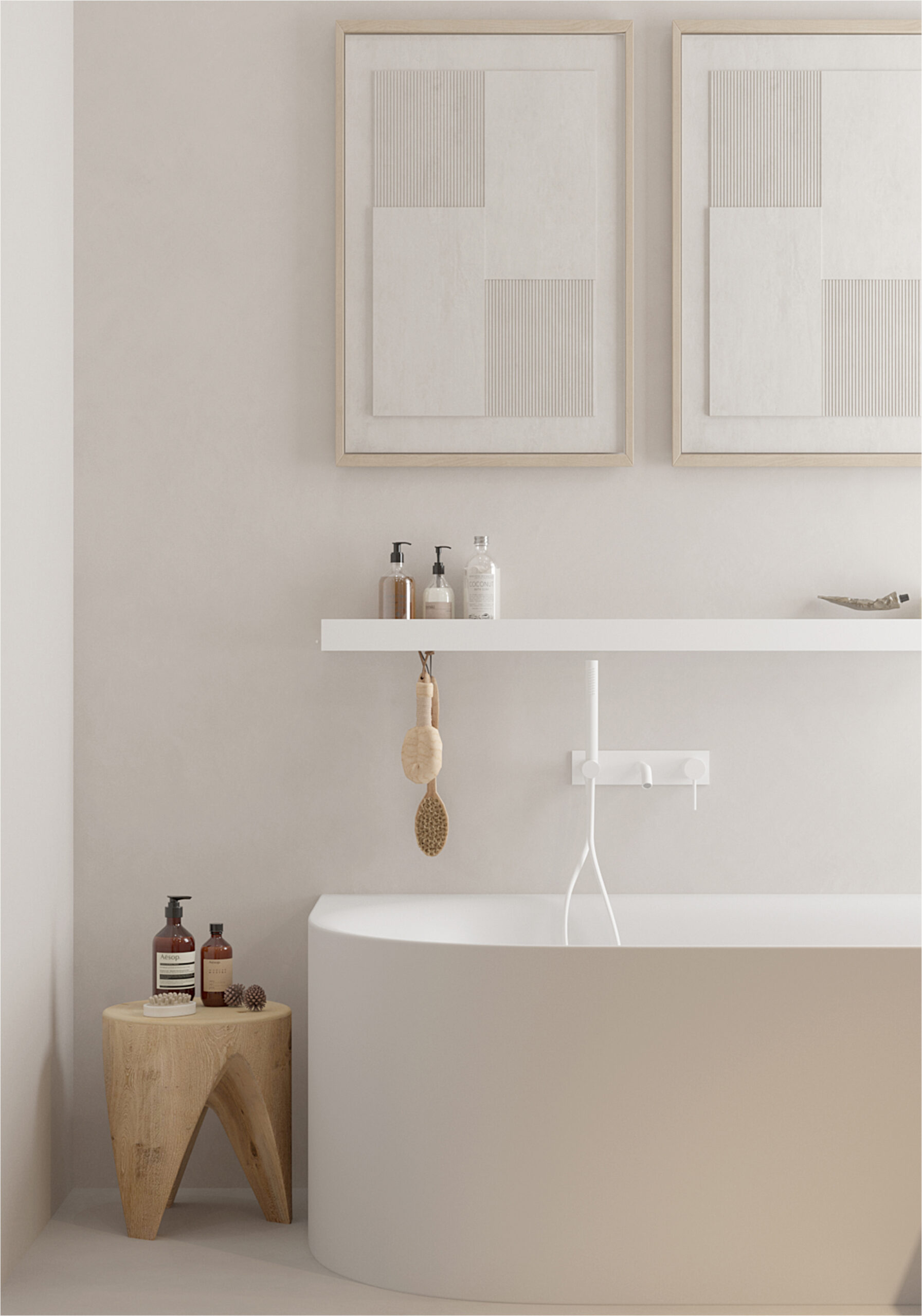
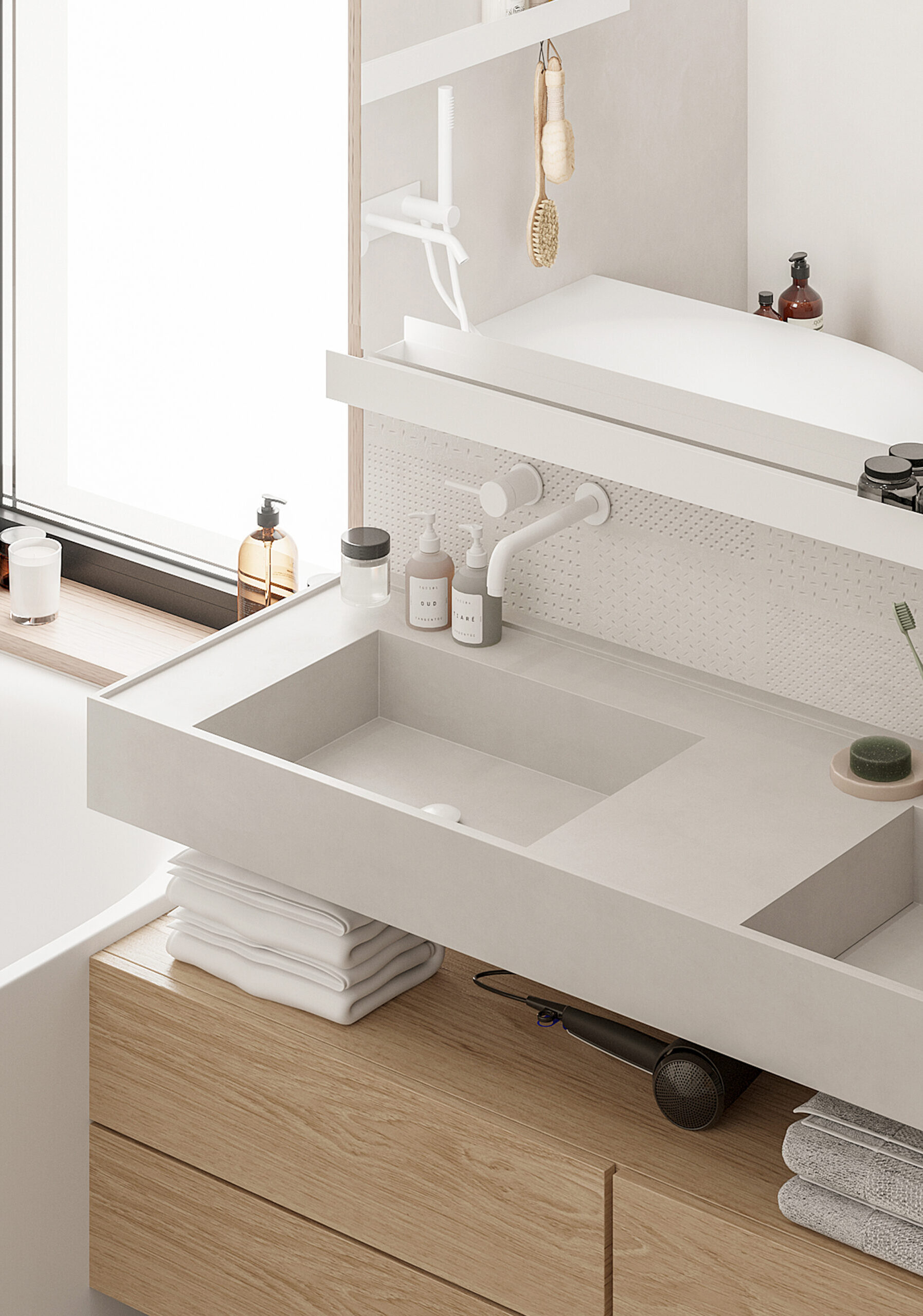
The primary bedroom suite features a centrally positioned island bed and a closet that can be accessed through the bedroom.
The floor is carpeted for added comfort and warmth.
The well-planned closet provides ample space for the storage of clothing for two people, considering its relatively modest size.
The guest bedroom includes a TV zone with a small desk that can double as a makeup table or an additional workspace. Room also features a sofa bed and a closet.
The home office was designed to enable the couple to work in the same environment while preserving privacy. I also features a beautiful terrace that offers a relaxing escape while working from home.
The design is elegantly simple and minimalistic, with wooden wall paneling that imparts a sense of warmth to the overall aesthetic.
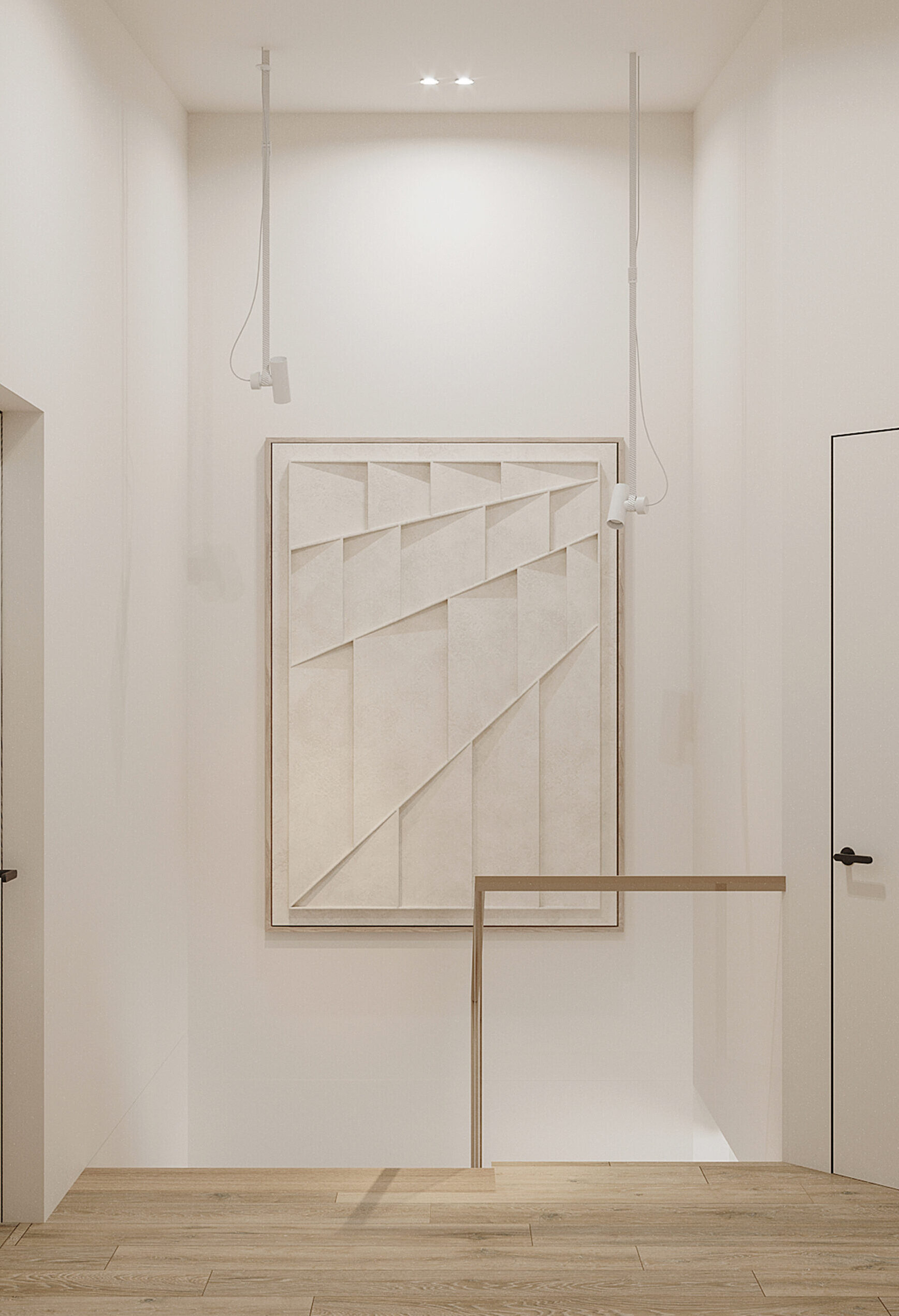
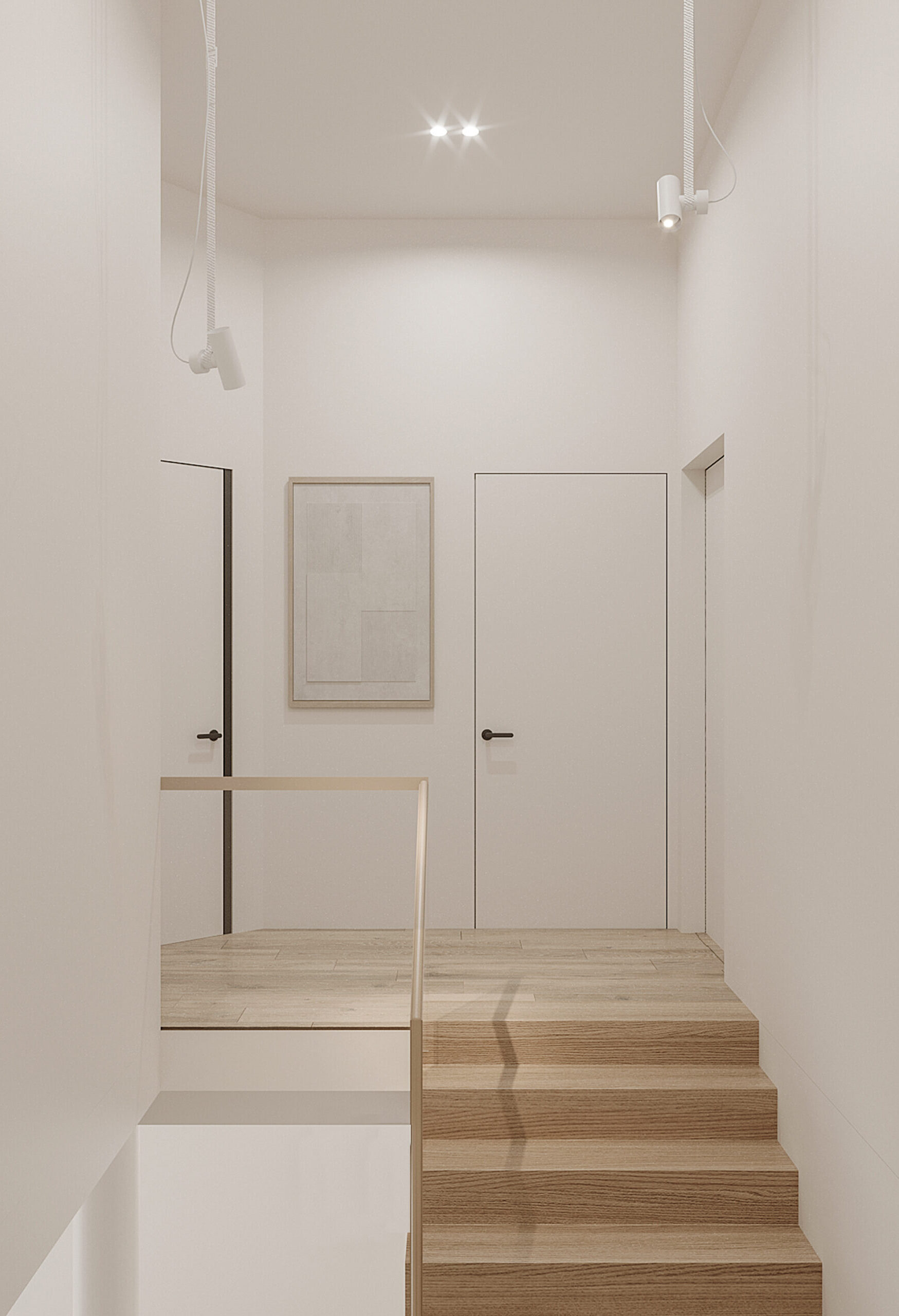
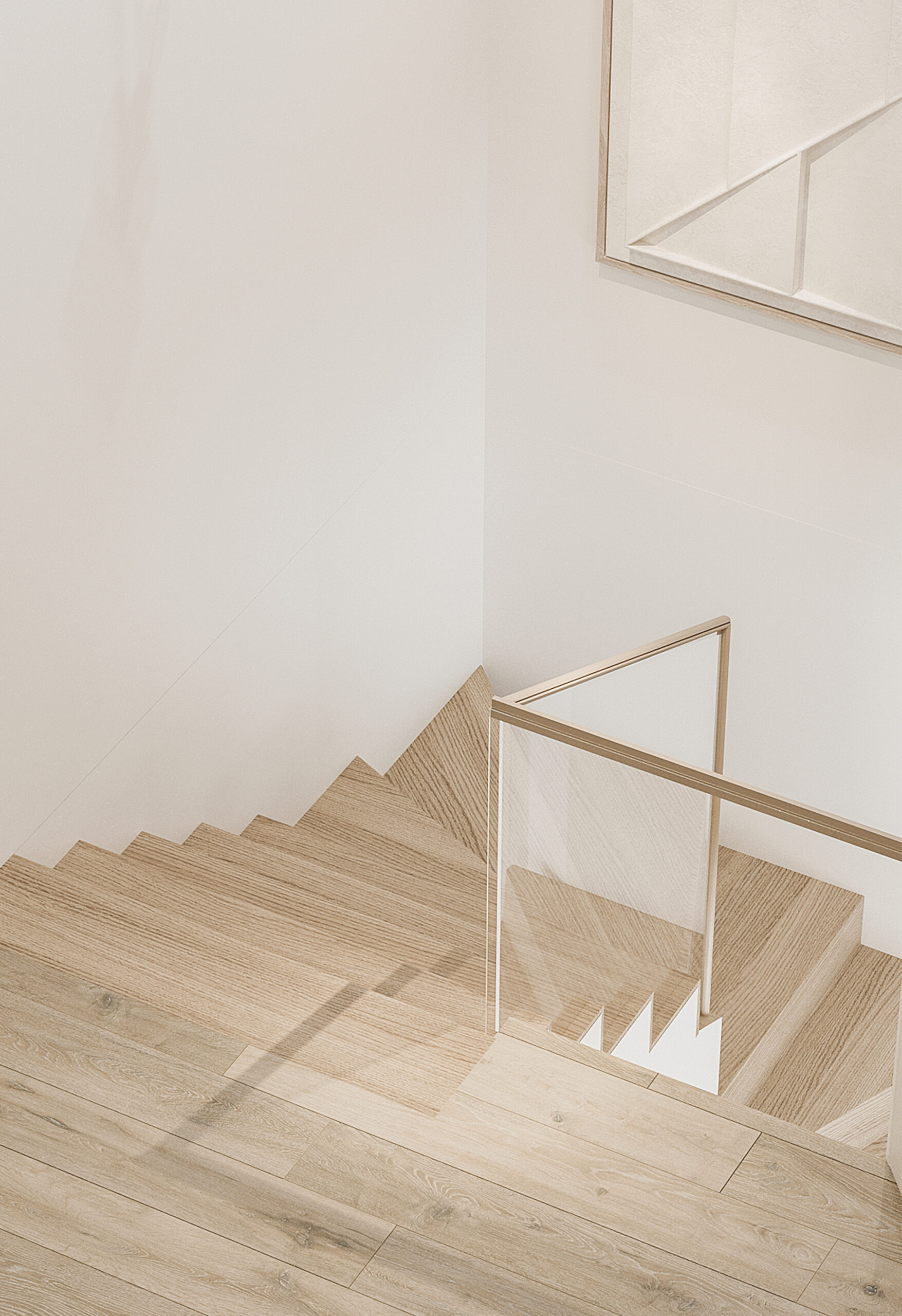
Photos of the completed interior design of the house.
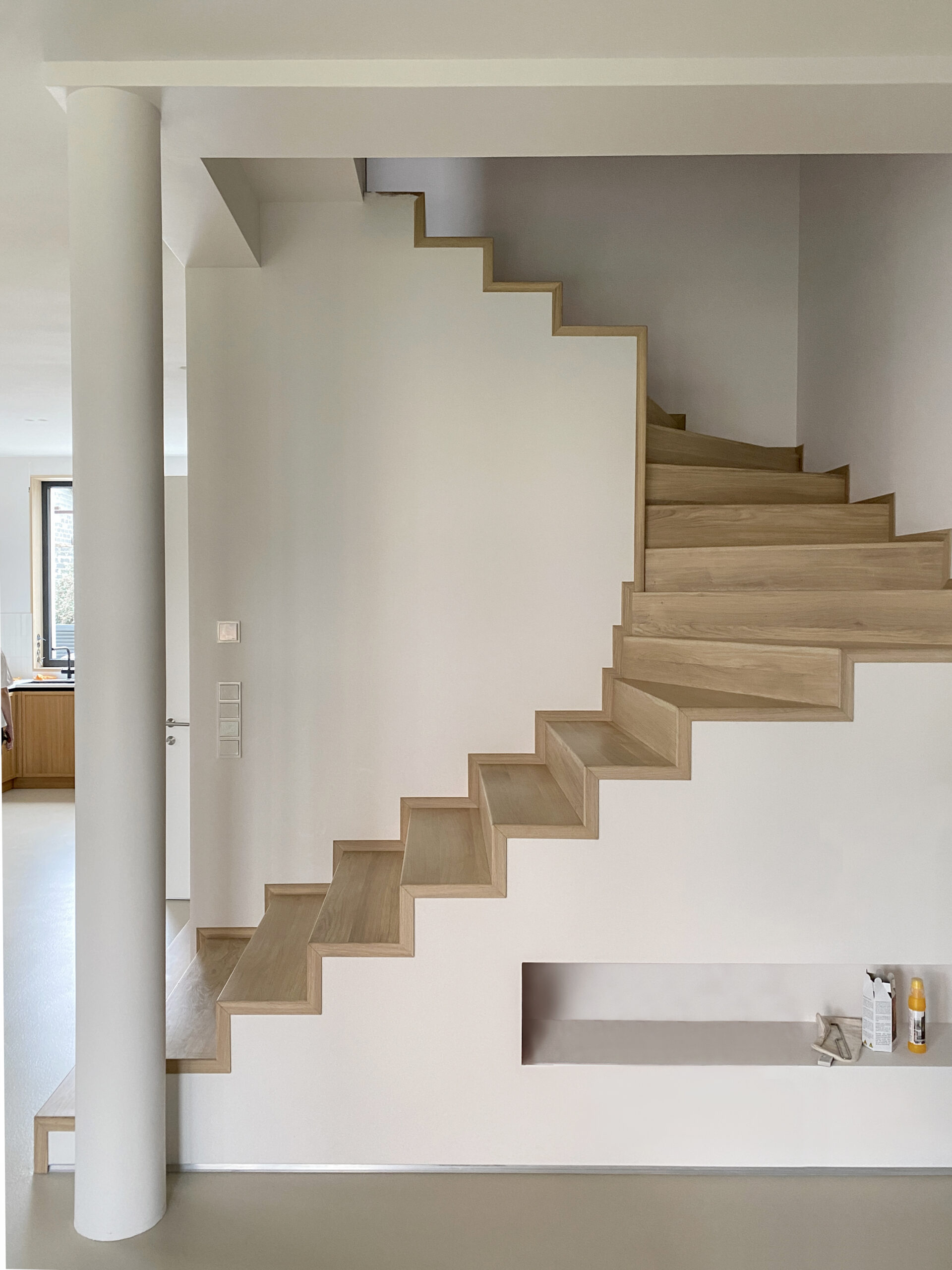
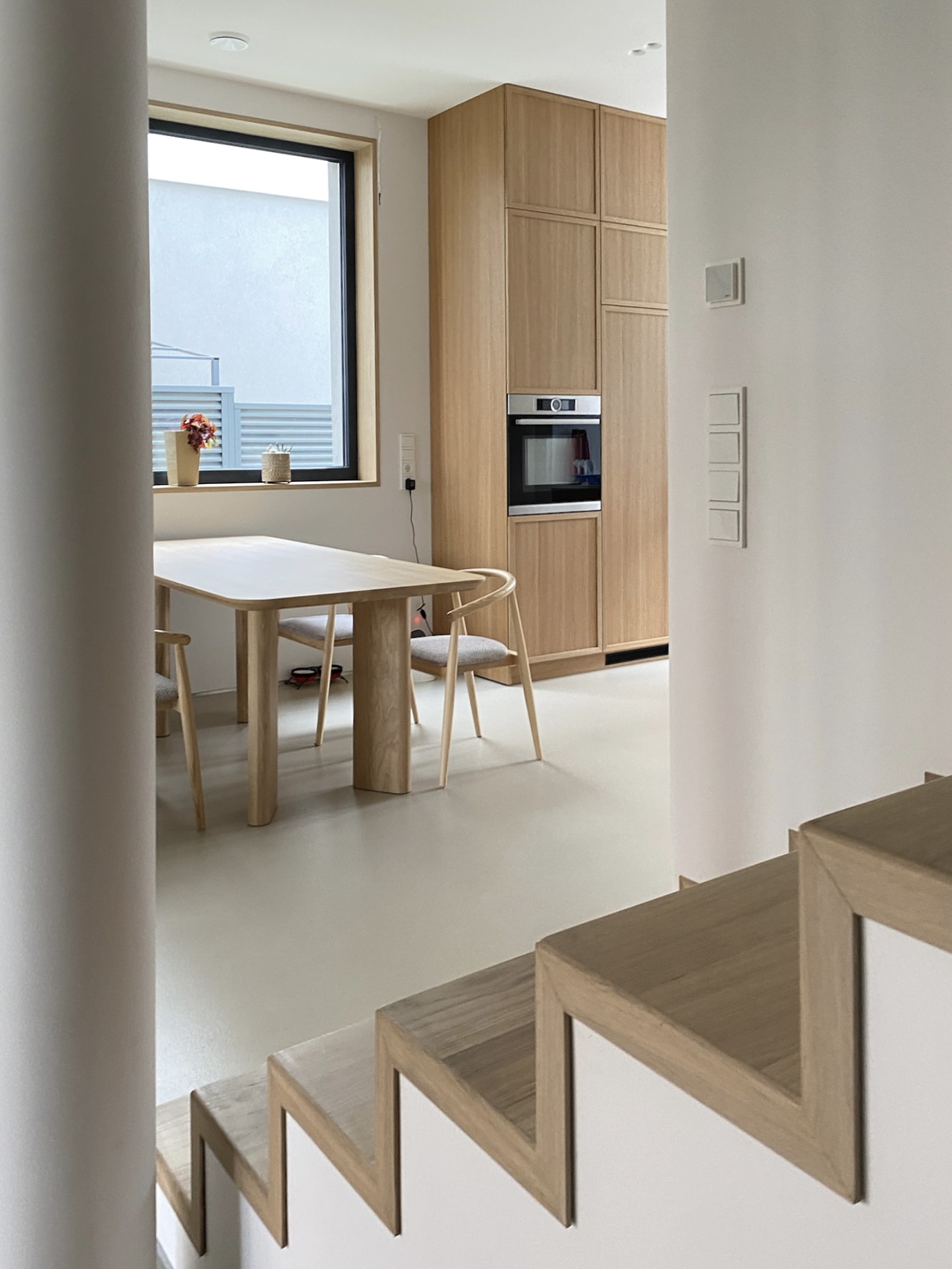
Staircase has no glass yet and we love it just like that
