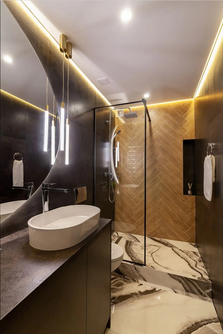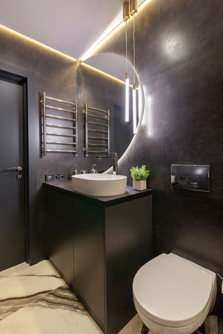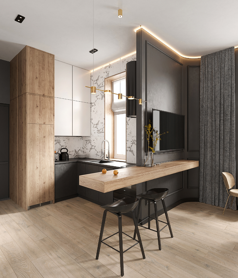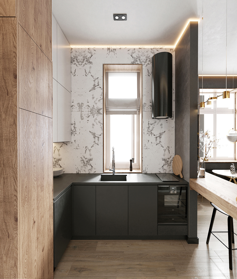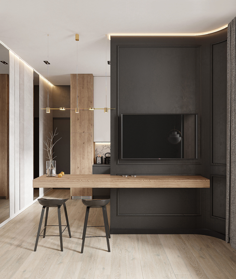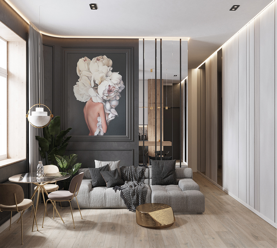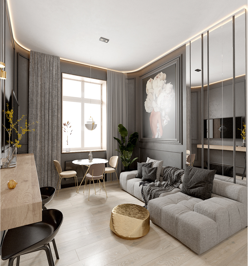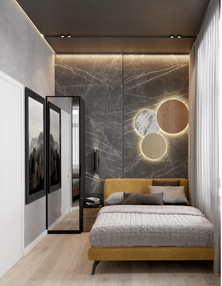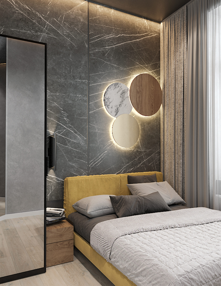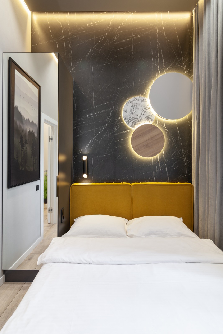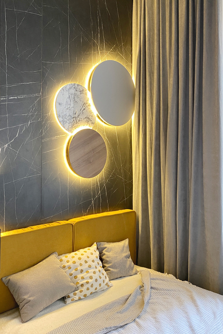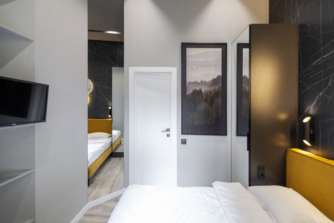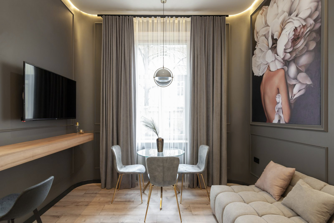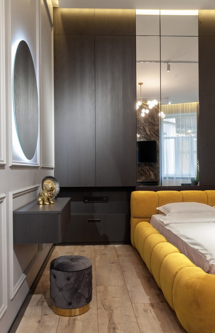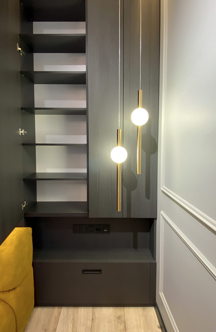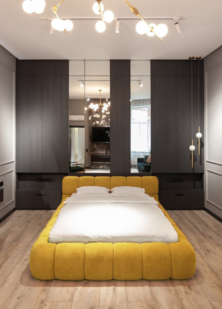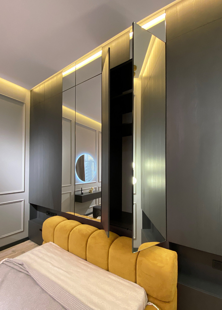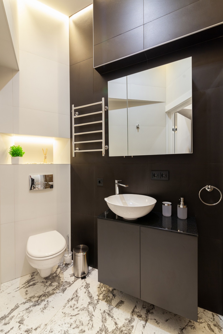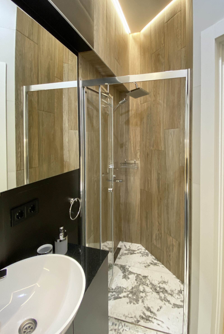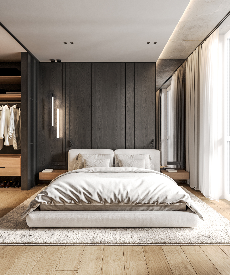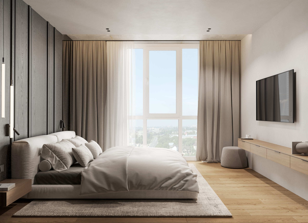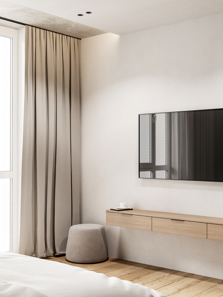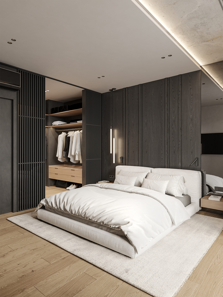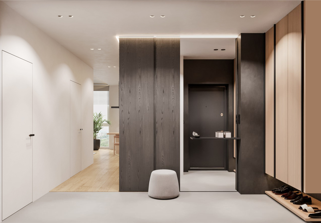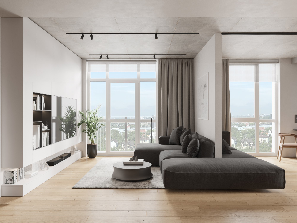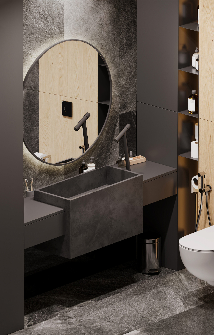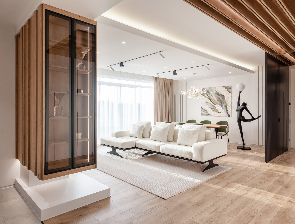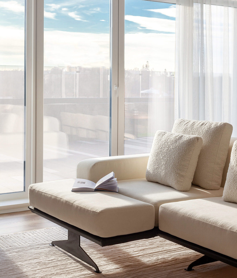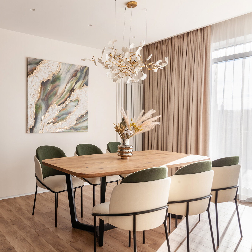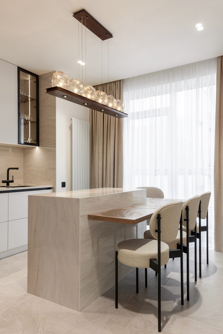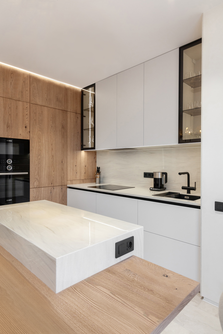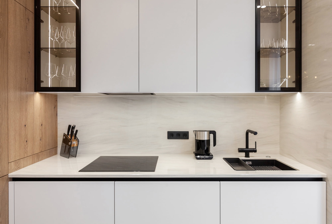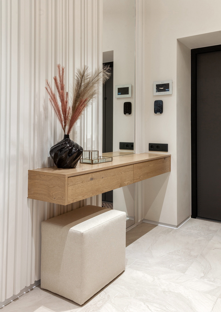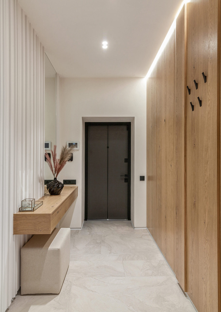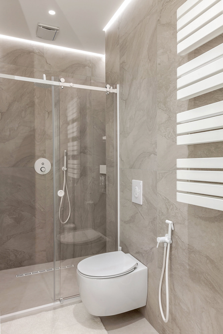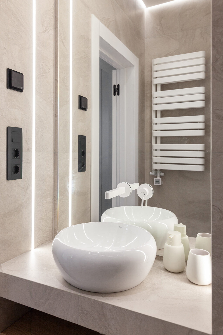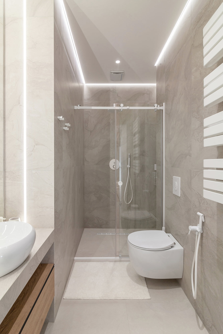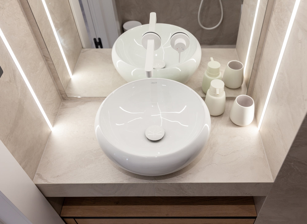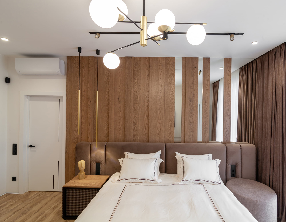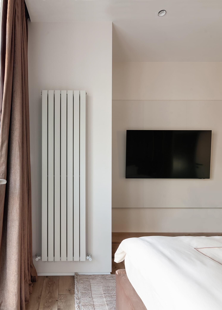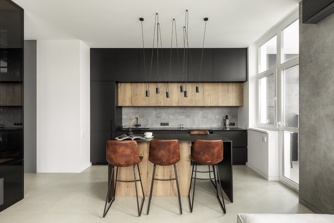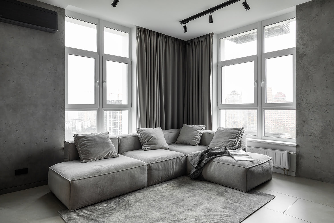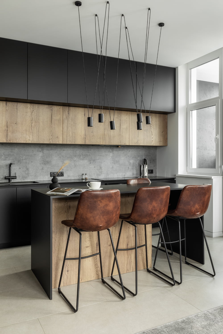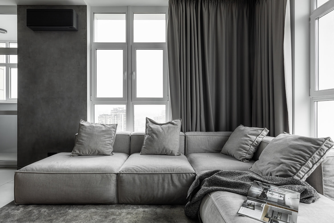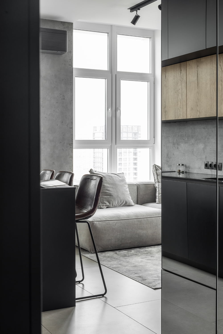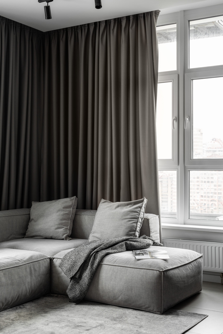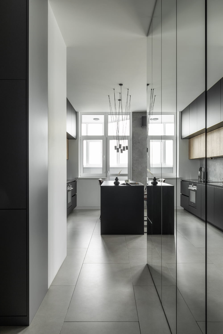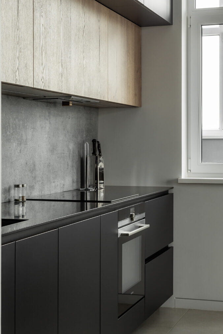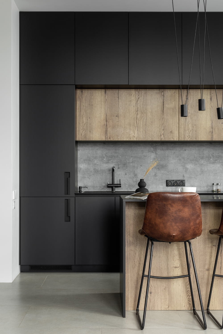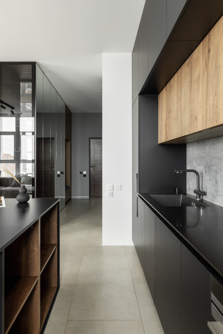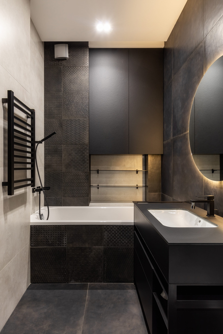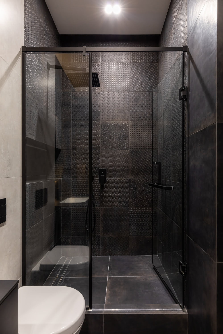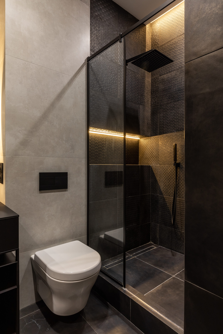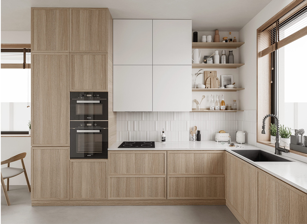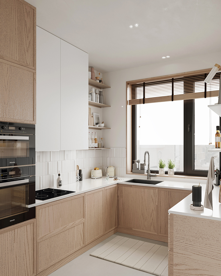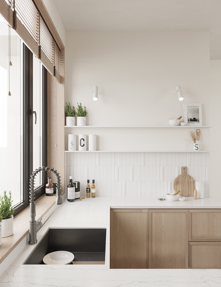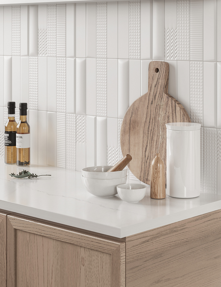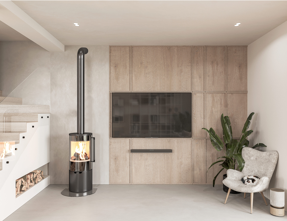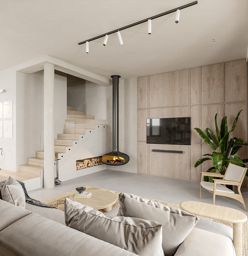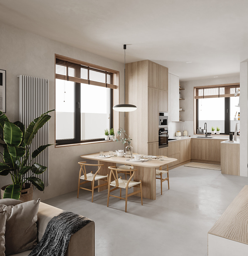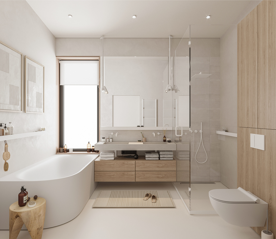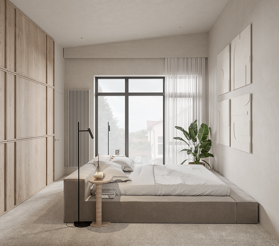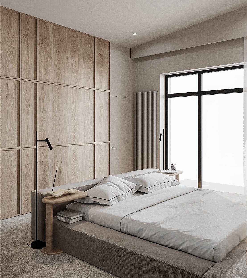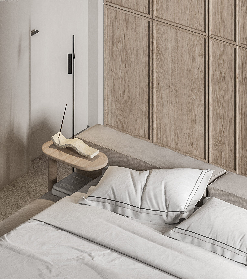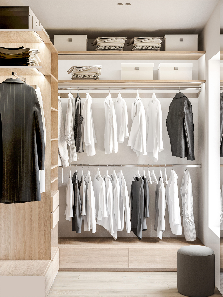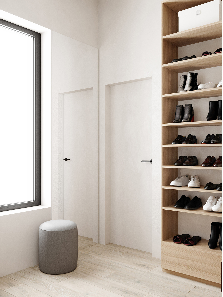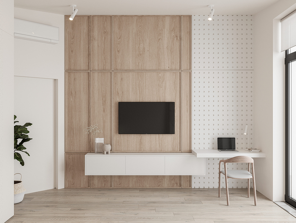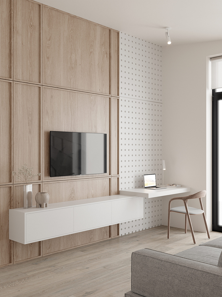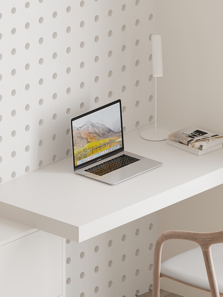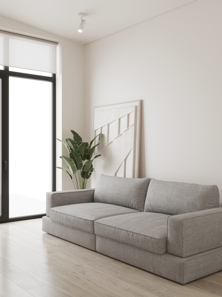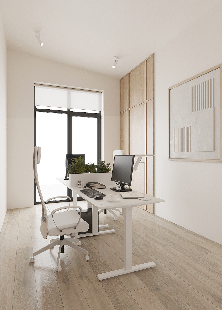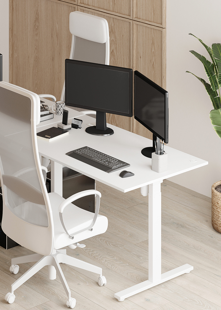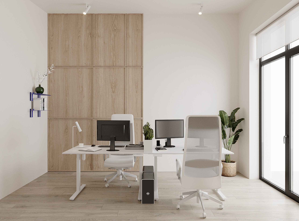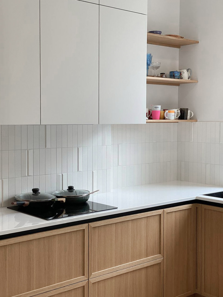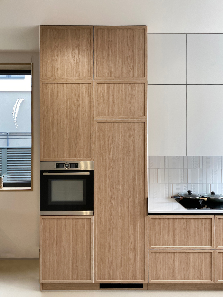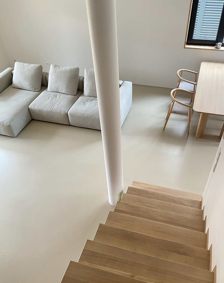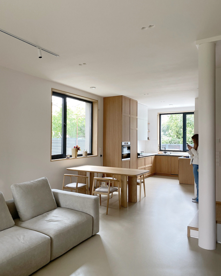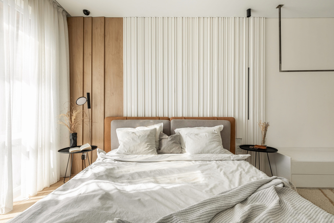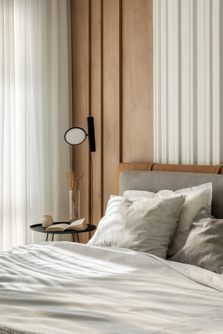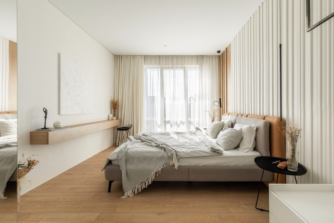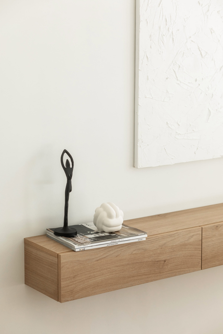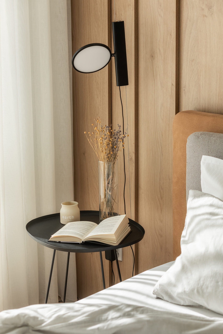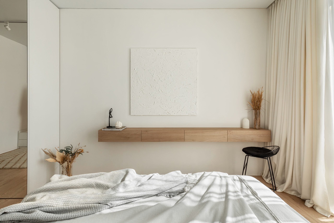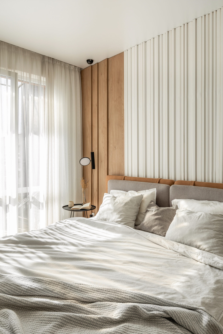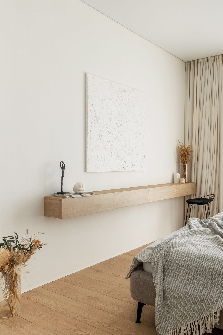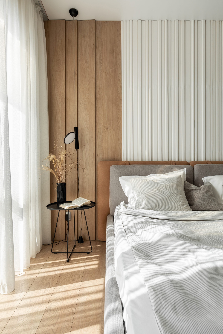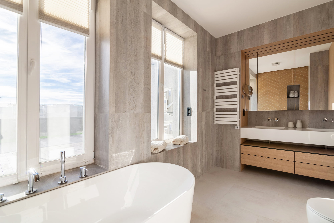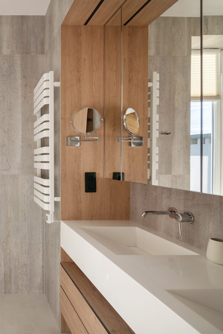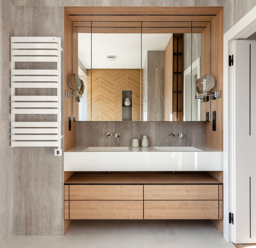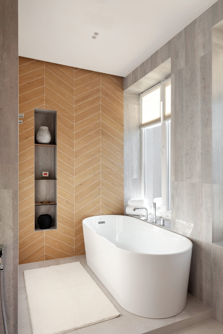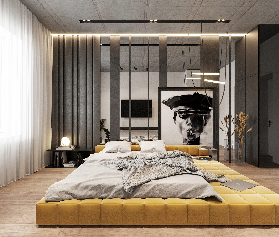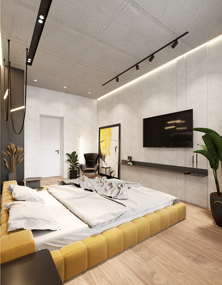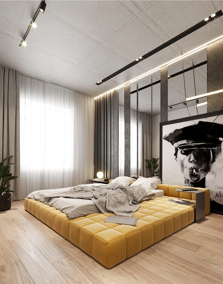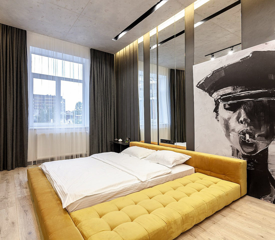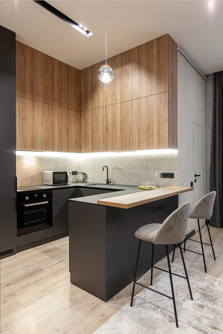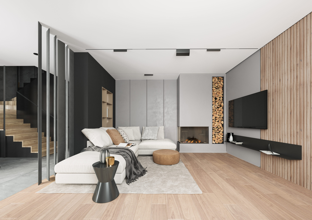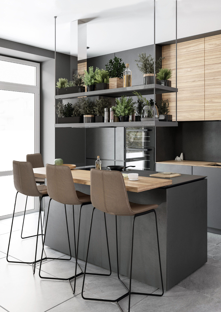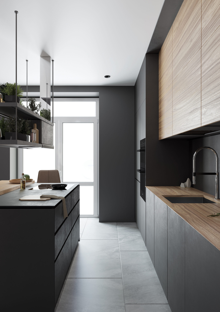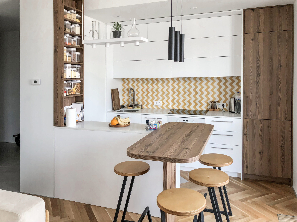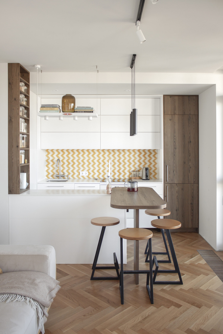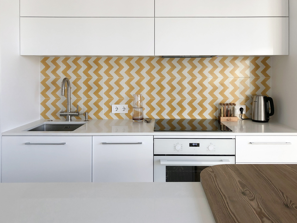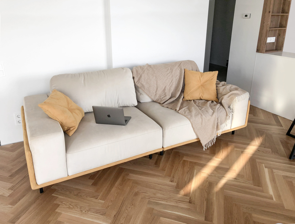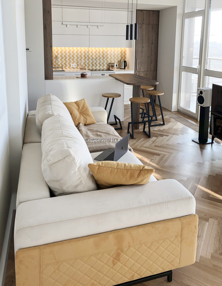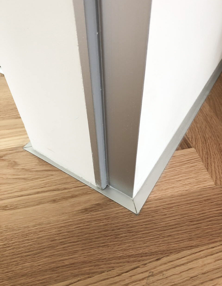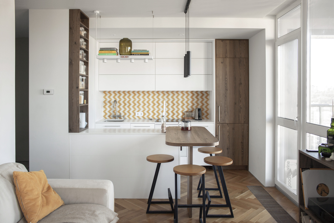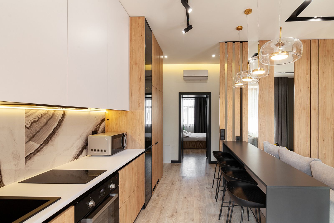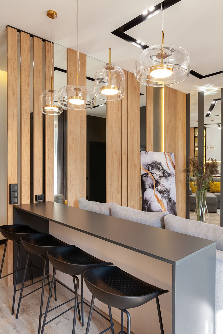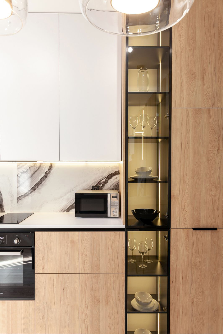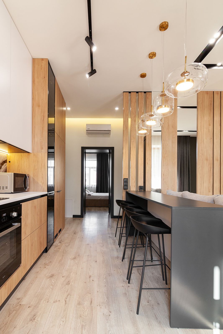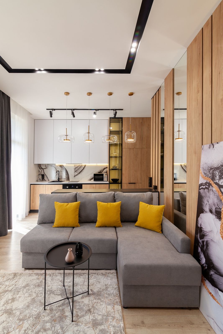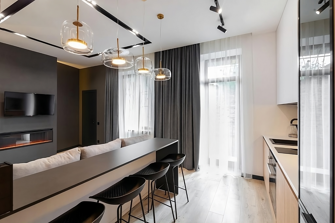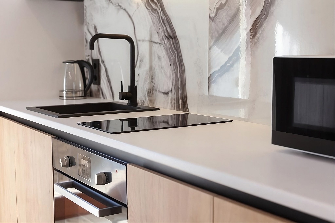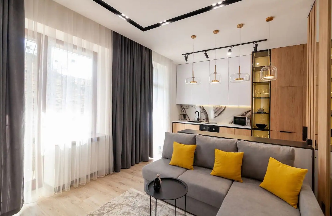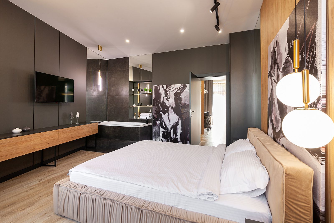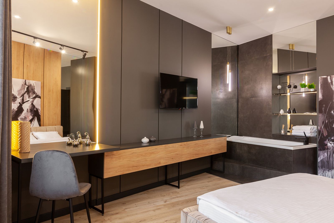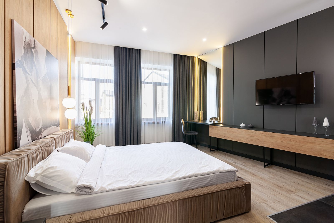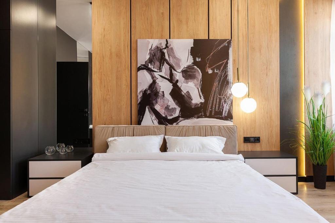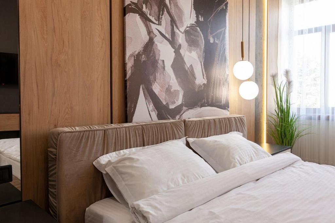Filatova
Architect: Yaryna Pevna
Location: Lviv, Ukraine
Total area: 64 sq.m
Project year: 2020
The apartment is located in the historical area in Lviv city. Its located on the 1st floor.
This project was designed for short-term Airbnb rent.
The main task to design this apartment was to fit as many sleep places as possible and make it beautiful.The planing was elongate and all rooms where walk-through like hallways. We decided to place kitchen where bathroom used to be to create open space, and attach hallway area to make it spacious. We also had to make two bedrooms and small bathroom.
Photos of the completed interior design of the apartment.
The guest bedroom was designed with an accent yellow bed, decorative circles with LED lights behind the bed, and a small closet.
The kitchen and living room are connected to a hallway, and the design incorporates mirror panels that reflect the natural light from the windows, creating a more spacious atmosphere. The color scheme is carefully balanced, with wooden accents, and black and white elements harmoniously complementing each other.
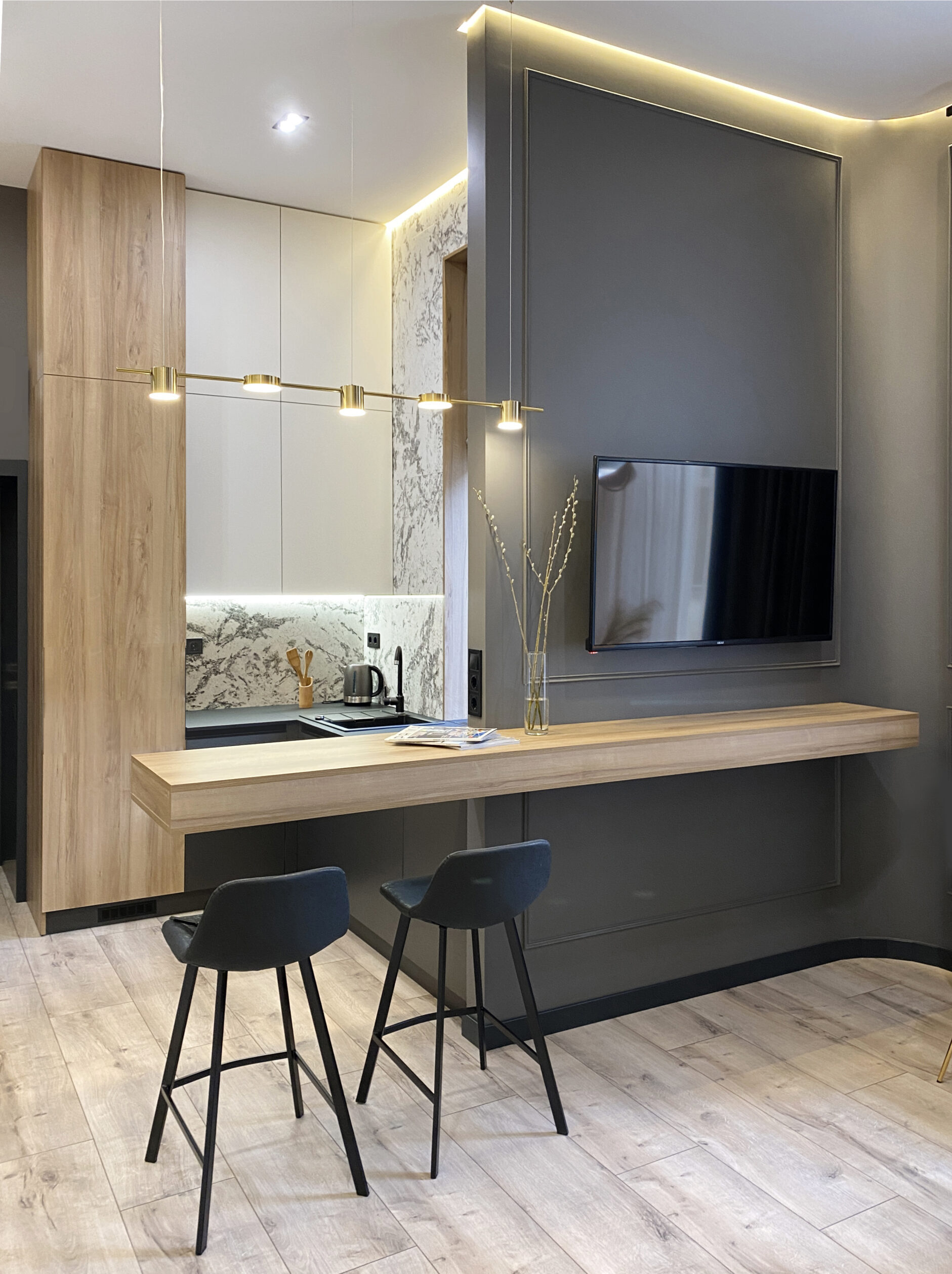
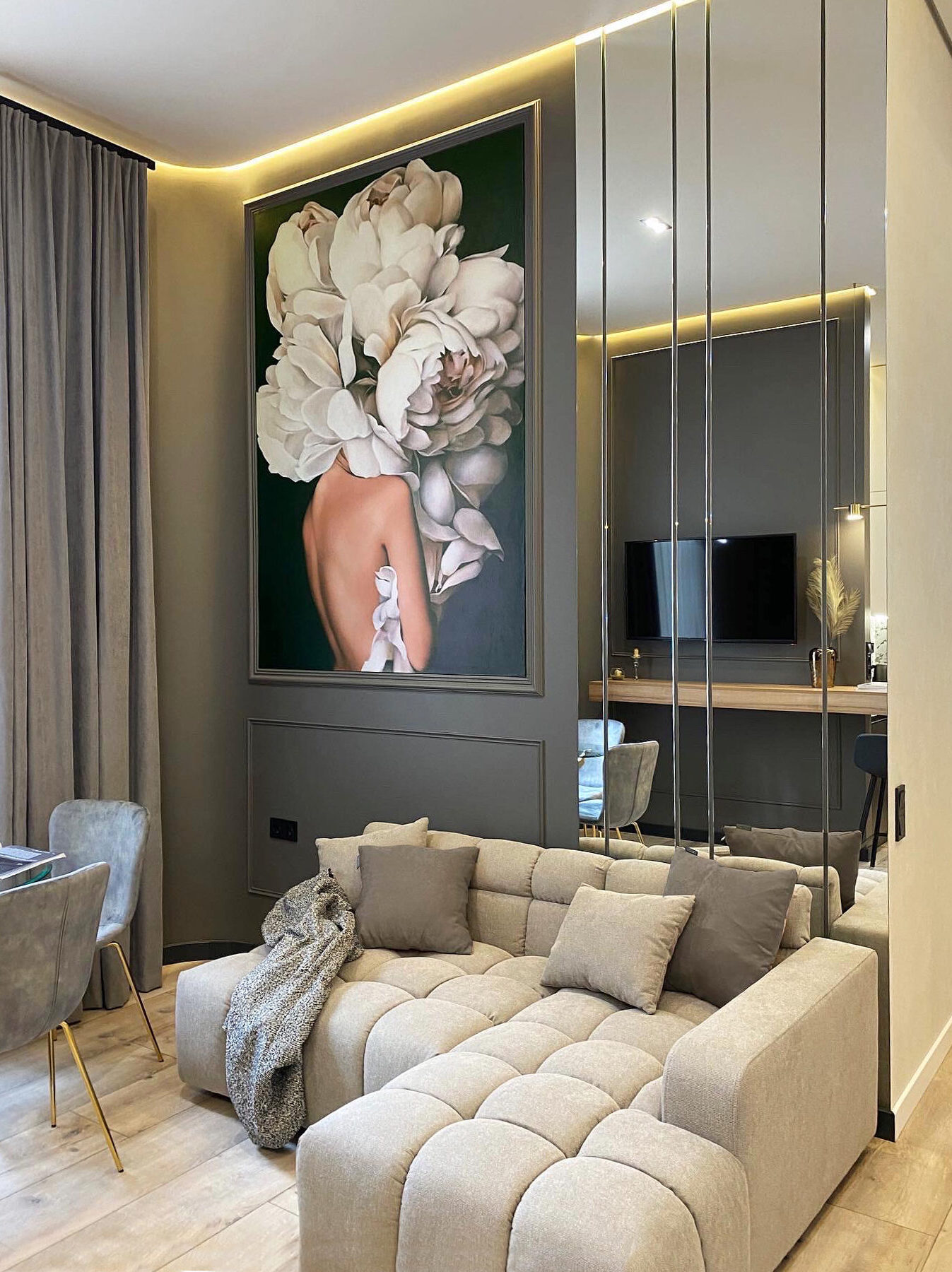
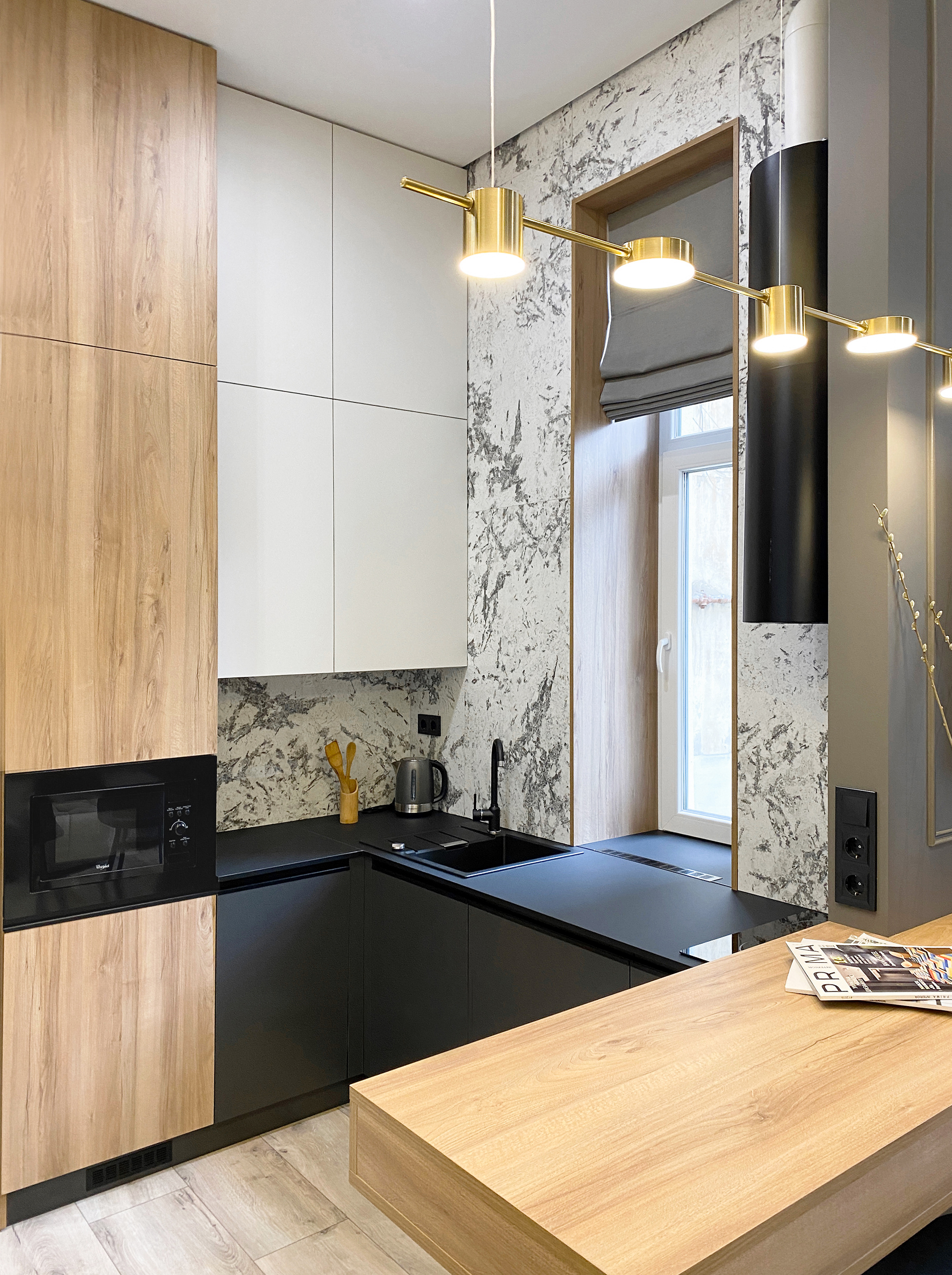
The kitchen features a marble backsplash, cabinet doors in black, white, and wood tones.
It includes a floating bar countertop for quick breakfasts and a round table in the living room.Window also has a wooden frame.
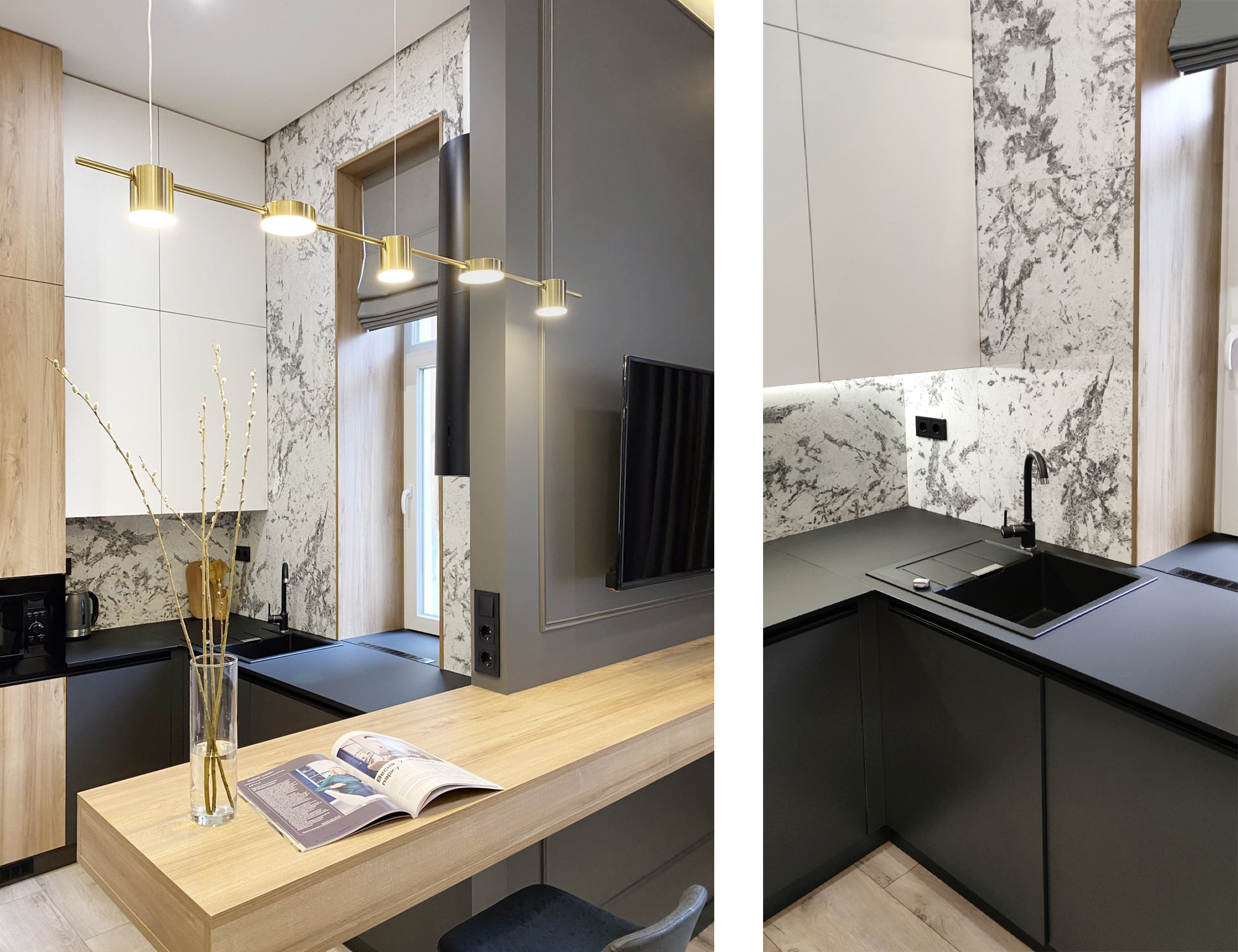
The ceiling features an integrated floating shadow profile with an LED strip, providing a dimmed lighting option for the evening.
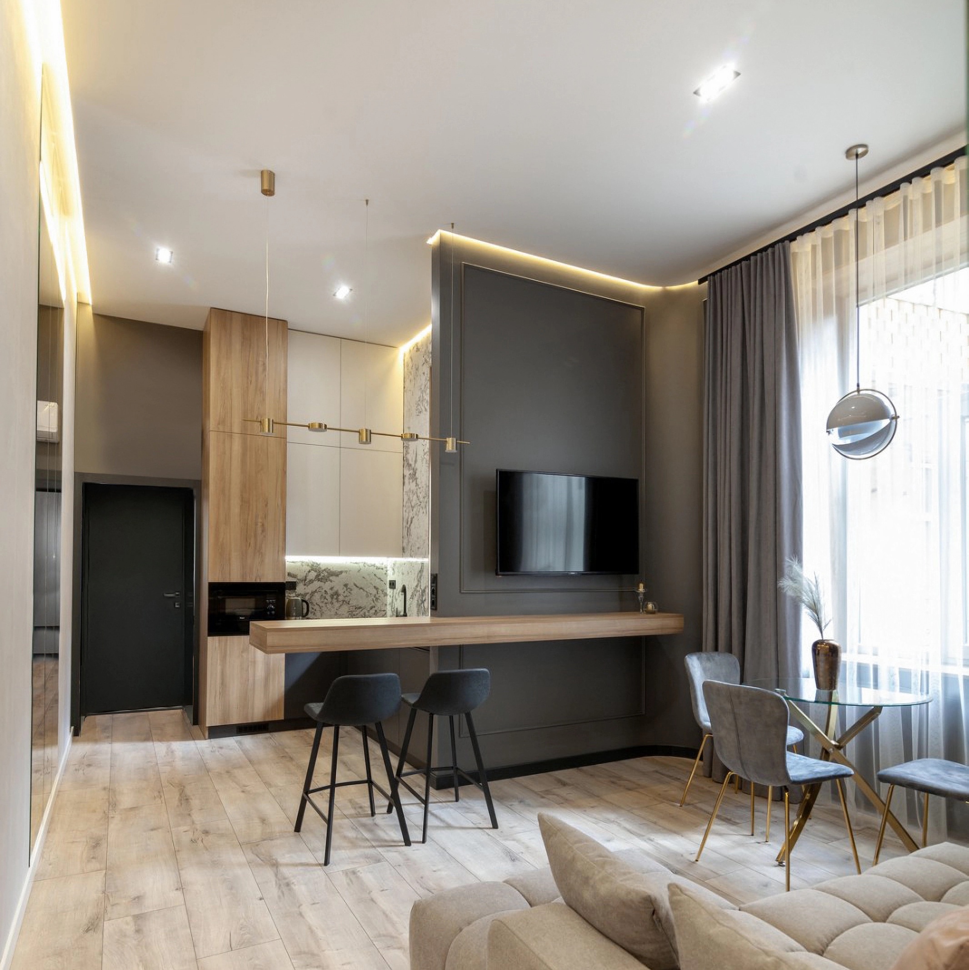
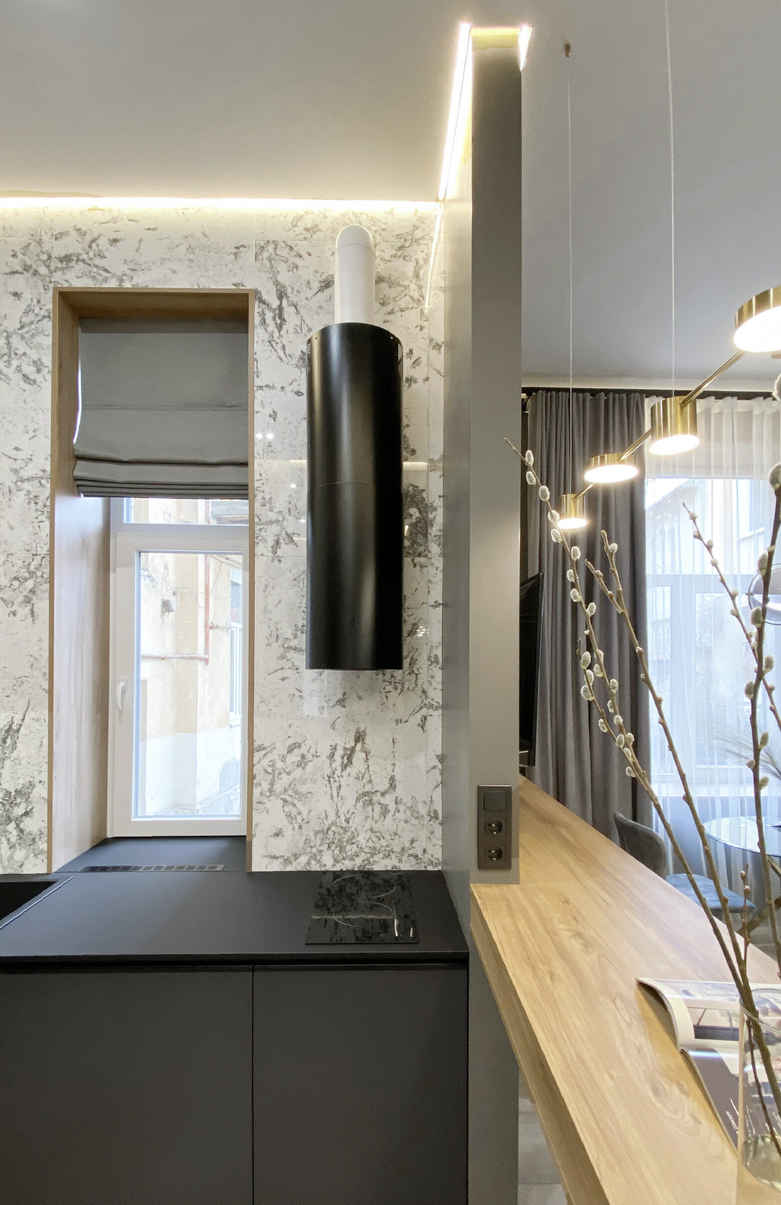
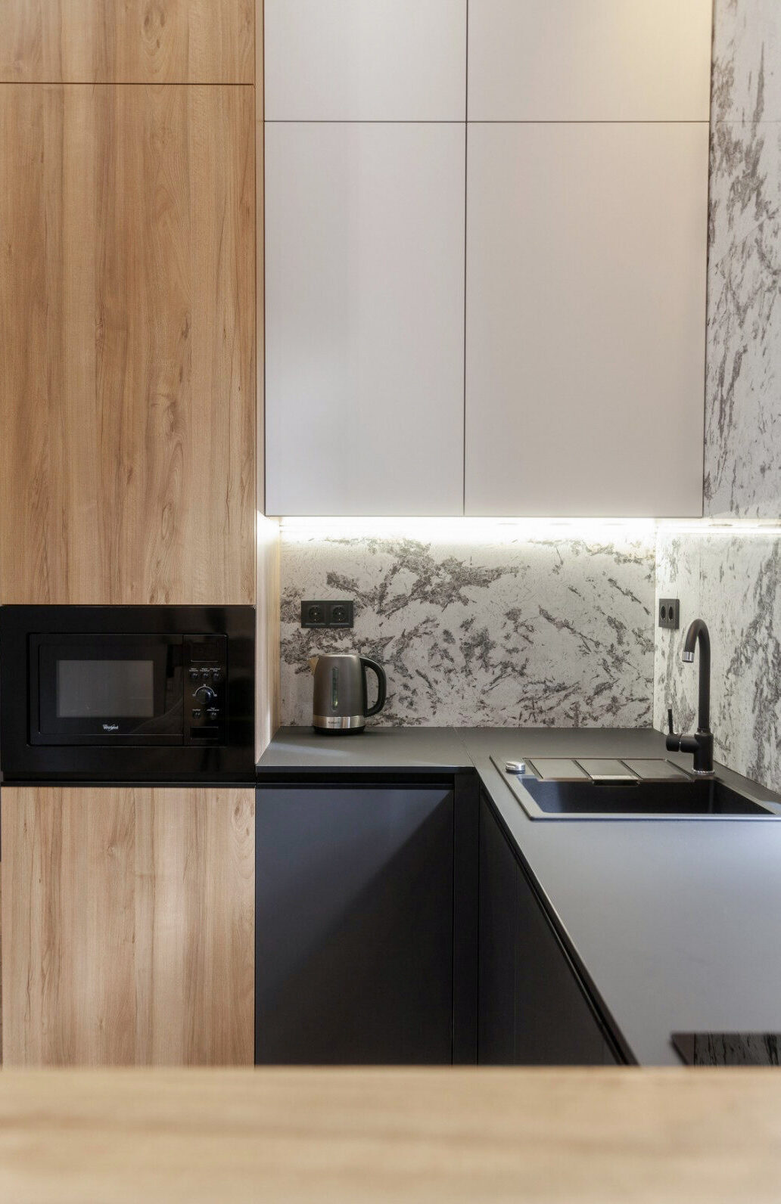
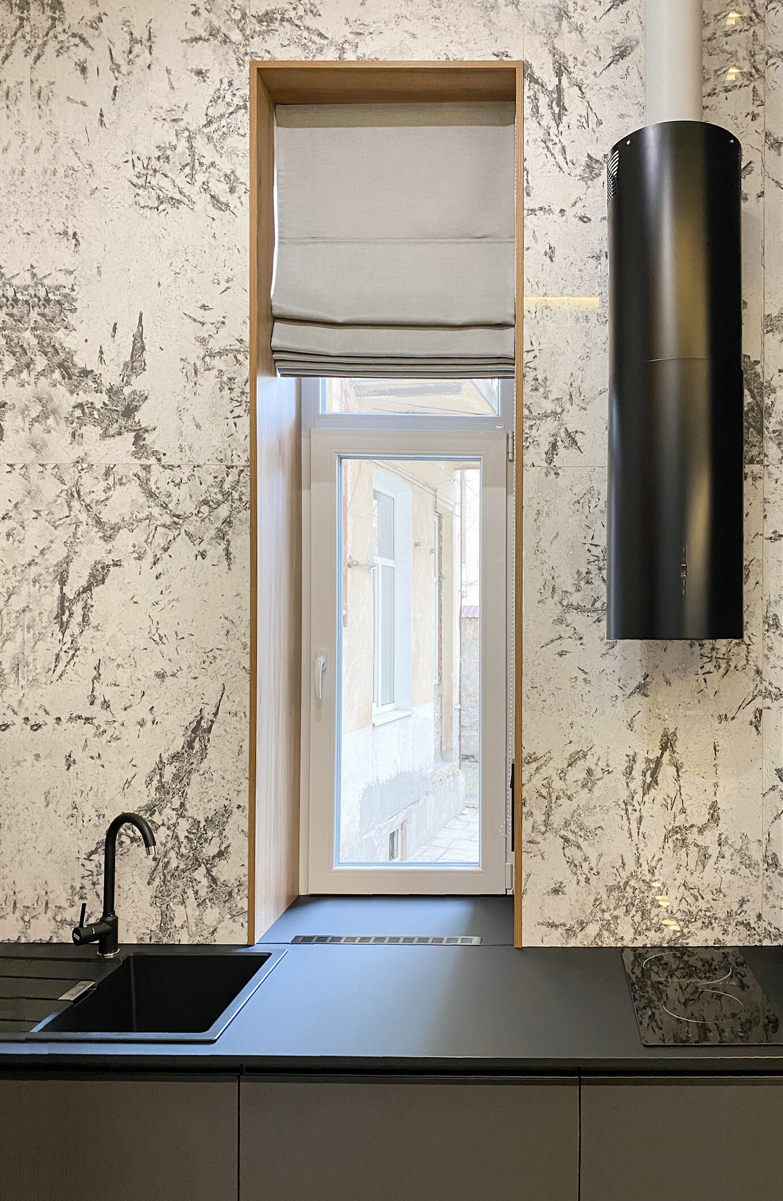
Master bedroom was designed with hidden storage behind the bed with black wooden and mirror doors. This design was created to conceal the curved wall behind the bed and provide additional storage space for seasonal clothing.
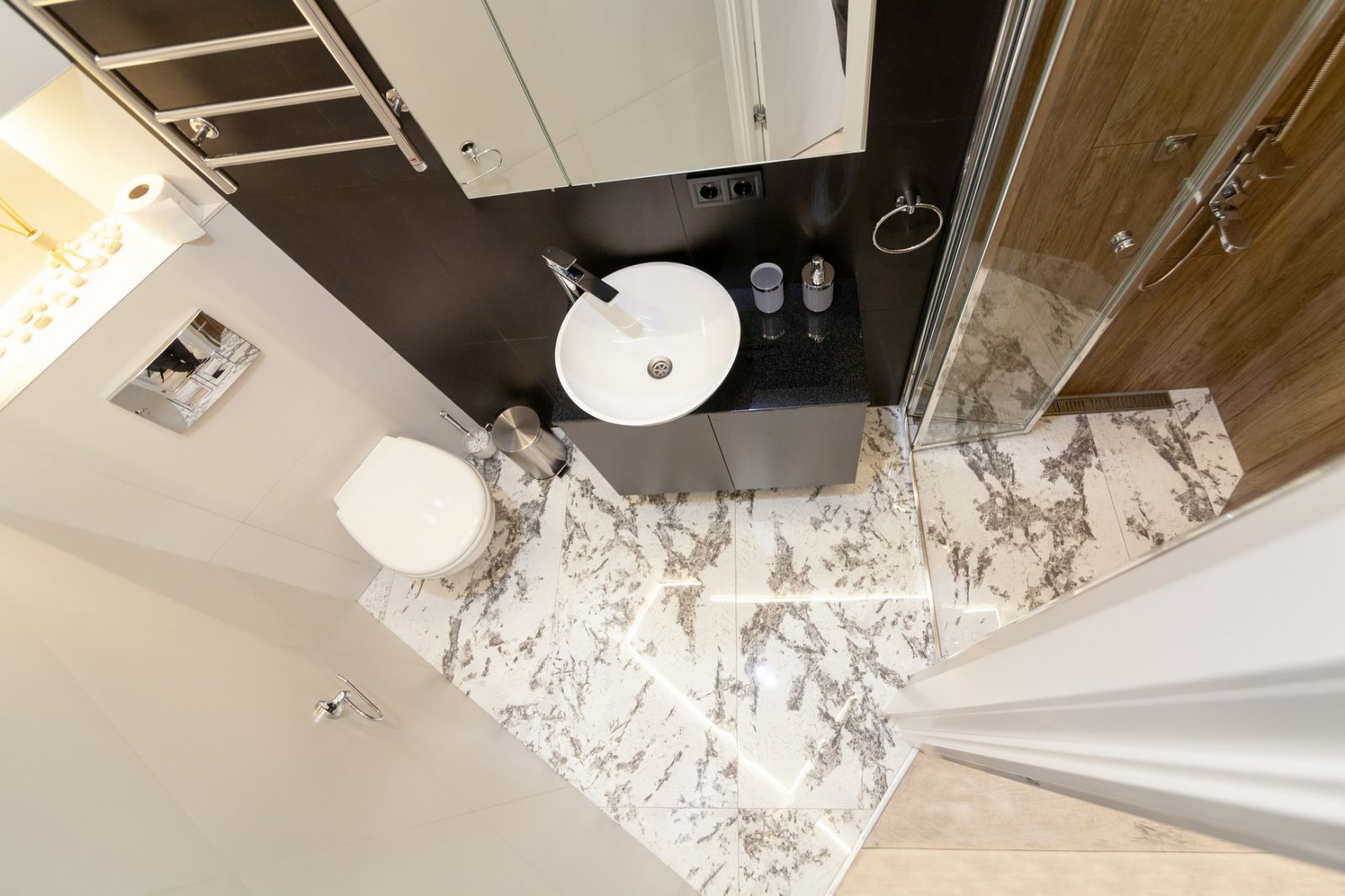
The bathroom had a peculiar floor plan with many angles, but we successfully accommodated all the necessary elements within it.
Hygge
Architect: Yaryna Pevna
Location: Lviv, Ukraine
Total area: 70 sq.m
Project year: 2023
The apartment is located in the new residential building complex in Lviv city. It’s located on the 8th floor.
This project was designed for a young man.
The main task was to create a minimalistic interior in dark color scheme for a young man where he can live, work, and spend evenings with his friends.
Originally apartment consisted of two bathrooms, two bedrooms, and a living room seamlessly connected to the kitchen area.
Master bedroom design is asymmetrical featuring a warm black wooden panels thats are balanced by a mirror panel and a concrete ceiling.
The bedside decor lights are also strategically positioned asymmetrically to harmonize with the chosen materials. However, for practical reasons, we incorporated reading-focused spotlights to enhance functionality.
We transformed smaller bathroom to a walk-in wardrobe connected to the master bedroom.
This newly configured space boasts abundant storage options, including expansive drawers, railings, and shelves, ensuring ample room for clothes organization .

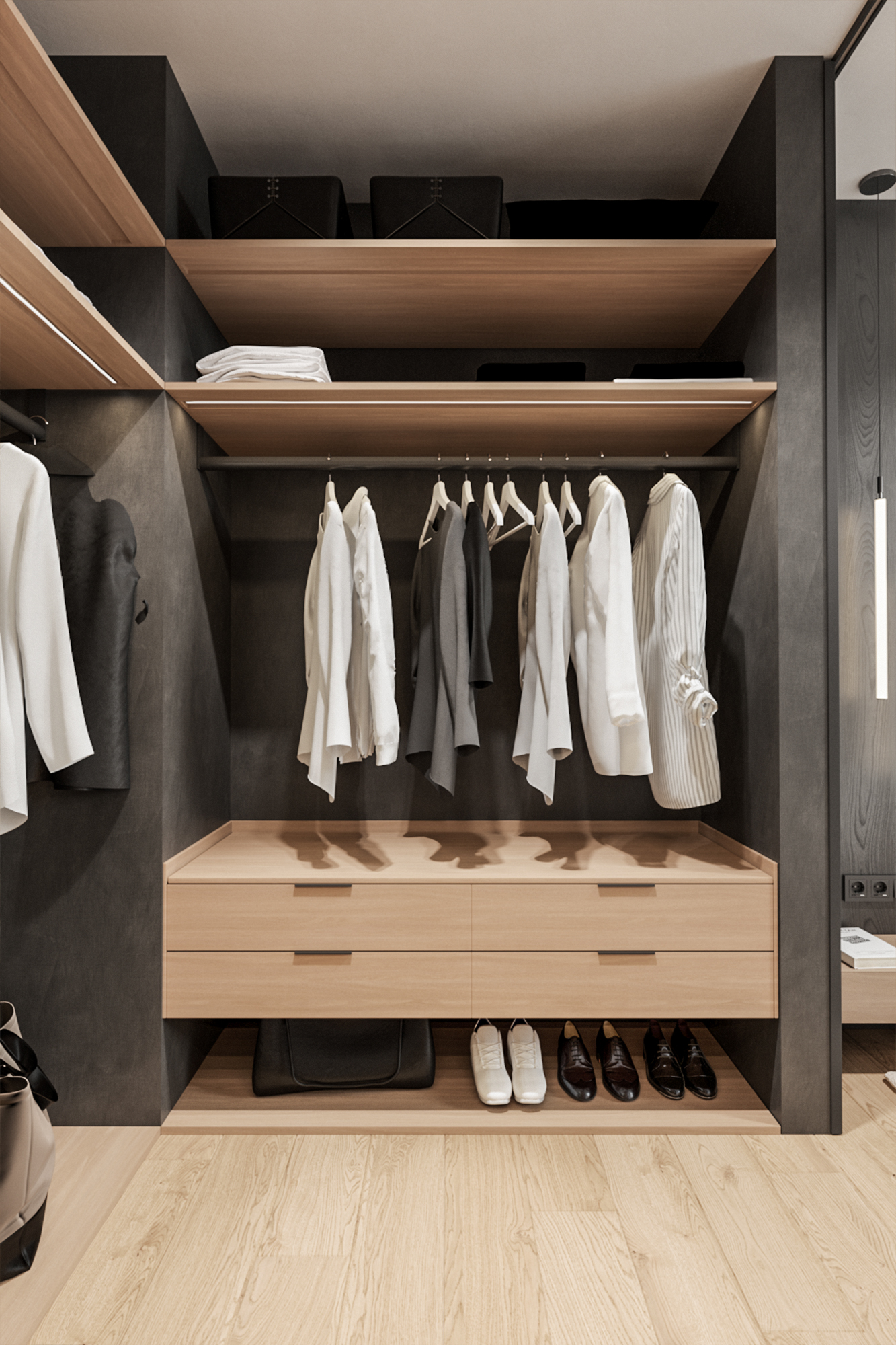
The design of the hallway achieves a perfectly balanced color scheme, seamlessly incorporating warm wood, black panels, white walls, and a microcement grey floor.
The hallway is equipped with a closet featuring sleek black vertical handles, a full-length mirror complete with a small shelf, and a stylish pouf.
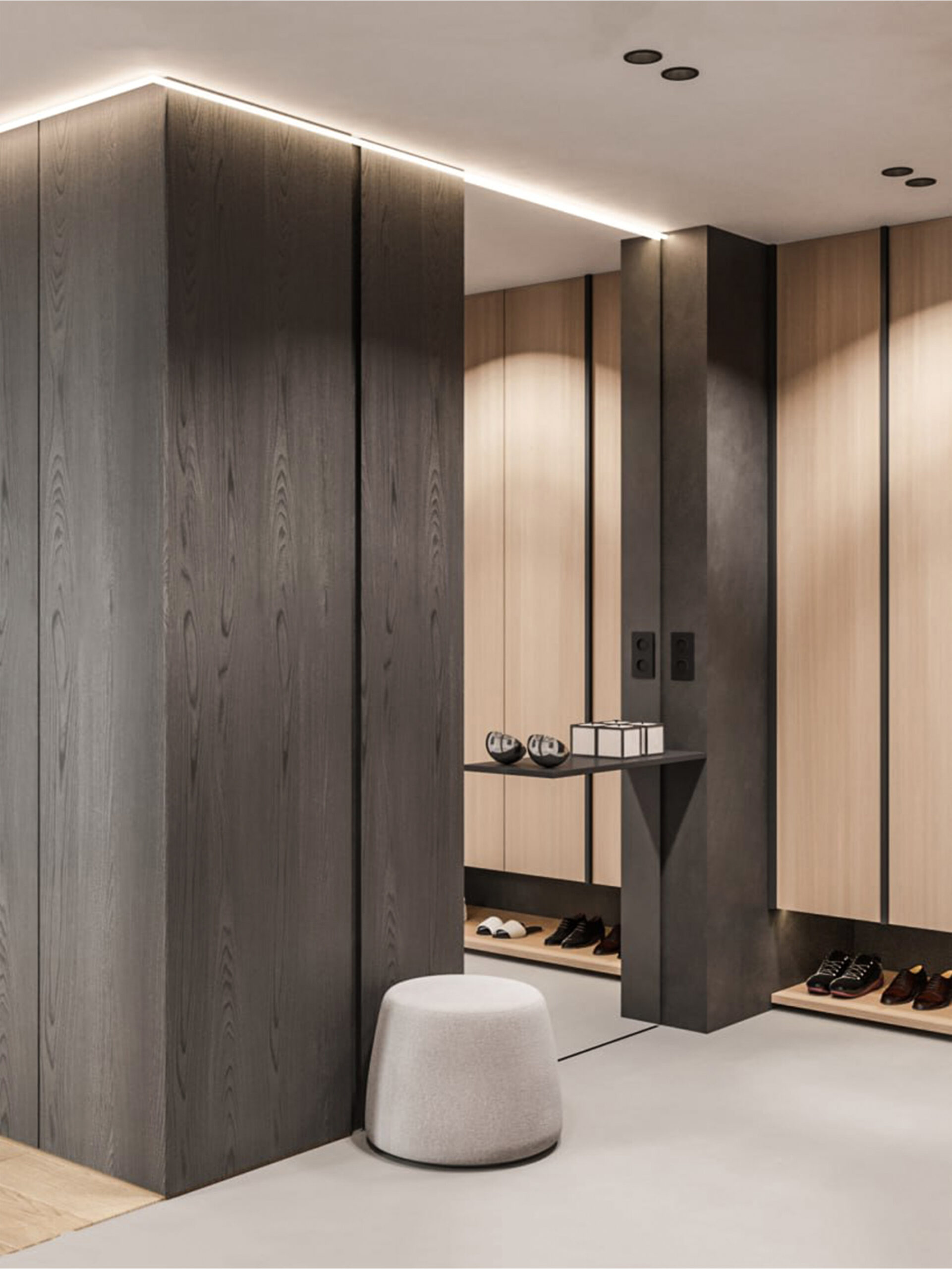
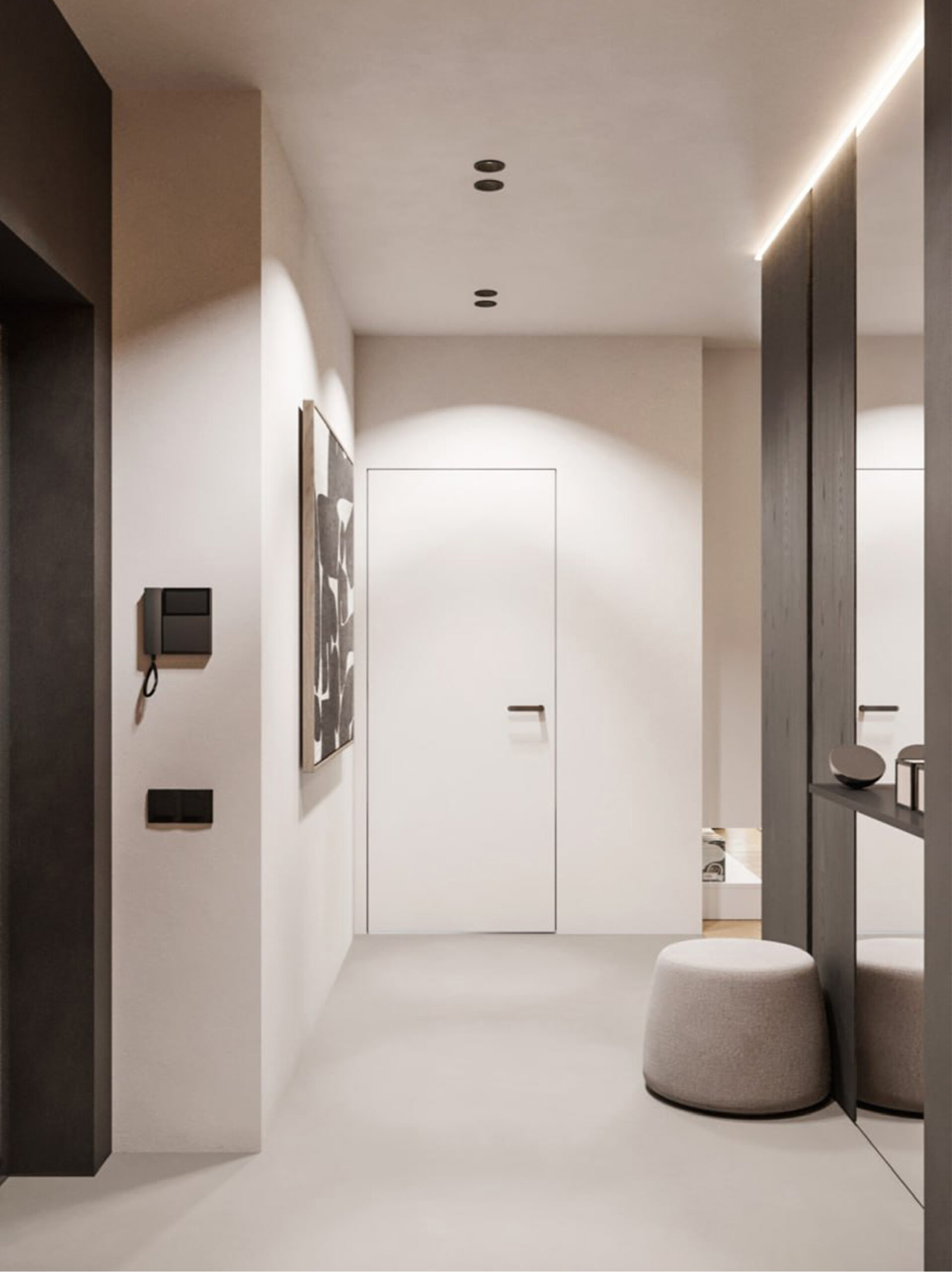
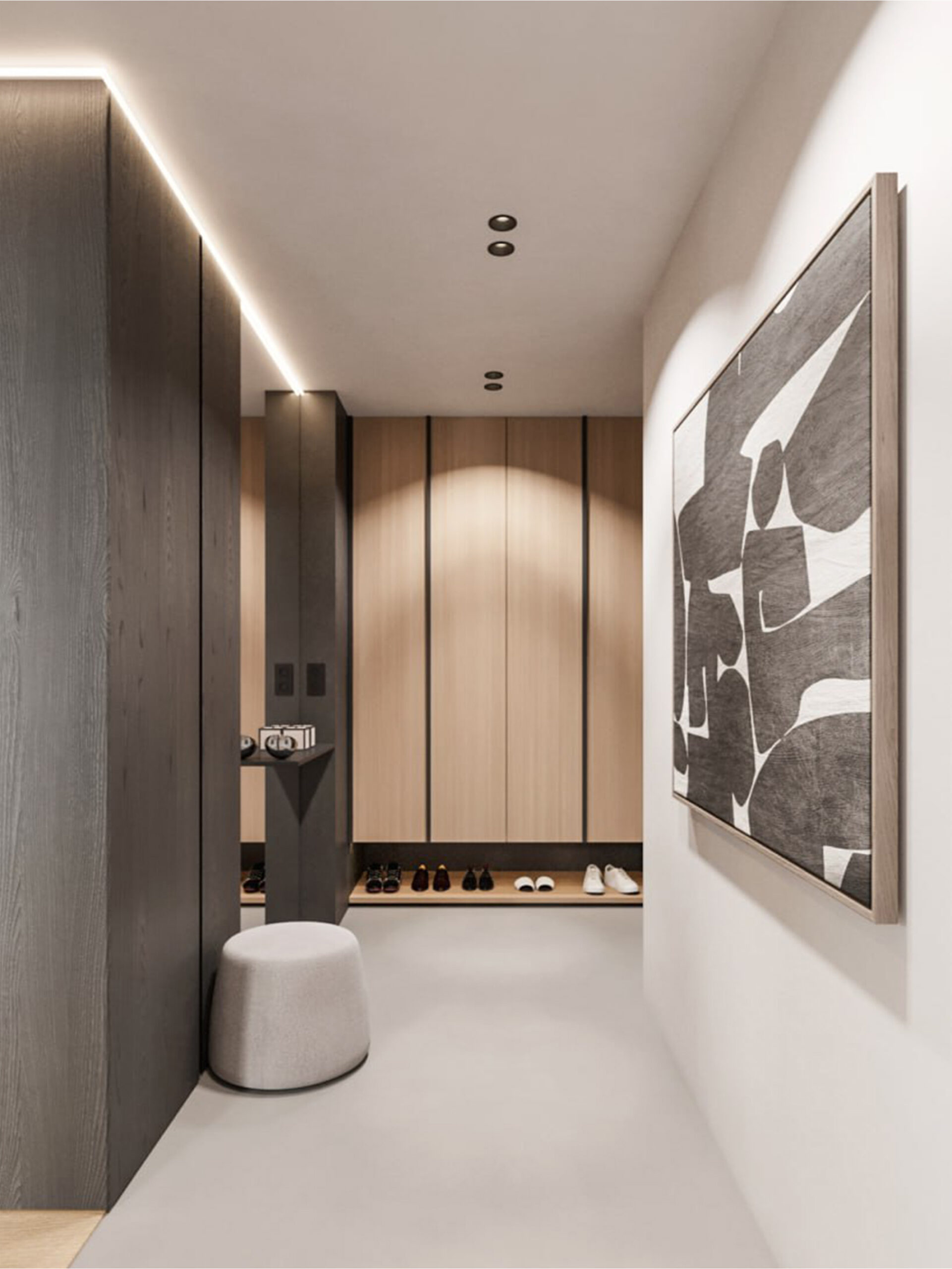
To create an open-space studio we removed a wall between second bedroom and a living room and reconfigurated their layout, resulting in an integrated home office.
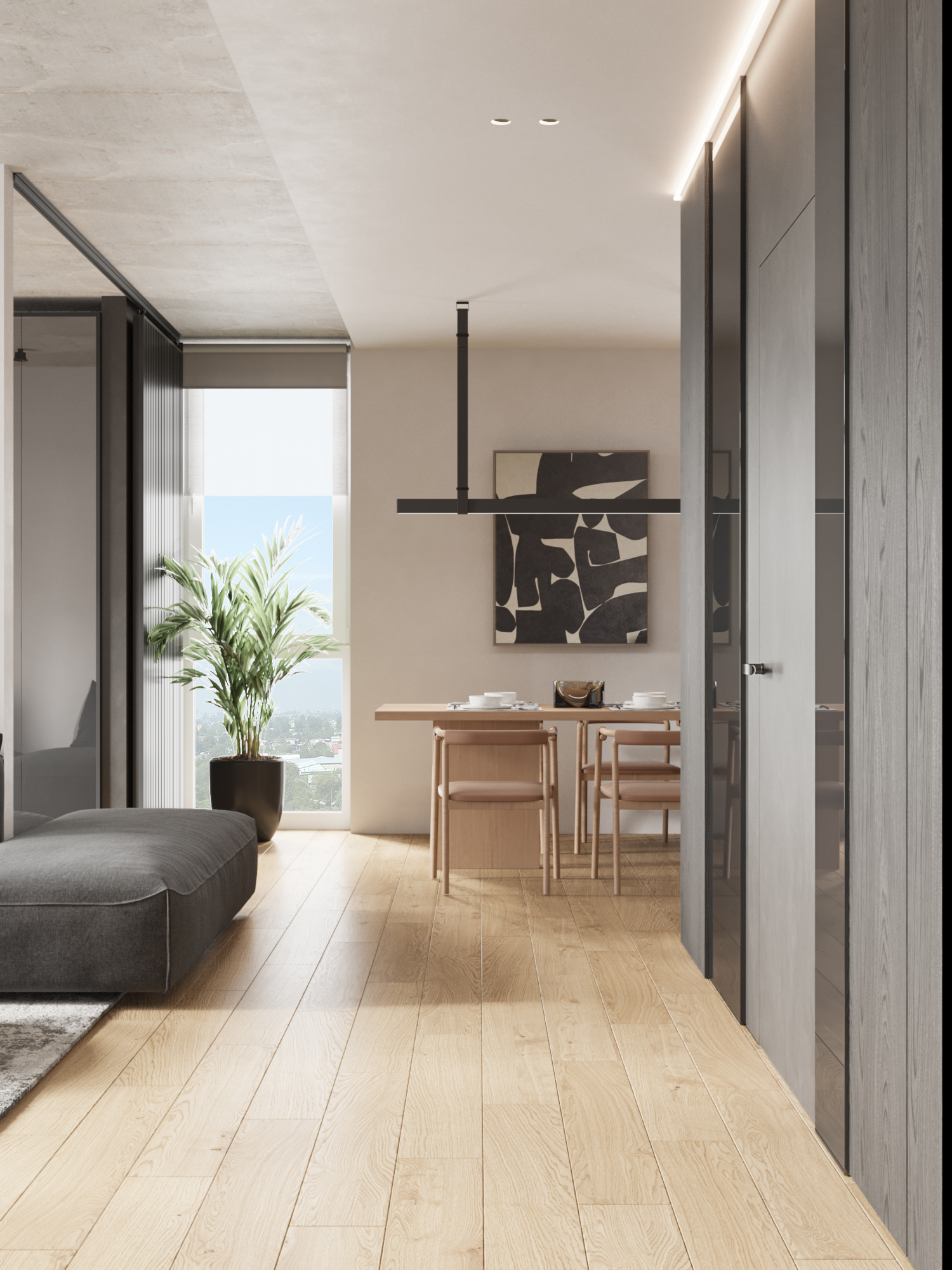

The kitchen was designed to fulfill the need for ample storage and cooking space, as well as to serve as a venue for hosting dinner parties where guests can participate in the preparation of food. It includes a built-in refrigerator and an oven with microwave functionality.
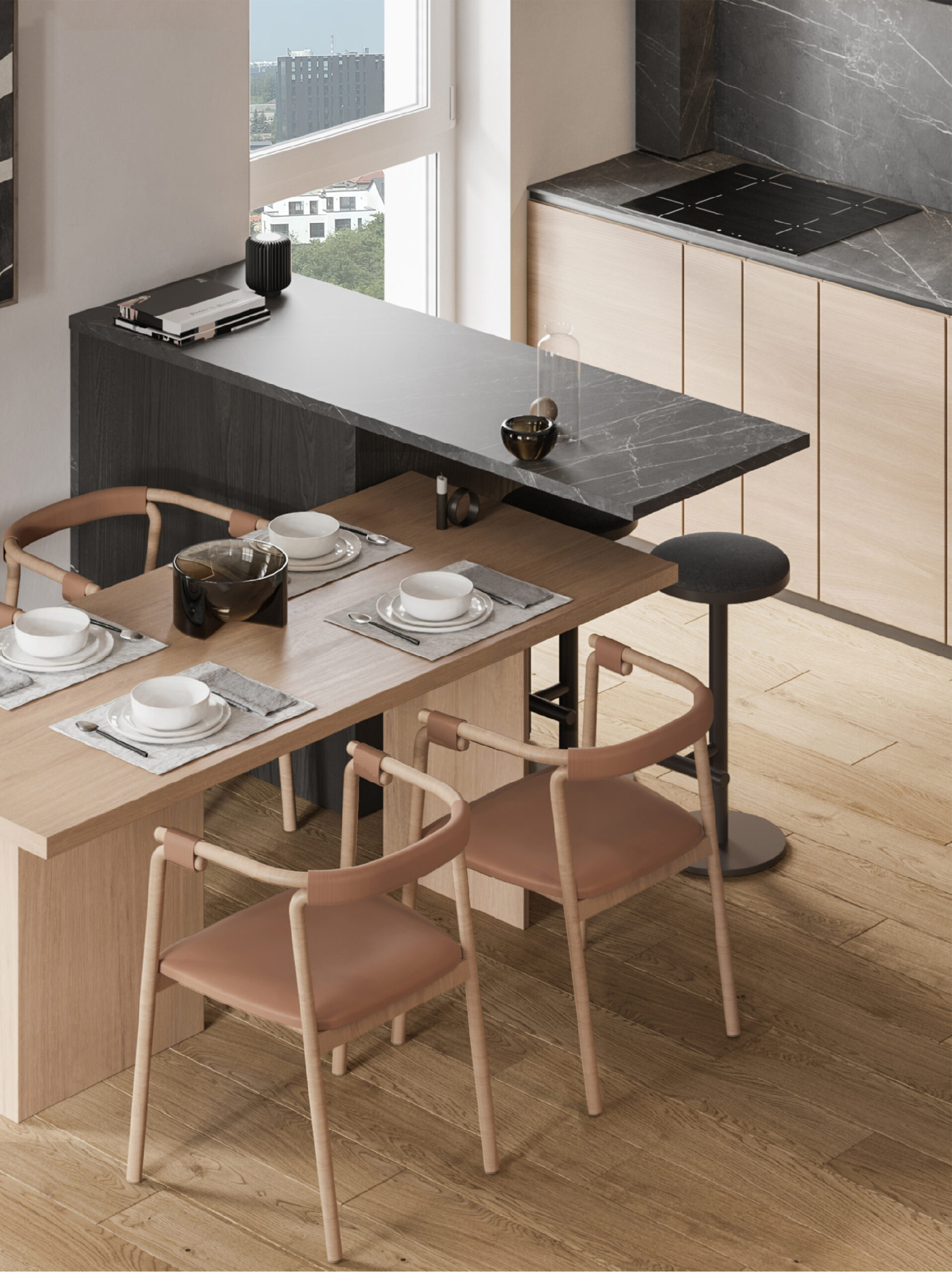
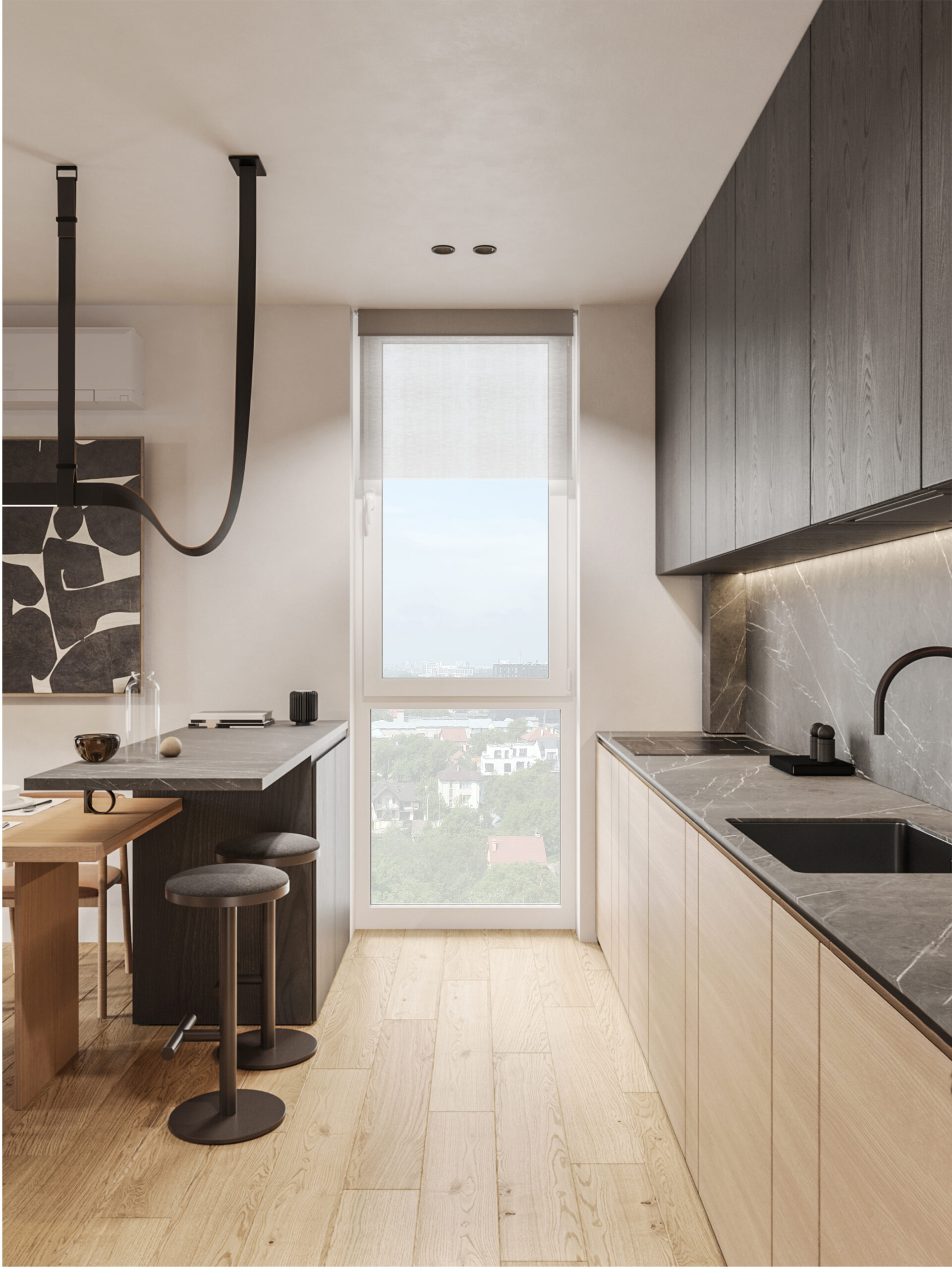
The kitchen island and table were designed in a way that enables part of the table to slide into the island, optimizing space in the living room.
When necessary, the table can easily expand to accommodate more guests,without any transformation mechanism.

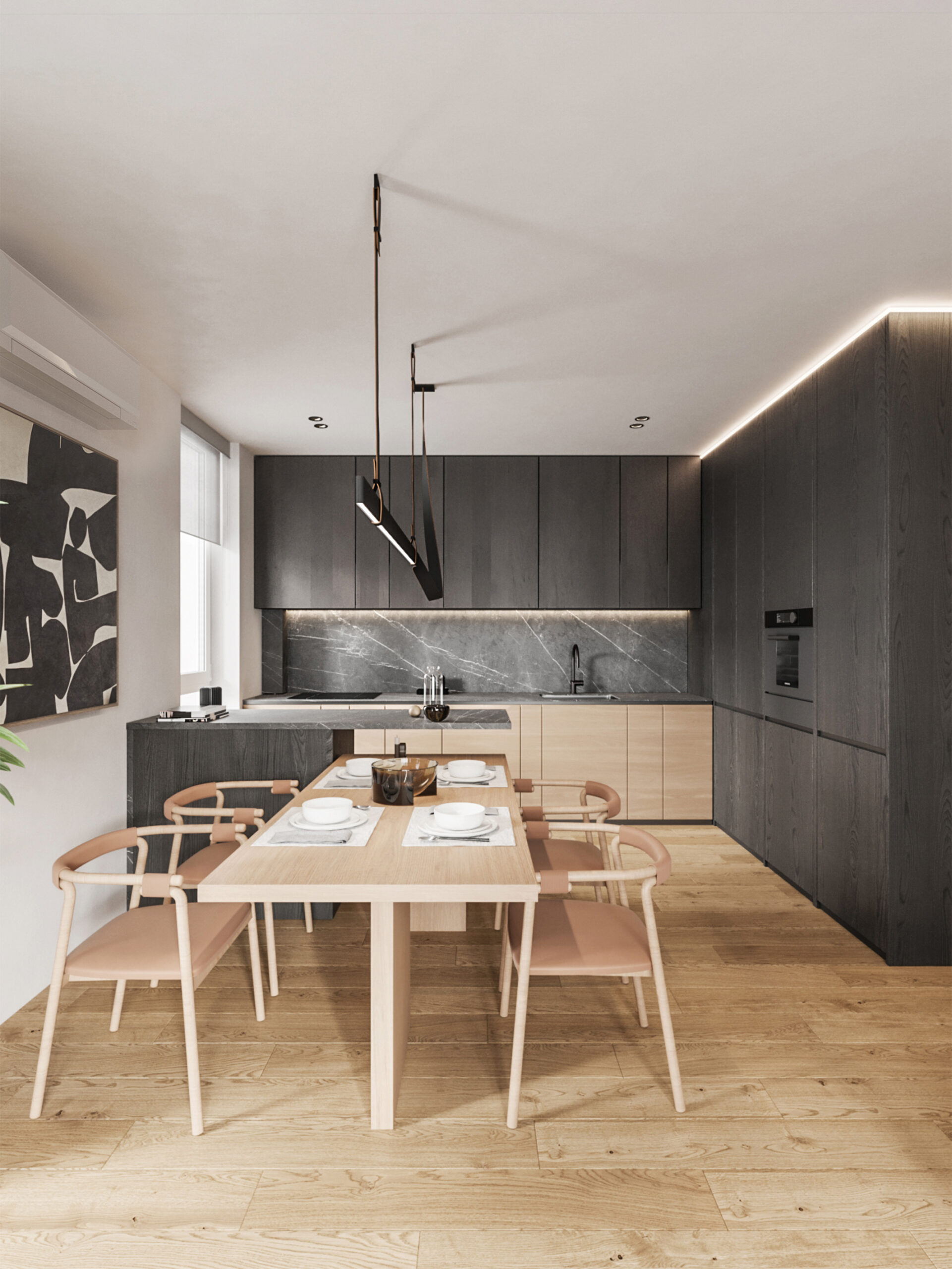
The bathroom has a spacious walk-in shower, built-in washmashine and dryer.
Design boasts captivating textured tiles subtly illuminated by LED lights, adding an element of sophistication to the space.
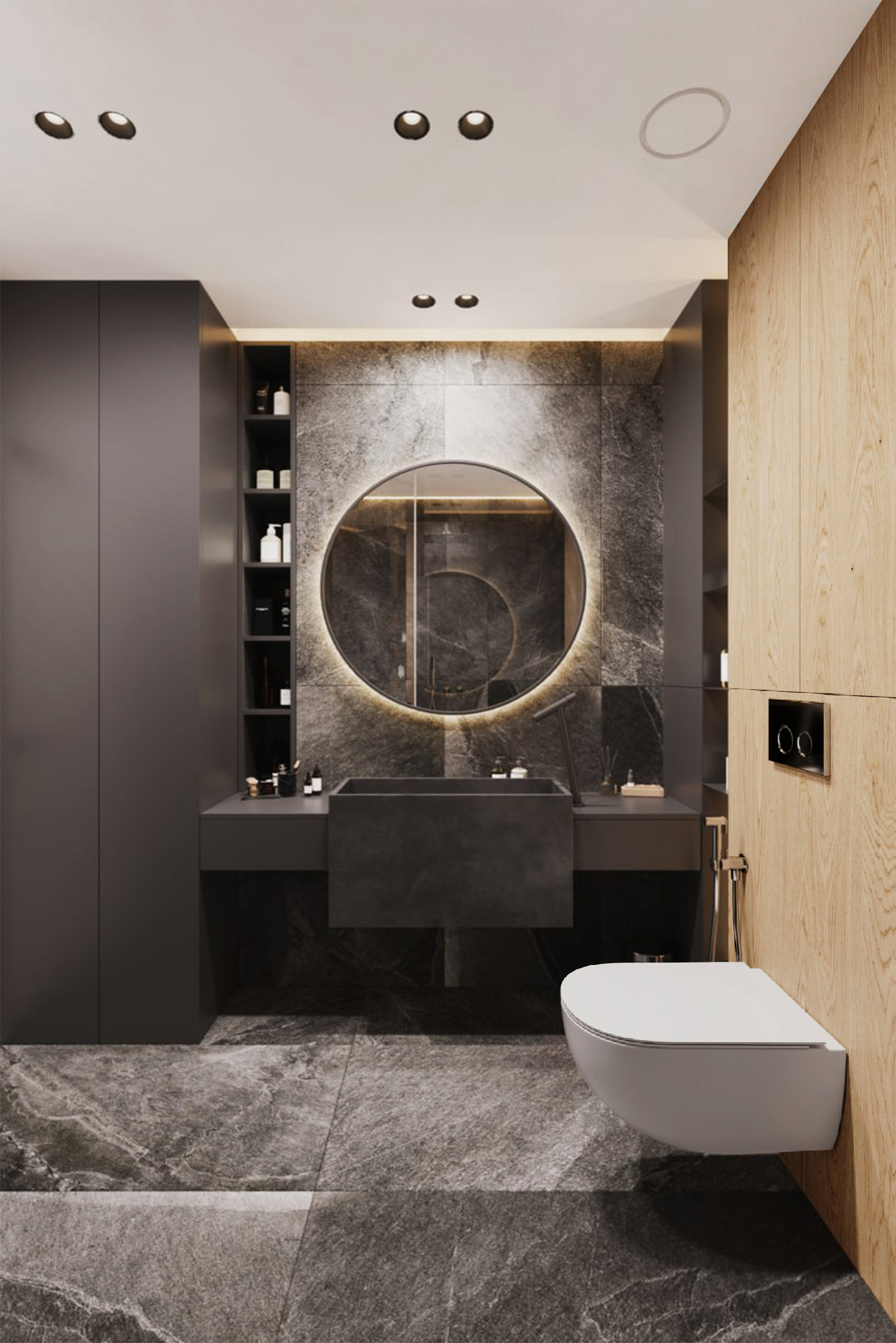
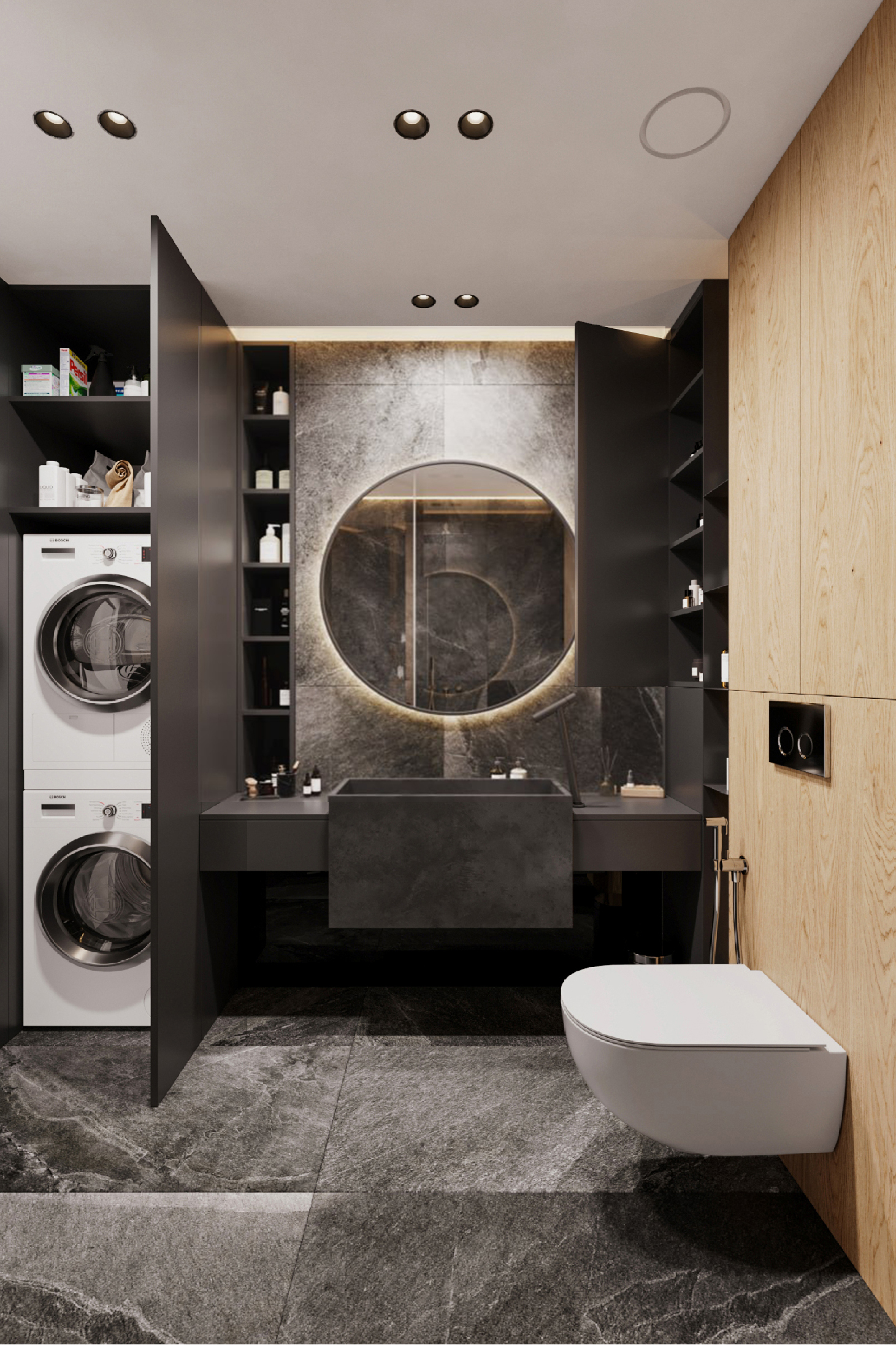
Mild serenity
Architect: Yaryna Pevna
Location: Vienna, Austria
Total area: 134 sq.m
Project year: 2021
The apartment is located on the 6th floor of a residential house, in the center of Vienna.
Welcome to a harmonious space for a family of four, perched in the heart of the city center with captivating views that frame the vibrant urban landscape.
The apartment is thoughtfully designed to cater to the needs of a modern family. It features a spacious kitchen, an inviting living room, a luxurious master bedroom, two kids’ bedrooms, and two bathrooms all seamlessly interconnected.
The layout was designed to reduce reliance on traditional doors. Instead, the rooms and zones within the apartment flow seamlessly into one another, partitioned by adaptable wooden room dividers, panels, or strategically placed furniture. This innovative approach enhances privacy while preserving a sense of unity and continuity throughout the living space.
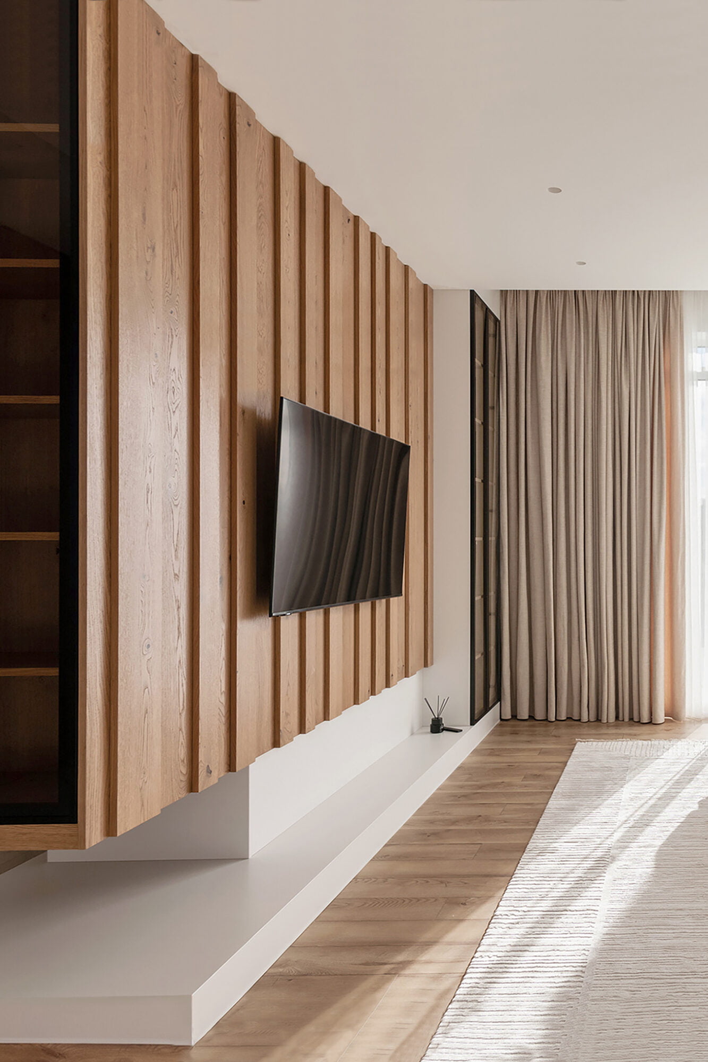
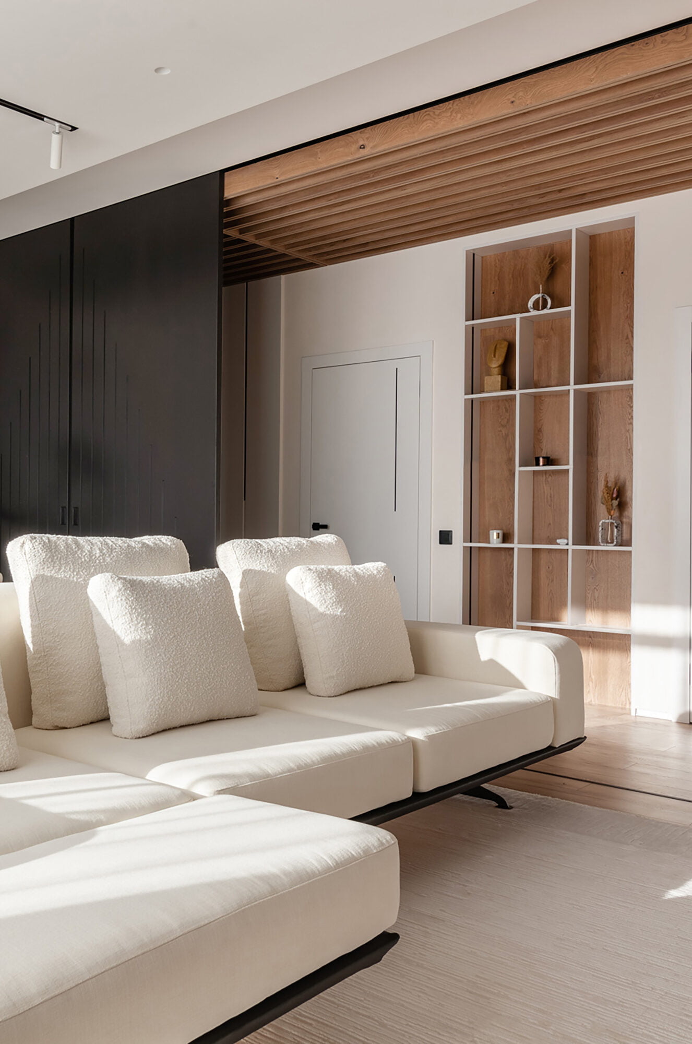
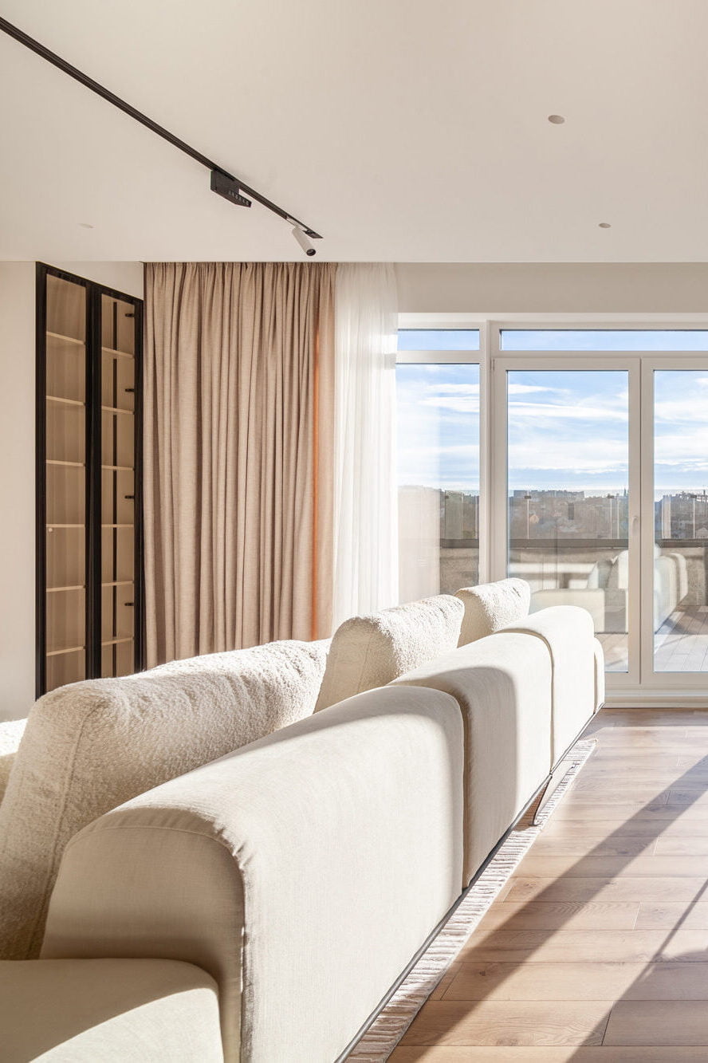
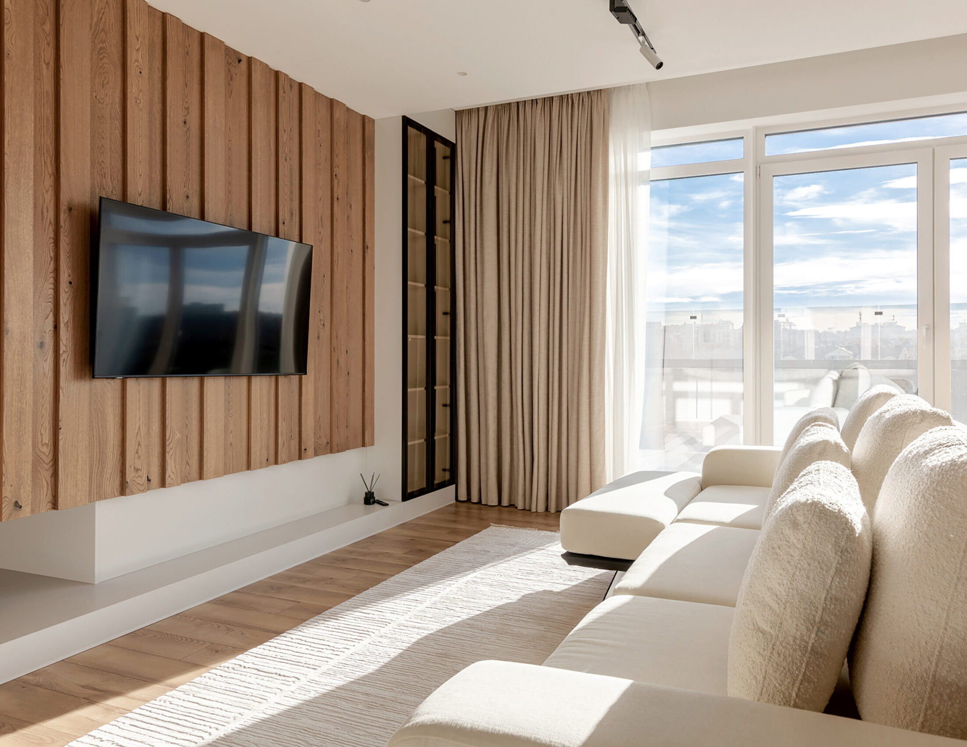
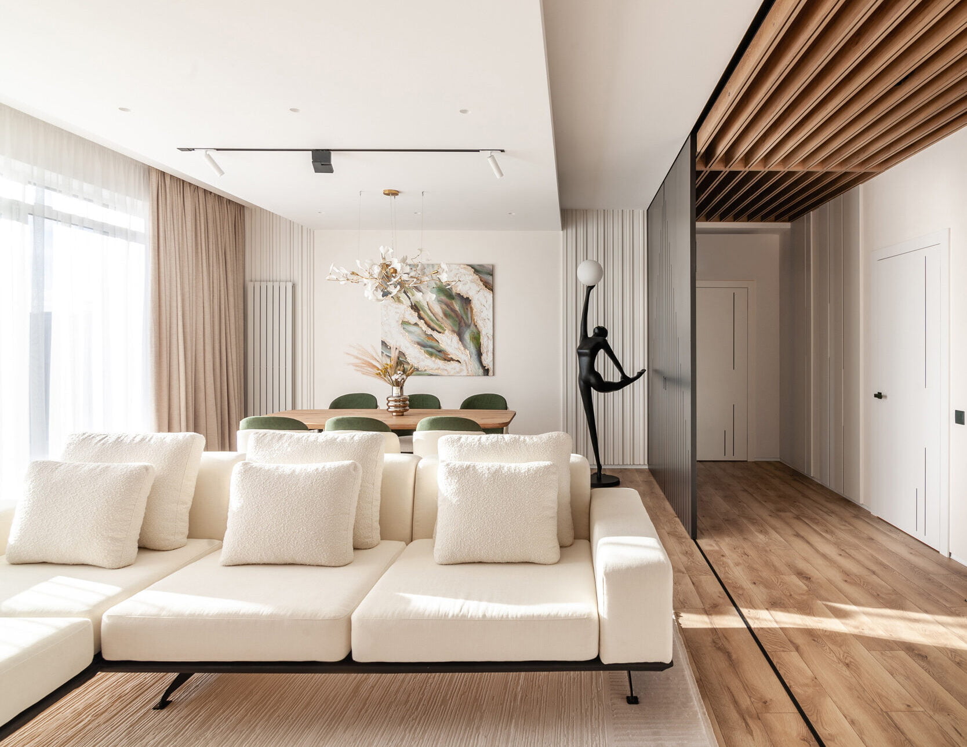
The sliding wooden wall serves as a flexible corridor within the living room, allowing the space to adapt to various needs while maximizing its sense of spaciousness.
The kitchen, due to the demands of a large family offers ample storage options and features a practical kitchen island that doubles as extra cooking space and a built-in dining table.
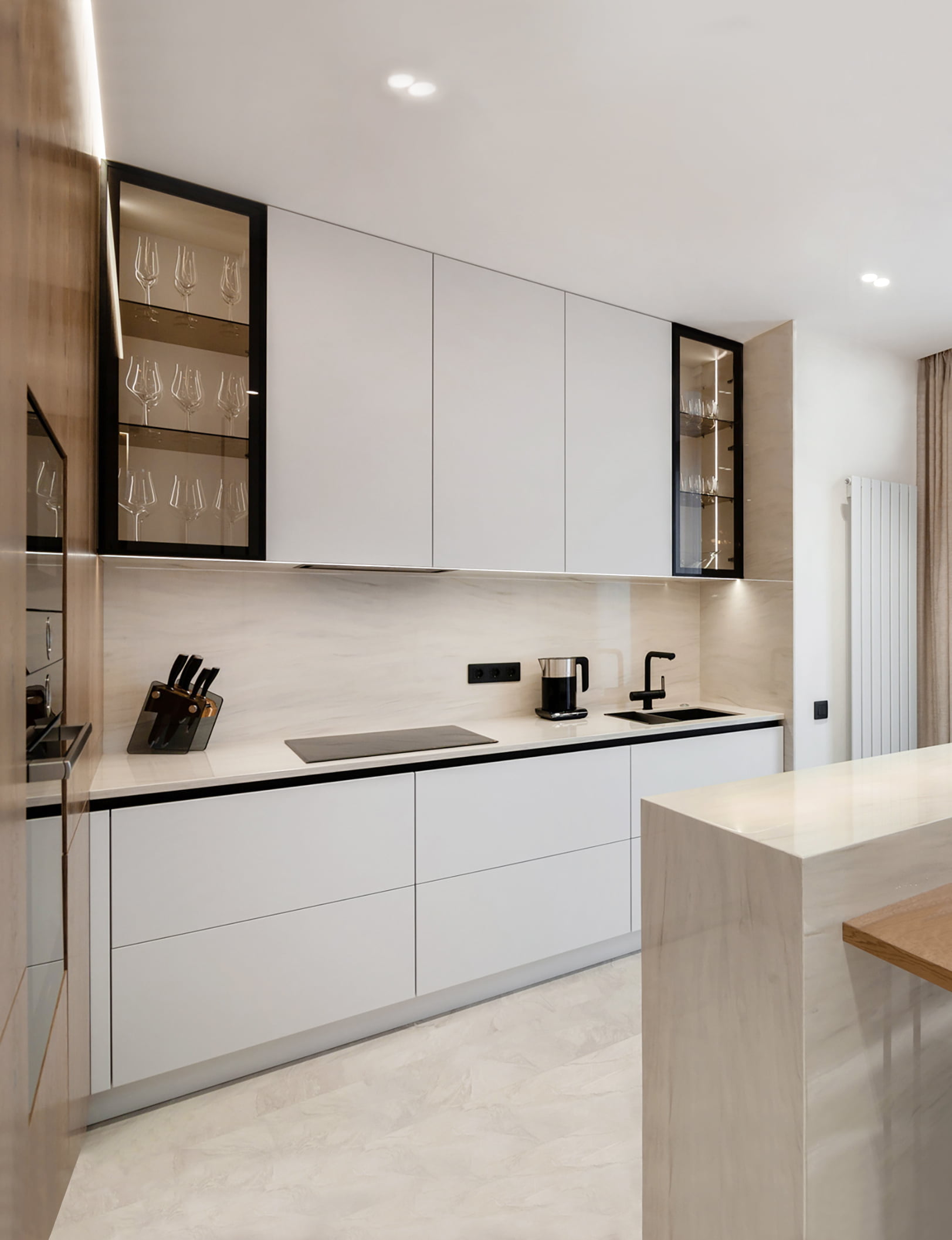
The guest bathroom has a simple color scheme to amplify its sense of spaciousness while accentuating key details, such as ceiling shadow profiles with led strip.
It imparts a floating effect and creates a serene, subdued lighting atmosphere, perfect for a relaxing shower experience.
Master bedroom has a wooden-paneled wall to create coomfort and coziness. Mirrors installed next to window reflects the city view and add extra light and space to the room.
The kids’ bedrooms share a mirrored layout, with identical closets and table areas. However, they differ in the color schemes bed design and lamps.
Girls’ bedroom has a white plaster 3D paneled wall, while boy’s room was designed with wooden veneer panels.
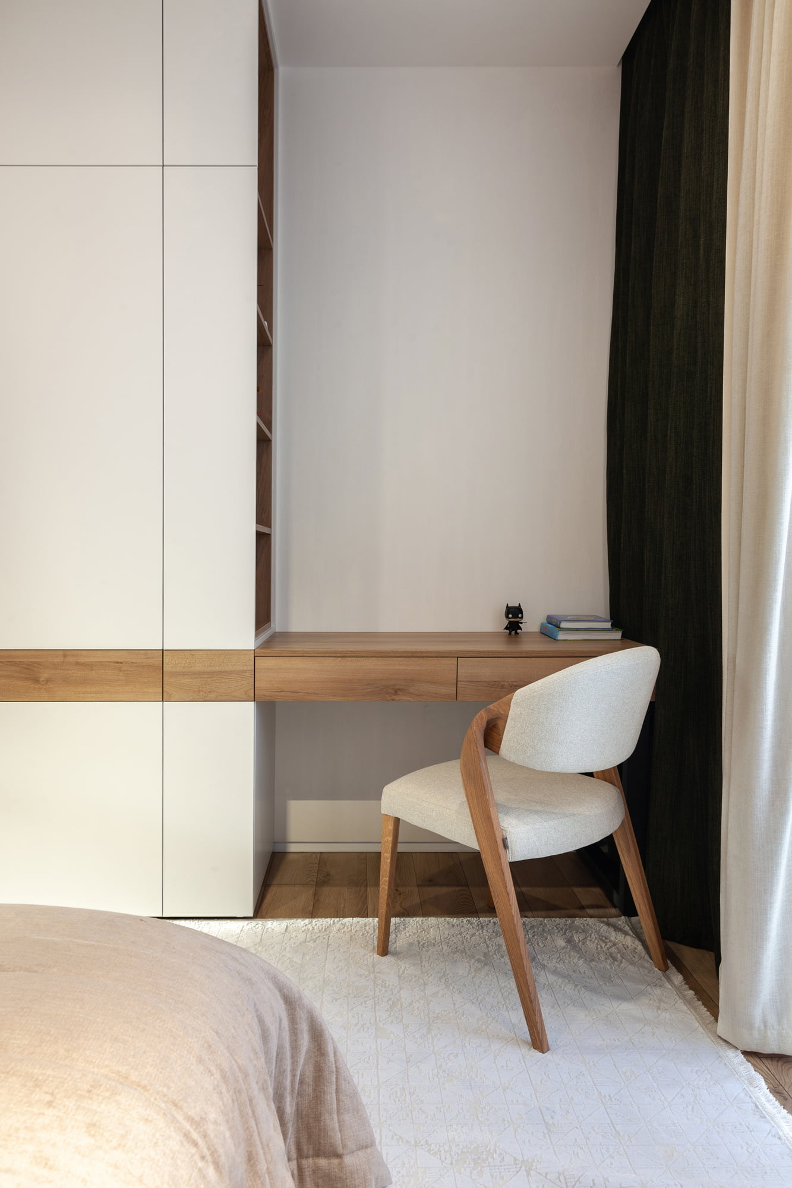
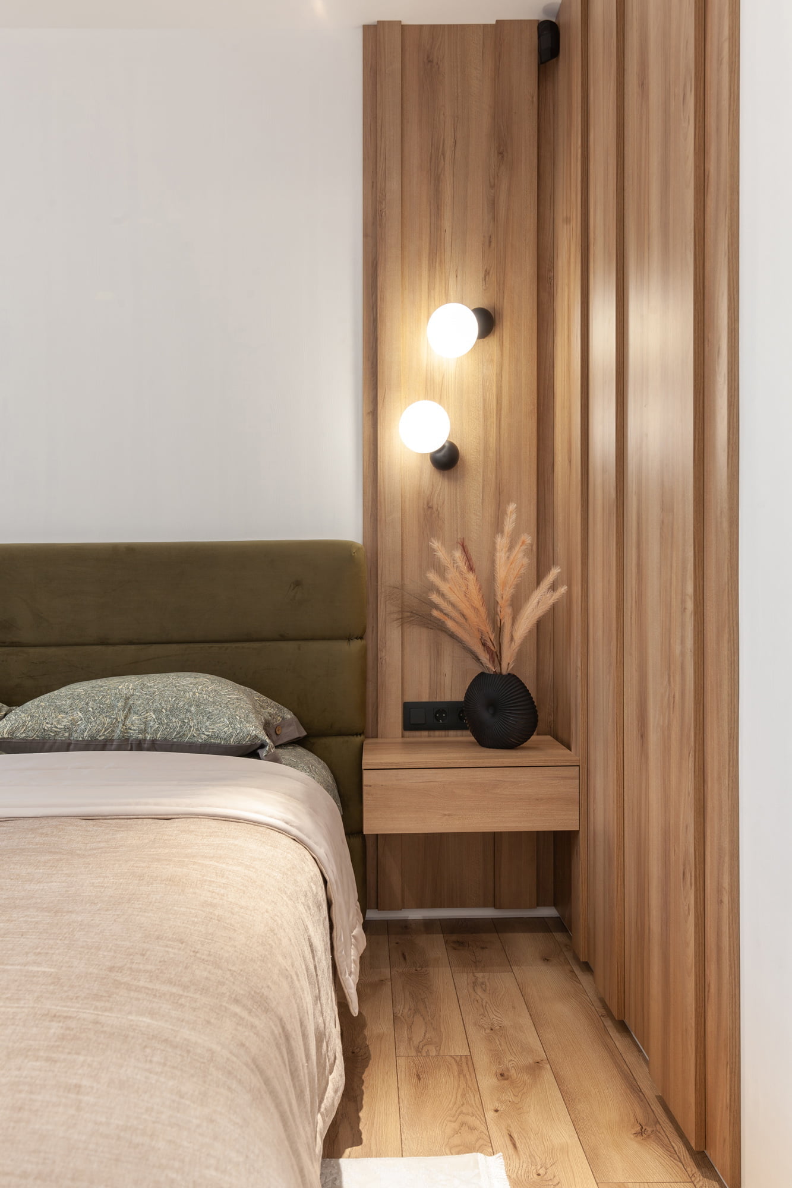
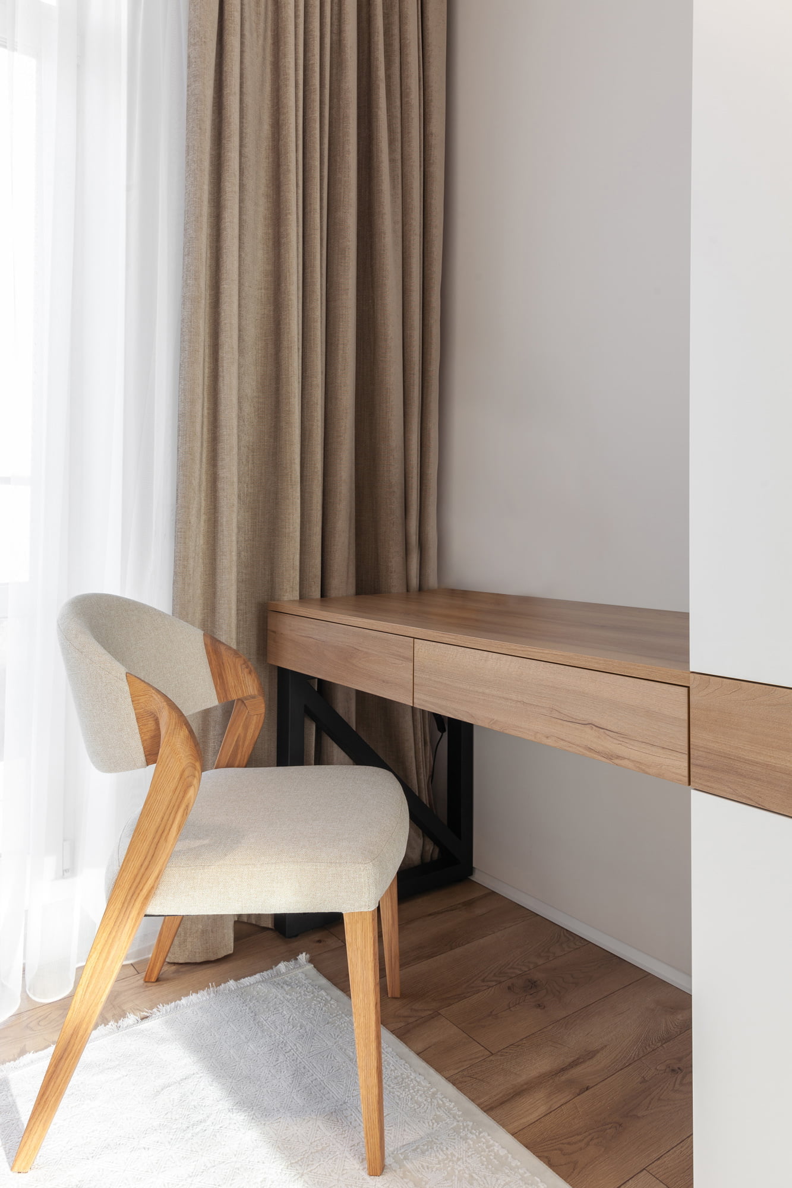
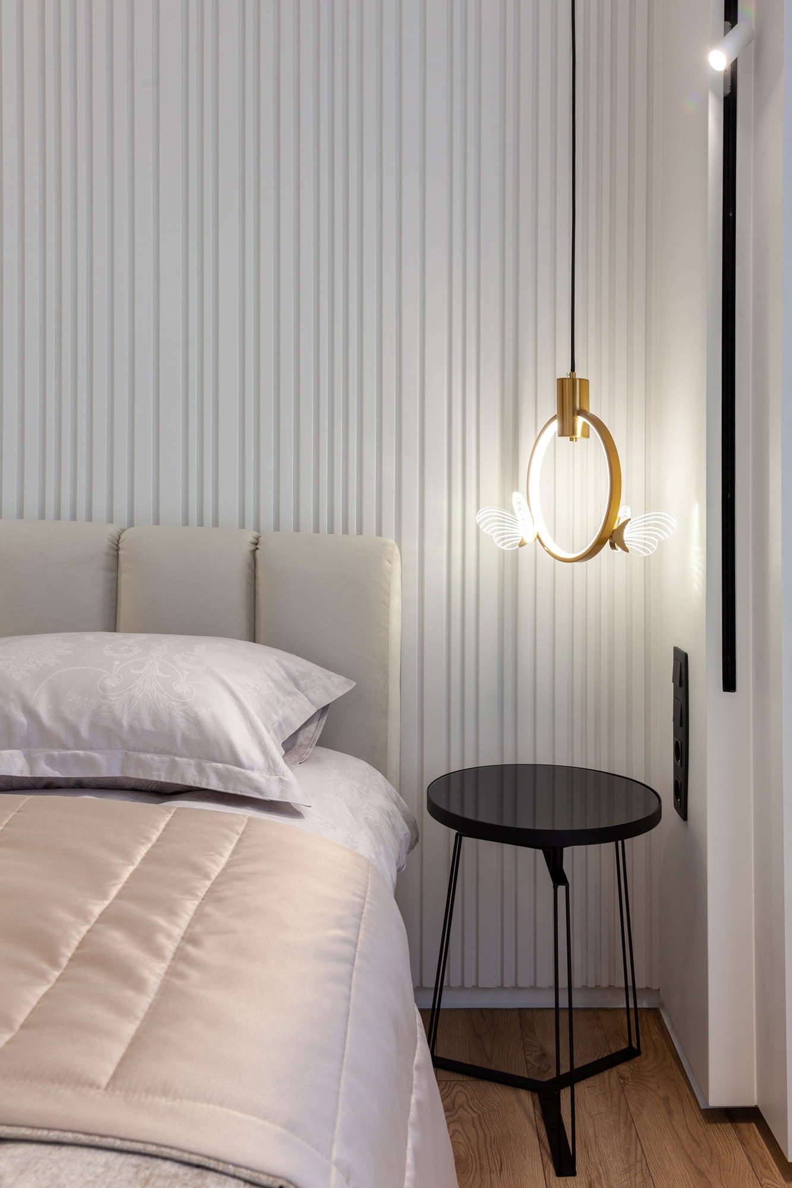
Carbon flat
Designer: Yaryna Pevna
Location: Kyiv, Ukraine
Total area: 57 sq.m
Implementation: 2018
Photo: Misha Lukashuk
The apartment is located on the 17th floor of a residential building in the historical area of Kyiv.
The task was to create open-space studio apartment for one person to rest there, and enjoy the view over Kyiv city.
Originally, the apartment consisted of separate areas – a small kitchen, a living room, and a bedroom. However, the apartment’s defining feature was its numerous windows, which allowed us to redesign the layout creatively.
The living room offers a serene setting with a comfortable sofa and a sizable TV, allowing residents to enjoy both the stunning city views and their favorite TV programs. Remote-controlled curtains add convenience and privacy control.
The mirrored closet doors reflect natural sunlight into the hallway, creating the illusion of a larger space.
It seamlessly integrates with the TV stand, creating a cohesive unit that complements the apartment’s architectural lines, maintaining an airy and spacious feel without adding unnecessary weight to the space.
We merged the living room and kitchen into a single open space and relocated the bedroom entrance from the hallway to the living area. This adjustment allowed us to craft a roomy wardrobe in the hallway and move the laundry area from the bathroom to the hallway, resulting in a bathroom with a generous walk-in shower and a relaxing bathtub.
The bathroom boasts captivating textured tiles subtly illuminated by LED lights, adding an element of sophistication to the space.
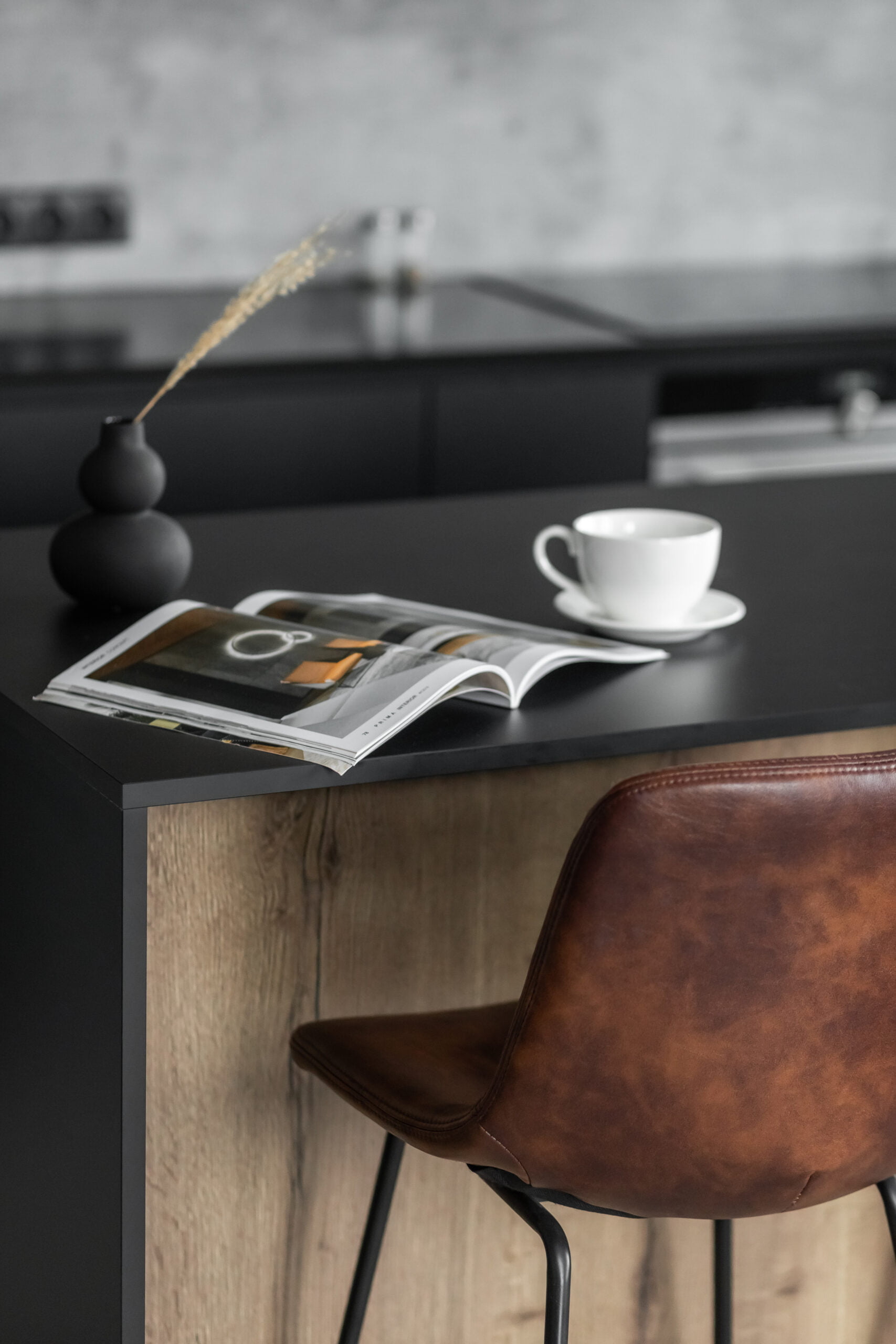
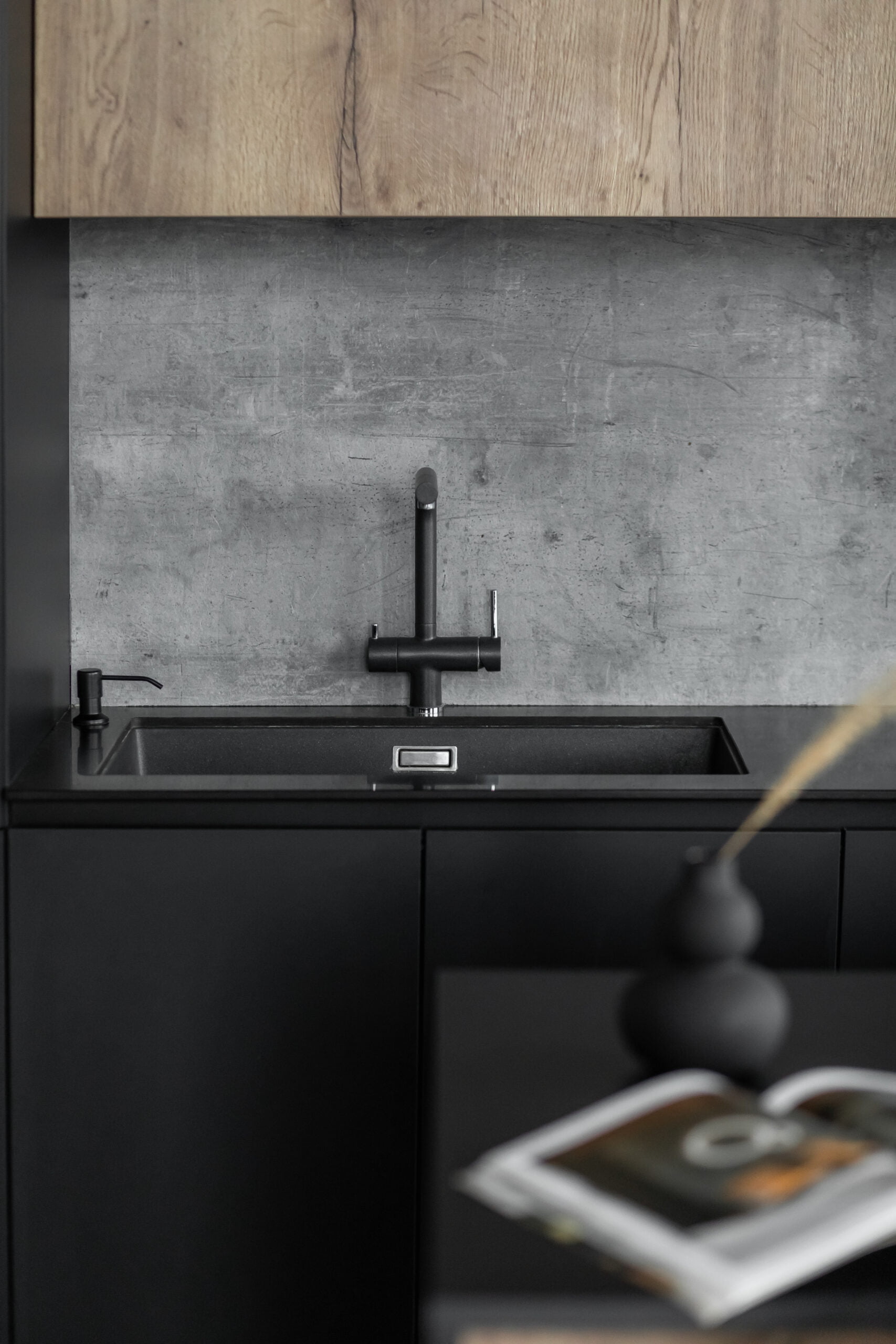

Bruhovychi
Architect: Yaryna Pevna
Location: Lviv, Ukraine
Total area: 140 sq.m
Project year: 2021
This private house is a two-storey building situated in the suburbs of the Lviv city.
Originally, the house featured a separate kitchen, a living room, and two bathrooms on the first floor, while the second floor had three bedrooms and a bathroom..
The main task was to design a home for a family of two with a cat, providing them with a space for living, working, and spending time with friends.
We reconfigured the layout of the first floor, creating an open-space studio where the kitchen, dining, and living areas seamlessly blend together. Additionally, we combined the two bathrooms into a single room, separated by a room divider.
Дизайн кухні представляє собою унікальне поєднання вічних та теплих аспектів. Задній стіл покритий рельєфними геометричними плитками, які надають глибину і характер простору. Кухонні шафи виготовлені з деревини дуба з рамковим дизайном дверей.
У кухні вбудований холодильник, який інтегровано у меблі. Стільниця розташована перед вікном, що надає можливість насолоджуватися живописним видом під час миття посуду чи приготування страв. Цей дизайн поєднує функціональність і приємну атмосферу.
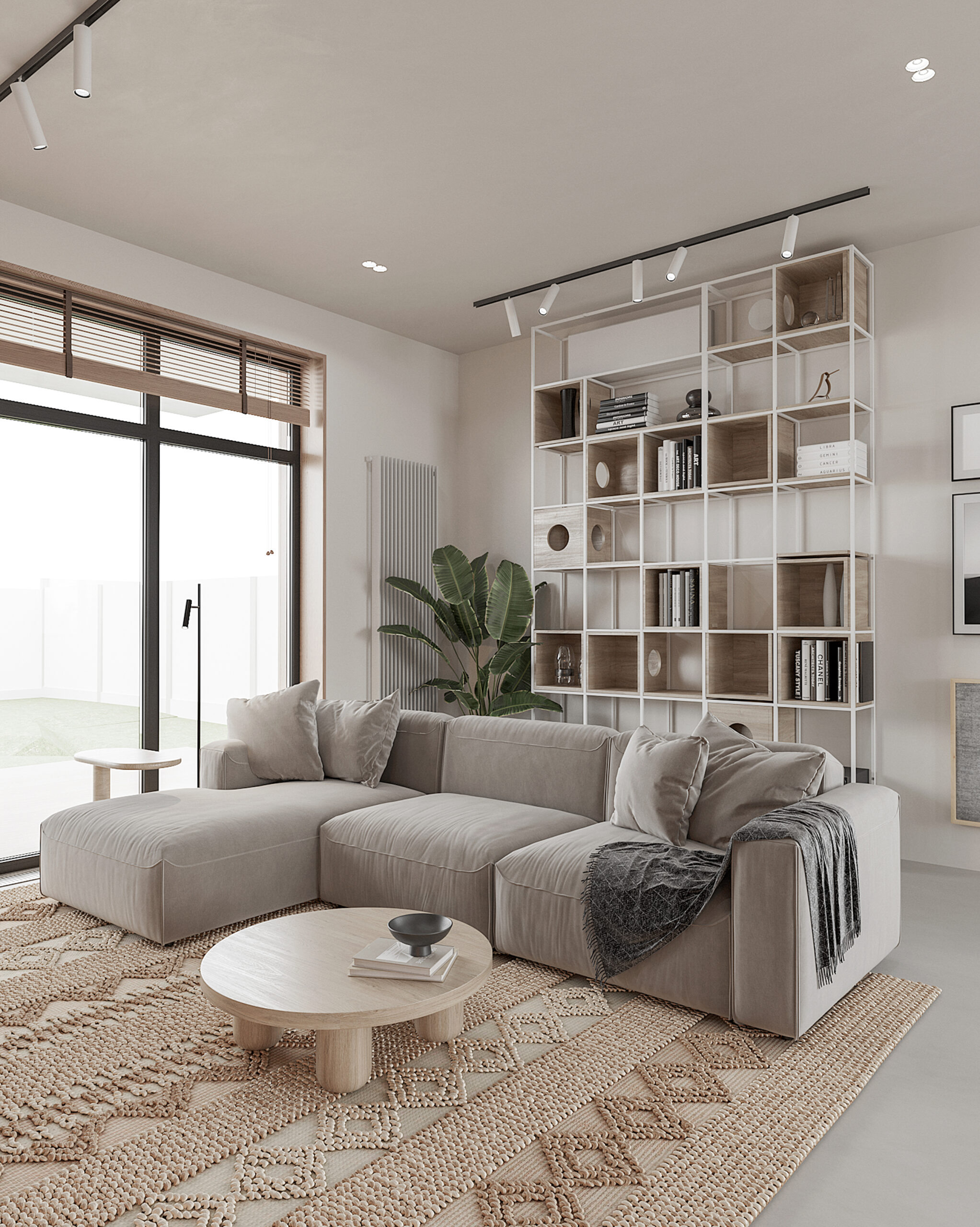
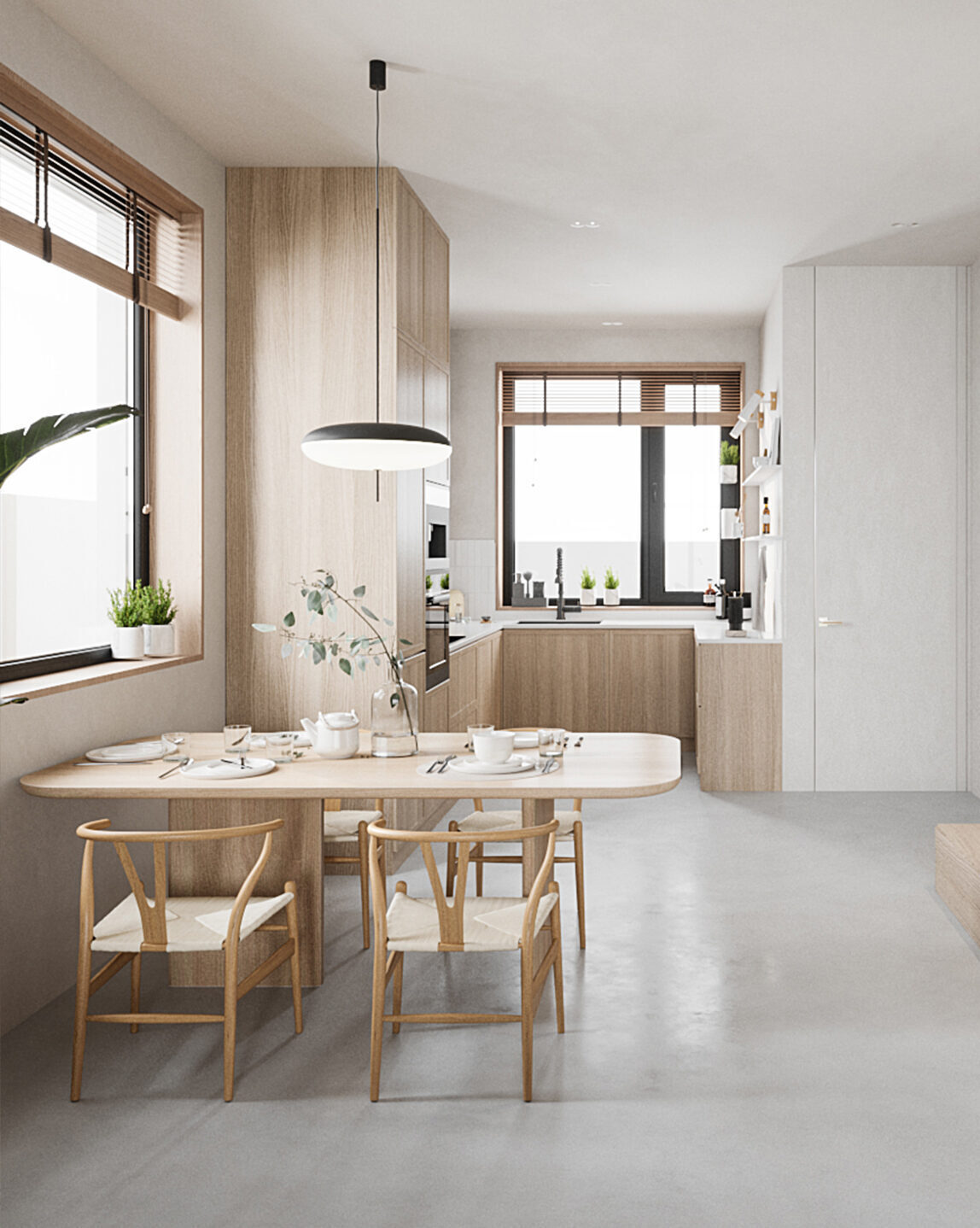
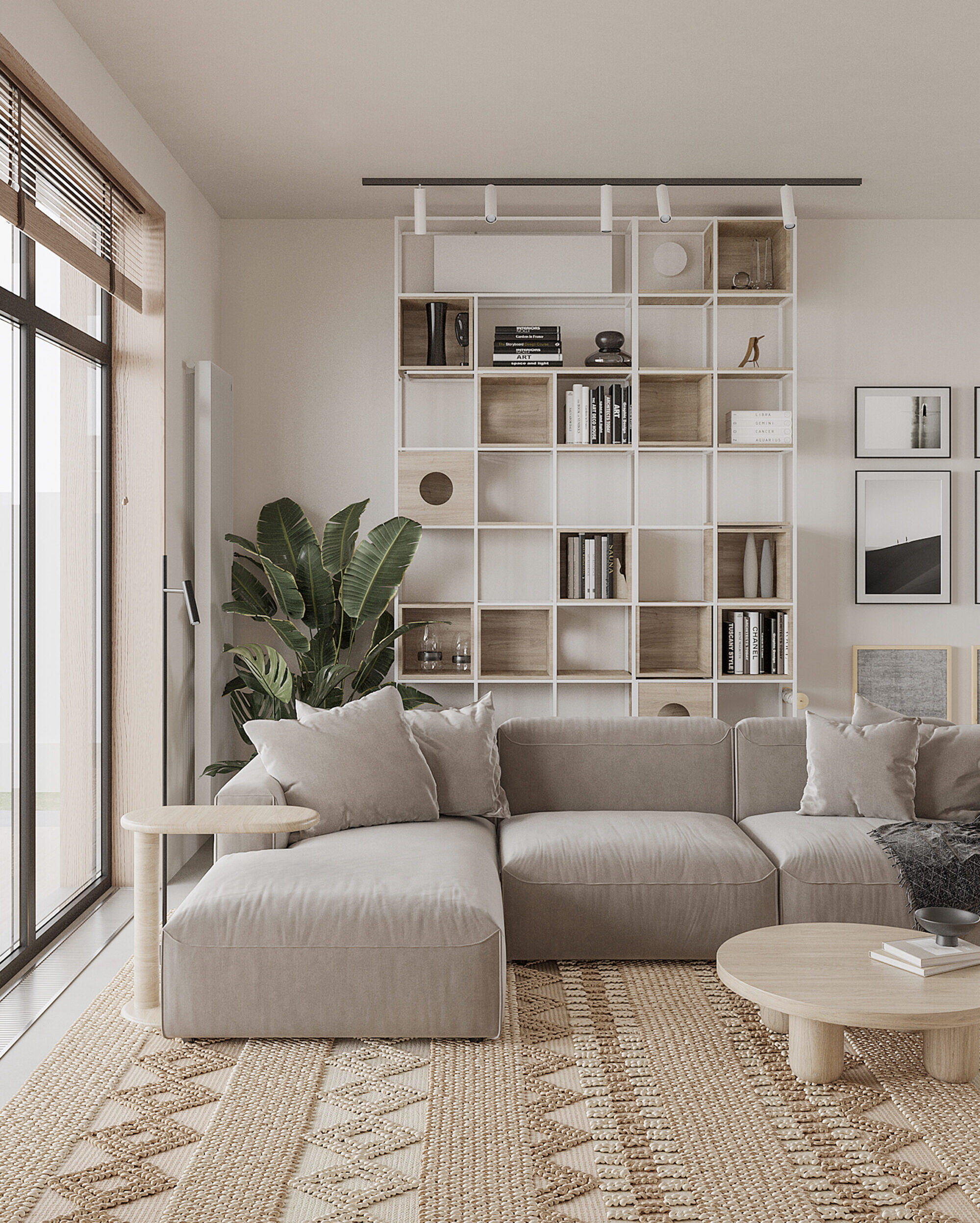
The standout feature of the bathroom is a large tub next to the window that bring in an abundant natural light, while also creating a great bathing experience where you can relax in the tub and enjoy the view on the forest.
Bathroom design was made in neutral colours, mixing microcement on the floor and walls with hpl wood as well as an accent textured tiles in the shower.
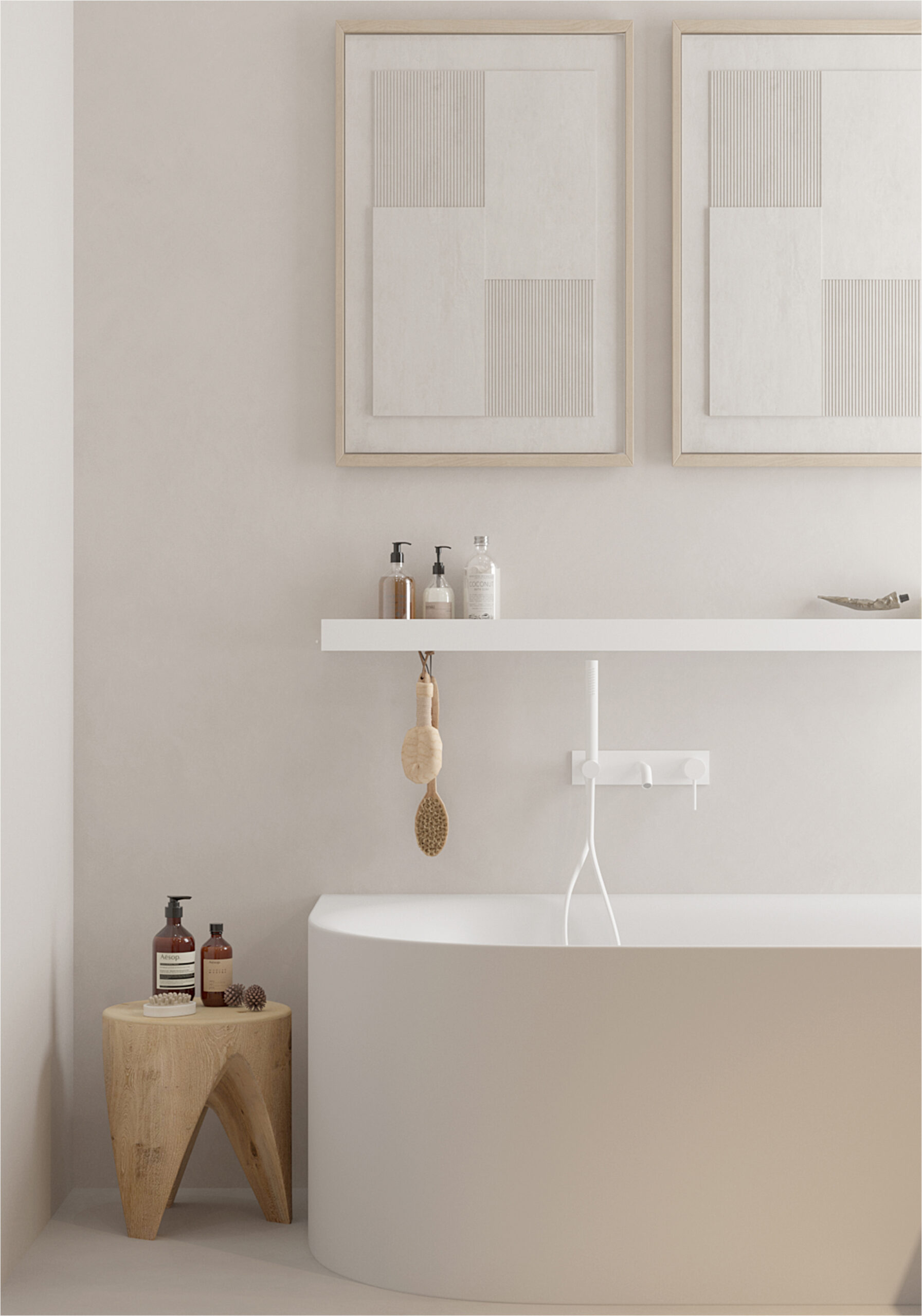
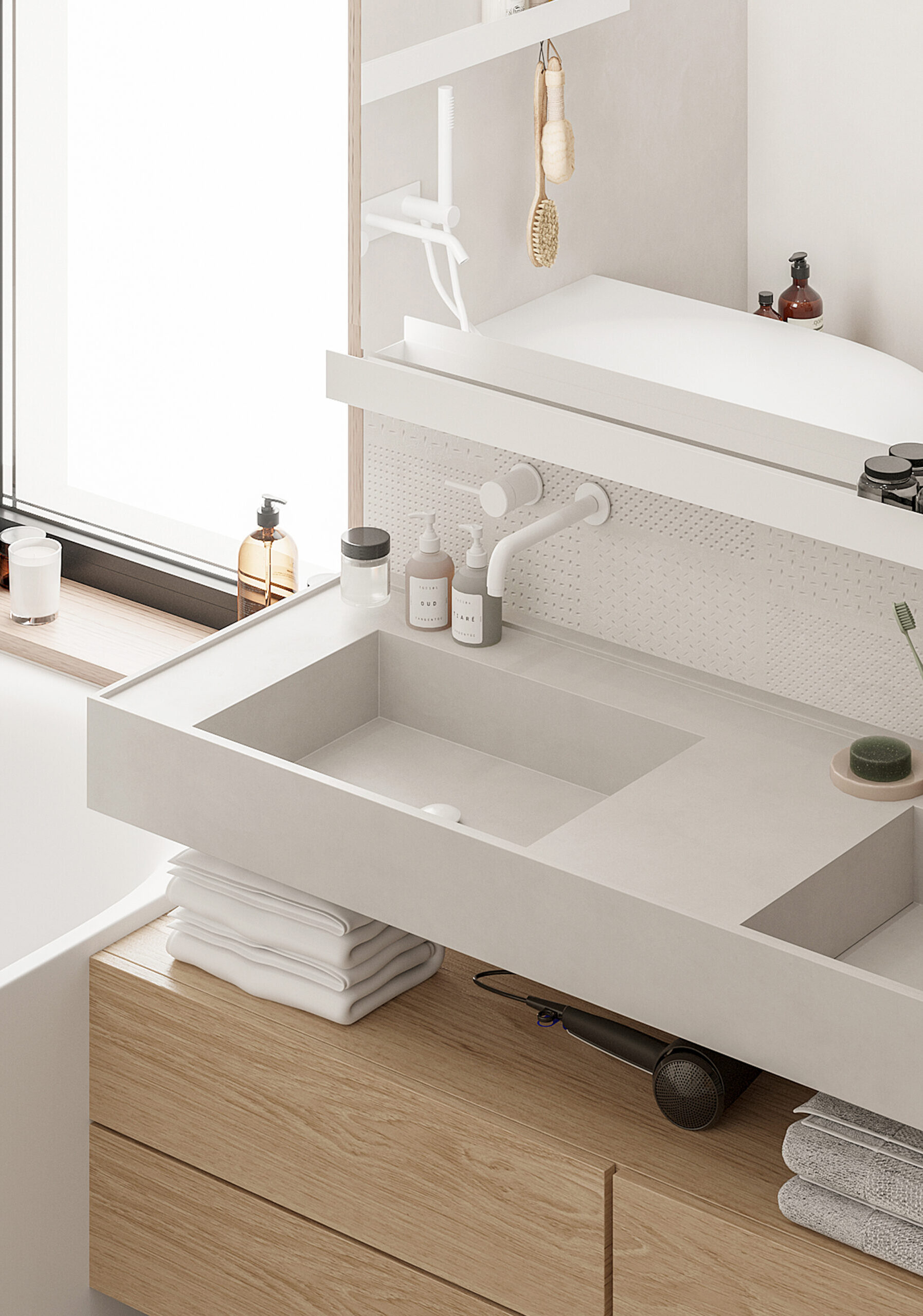
The primary bedroom suite features a centrally positioned island bed and a closet that can be accessed through the bedroom.
The floor is carpeted for added comfort and warmth.
The well-planned closet provides ample space for the storage of clothing for two people, considering its relatively modest size.
The guest bedroom includes a TV zone with a small desk that can double as a makeup table or an additional workspace. Room also features a sofa bed and a closet.
The home office was designed to enable the couple to work in the same environment while preserving privacy. I also features a beautiful terrace that offers a relaxing escape while working from home.
The design is elegantly simple and minimalistic, with wooden wall paneling that imparts a sense of warmth to the overall aesthetic.
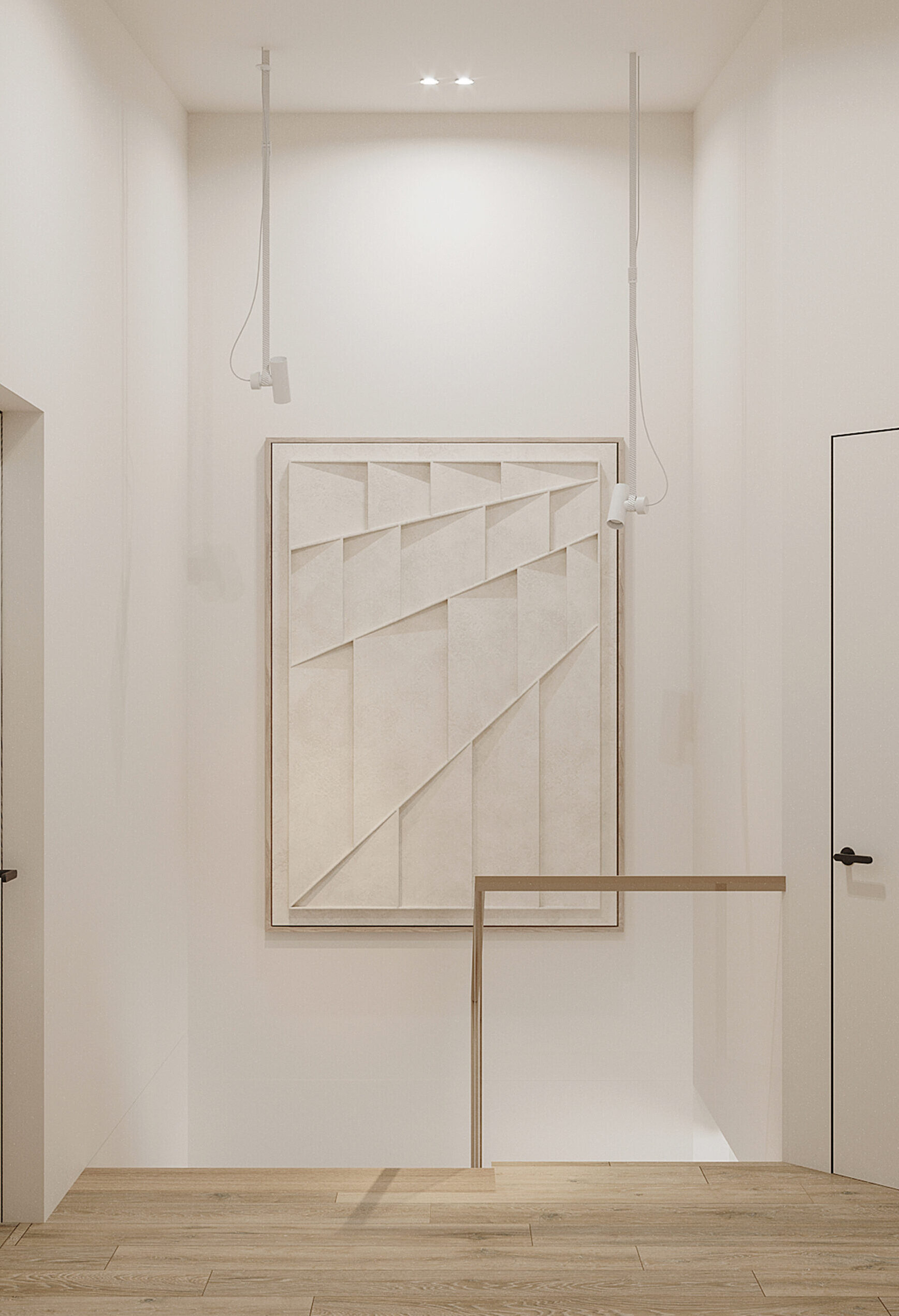
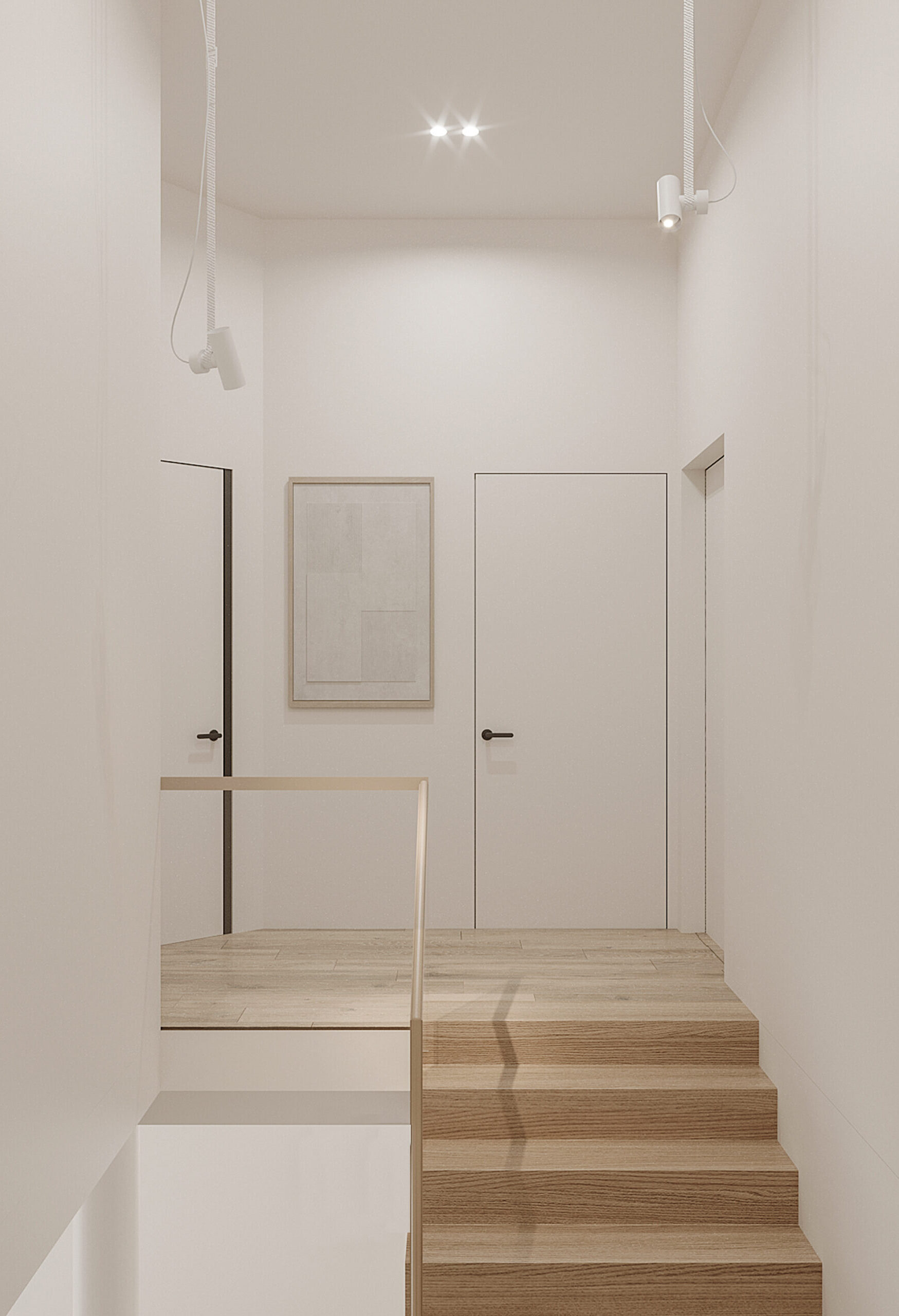
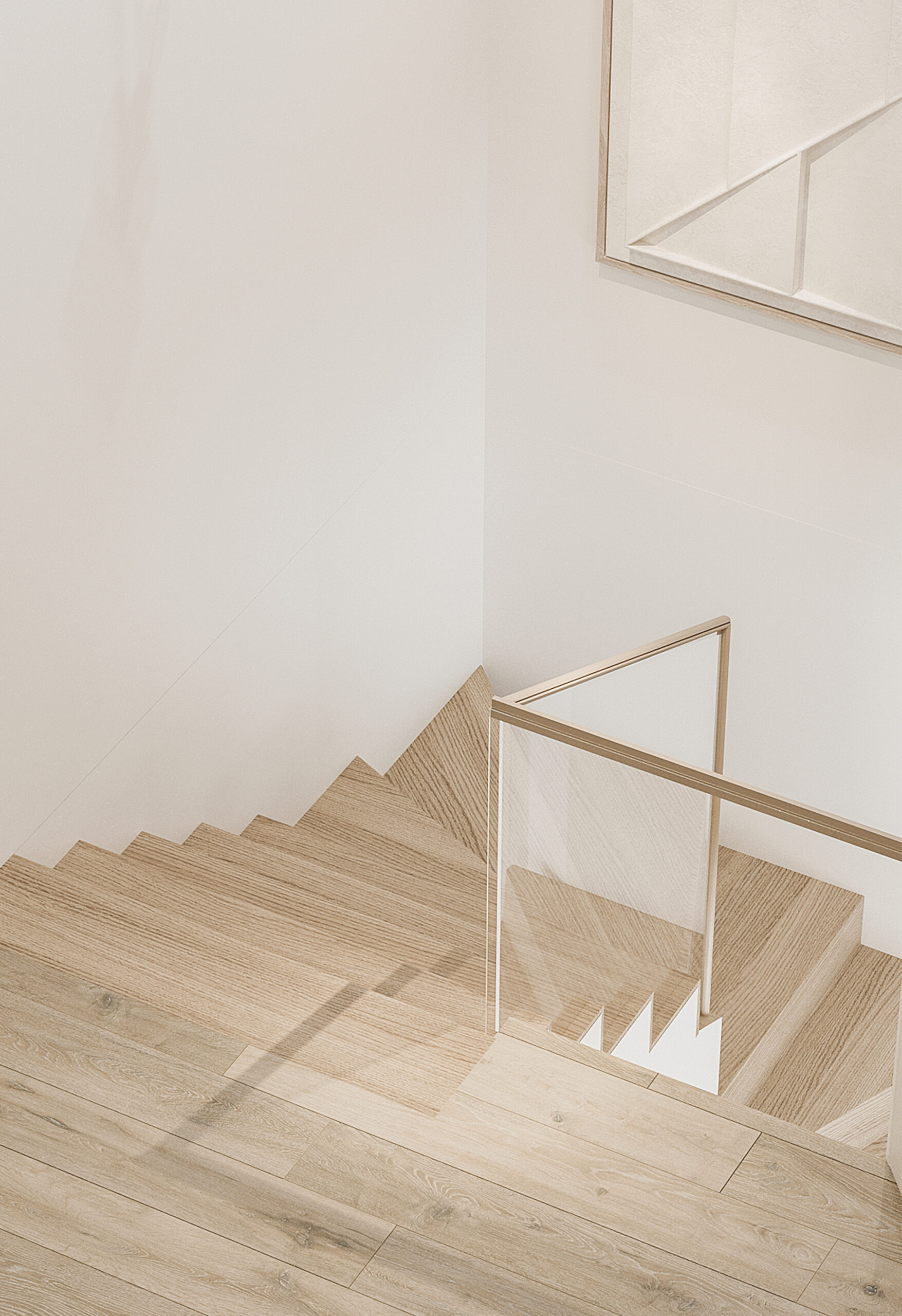
Photos of the completed interior design of the house.
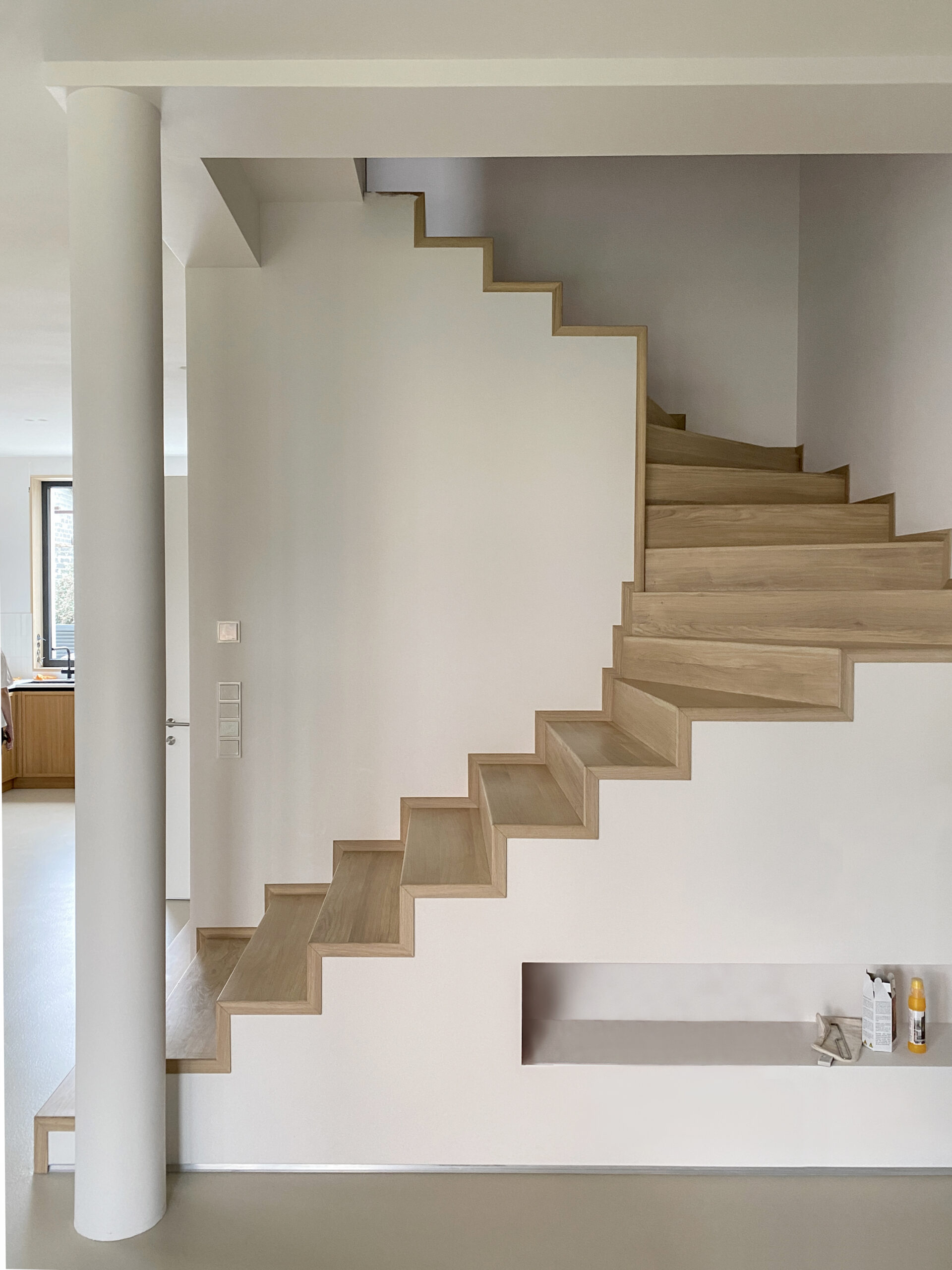
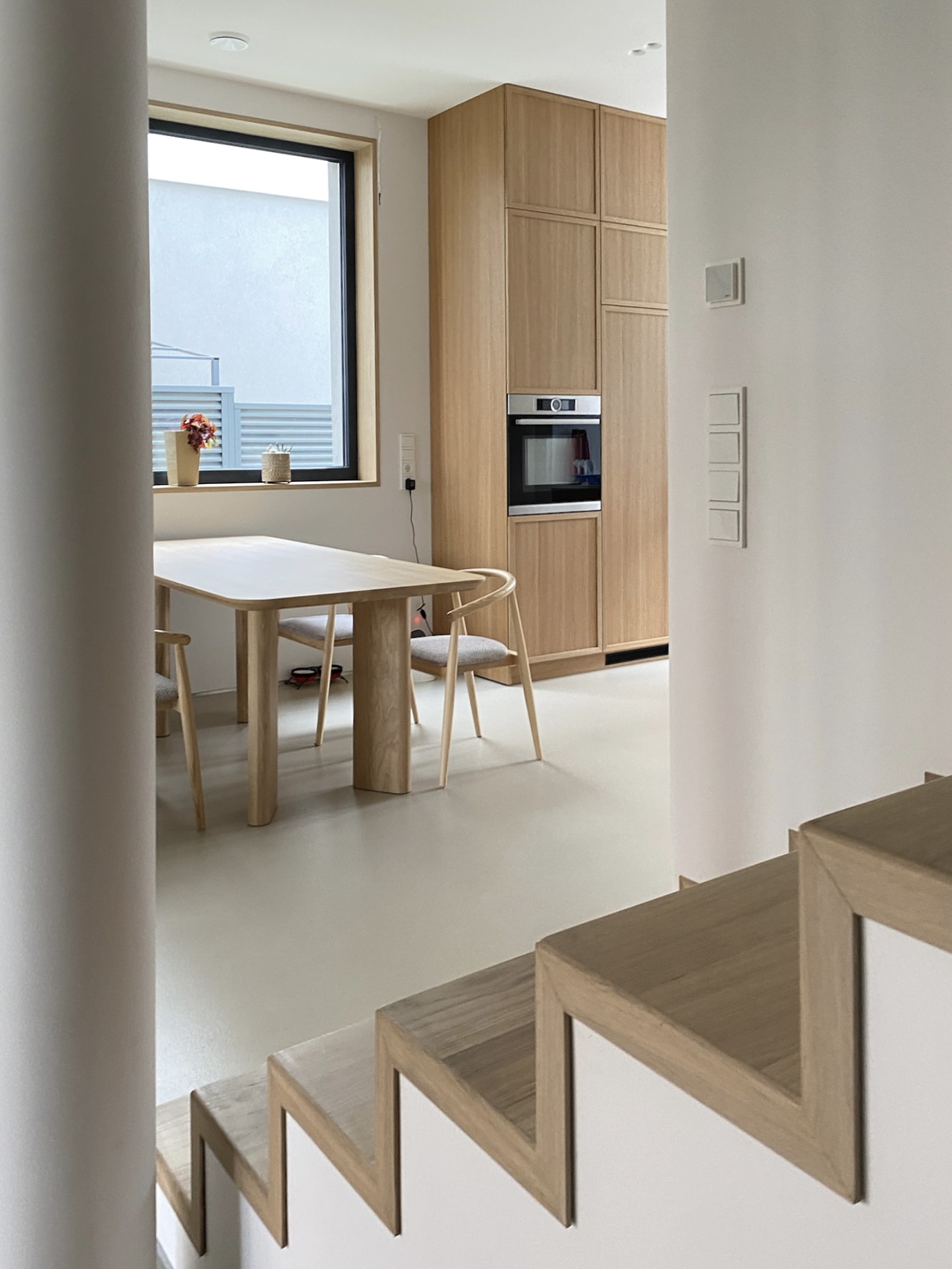
Staircase has no glass yet and we love it just like that
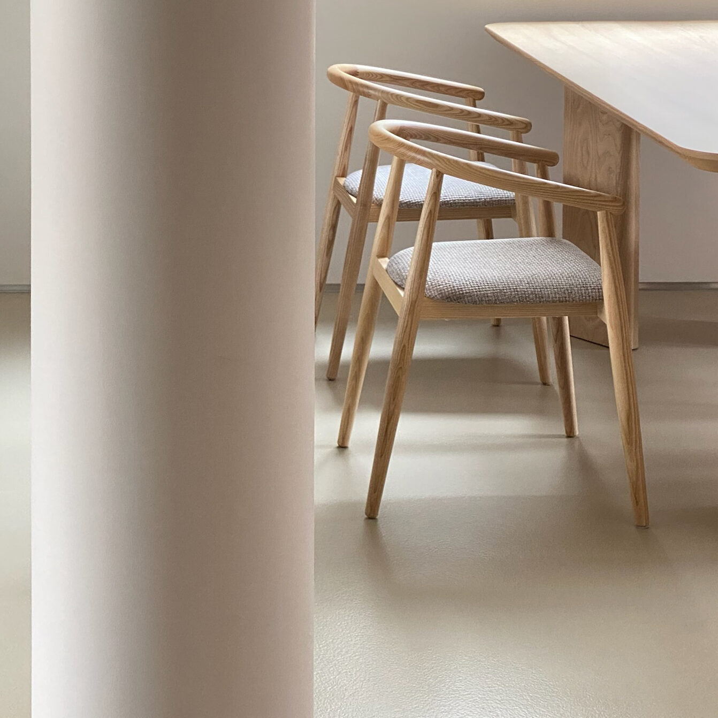
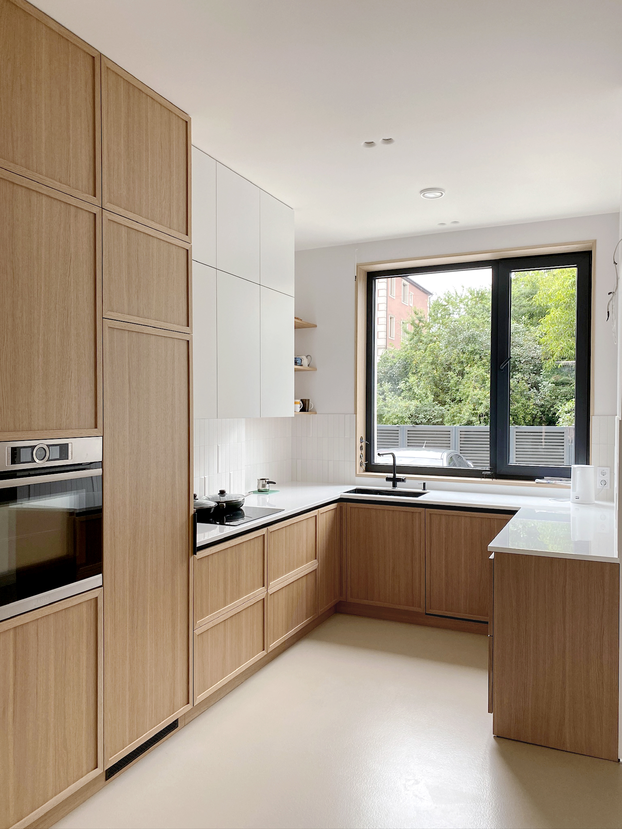
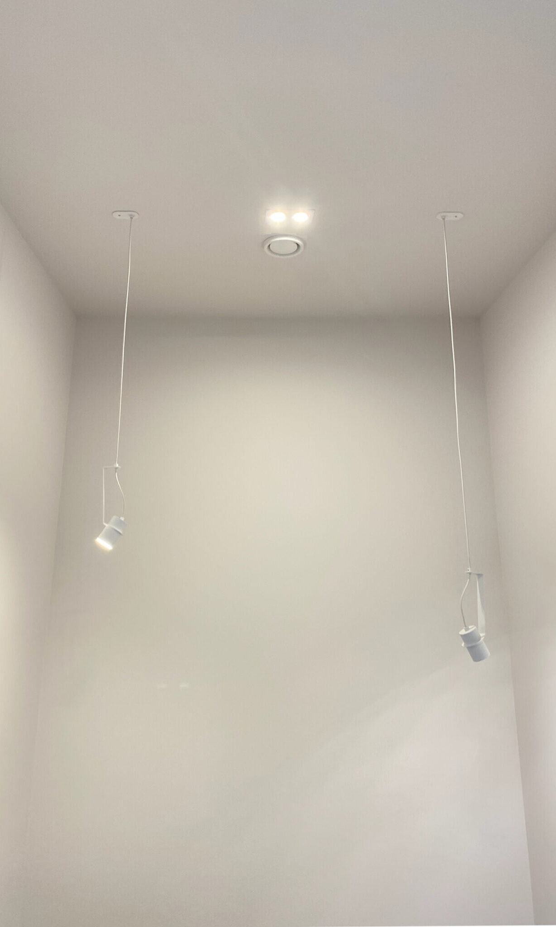
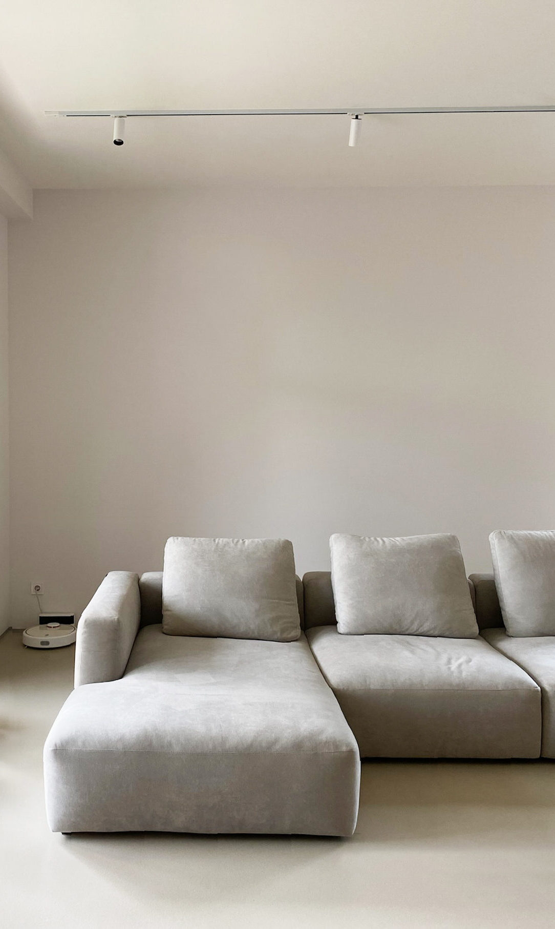

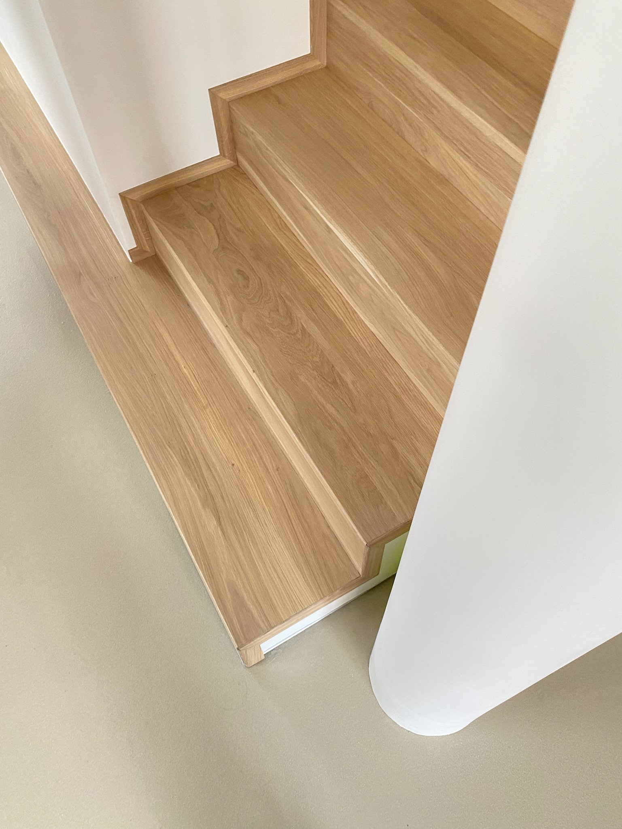
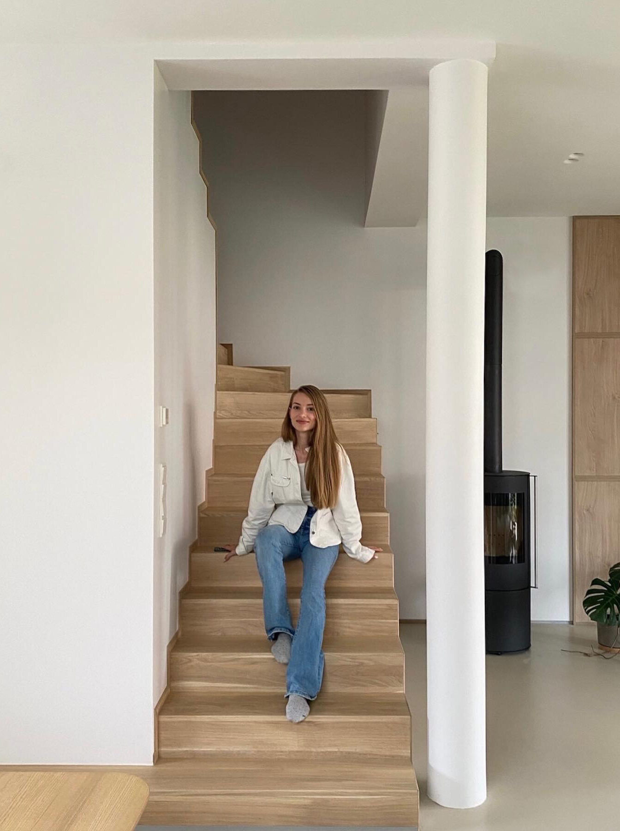
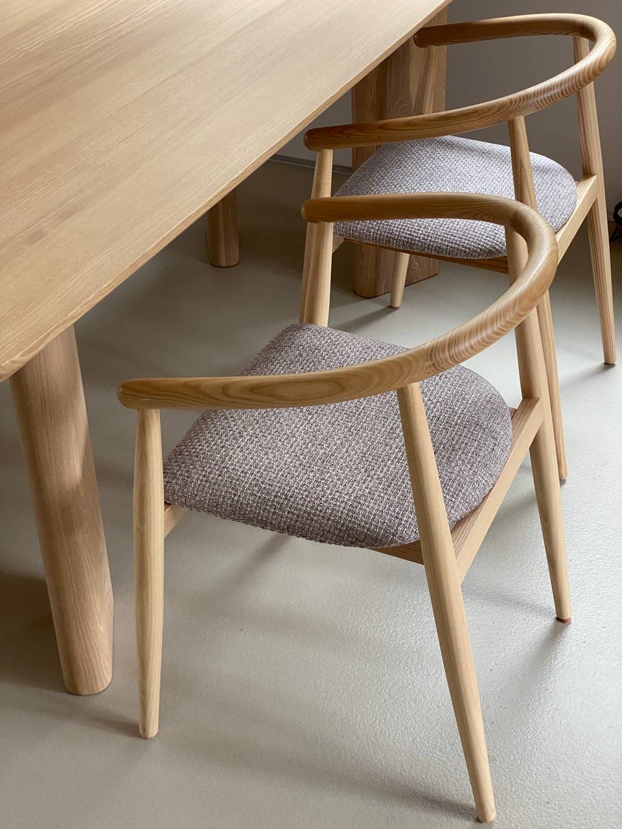
Soft solitude
Architect: Yaryna Pevna
Location: Lviv, Ukraine
Total area: 105 sq.m
Project year: 2021
Photo: Misha Lukashuk
The apartment is located on the 6th floor of a residential house, in the historical area of Lviv city. It has two bedrooms, living room, kitchen and one bathroom.
Inside an Interior Designer’s Own Home.
The interior design of this apartment was created by Yaryna Pevna who intended to live in the space before renting it out for long-term stays.
This apartment was created on a relatively short budget, with no limitations on design, incorporating unique and creative elements that make it truly one-of-a-kind.
The apartment features two comfortable bedrooms, each with a queen-sized bed and ample closet space.
The master bedroom has a cozy balcony, which offers a comfortable seating area and a view of the sunset.
Bedroom has mirrored wardrobe and an open closet in front of it , creating a convenient and accessible space
The combination of the wardrobe with mirror doors and the open closet in front of it offers a dynamic and well-organized storage solution.
Open closet adds a modern touch to the room’s design, allowing easy access to organize and display clothing and accessories. as part of the room’s decor, while wardrobe hides season clothing behind mirror doors.
It not only adds functionality to the bedroom but also contributes to the overall aesthetic appeal, making this bedroom both stylish and practical.
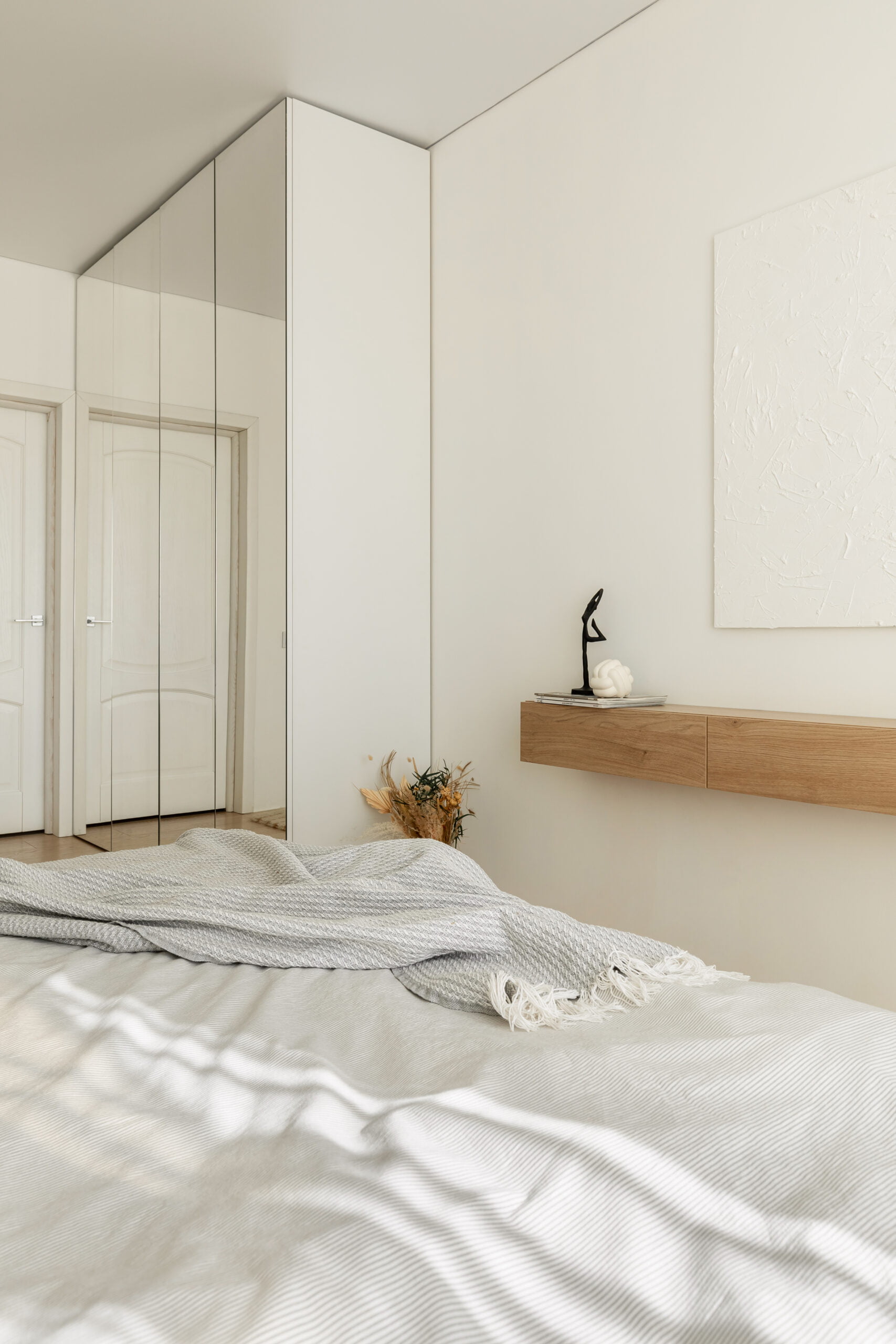
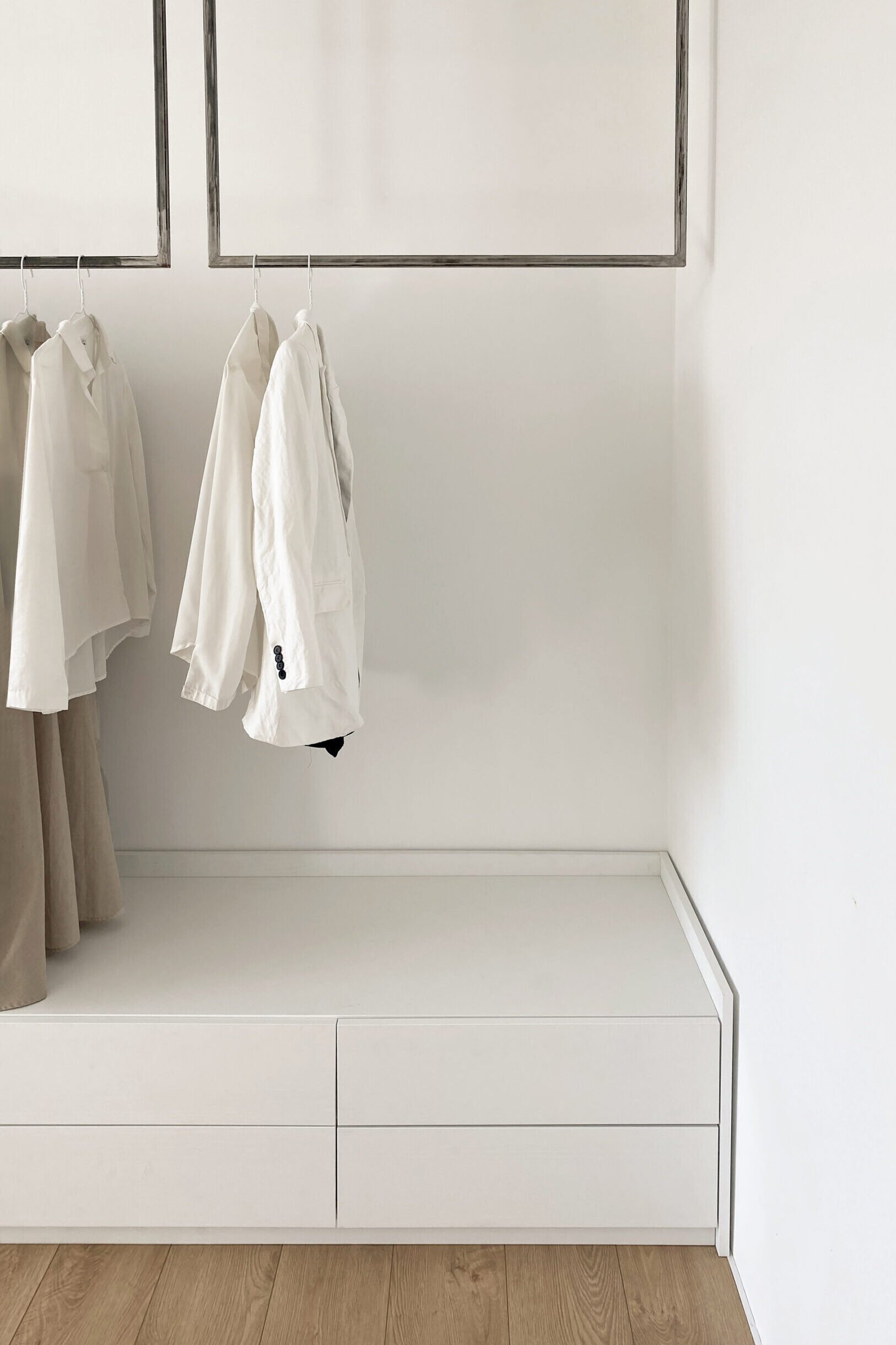
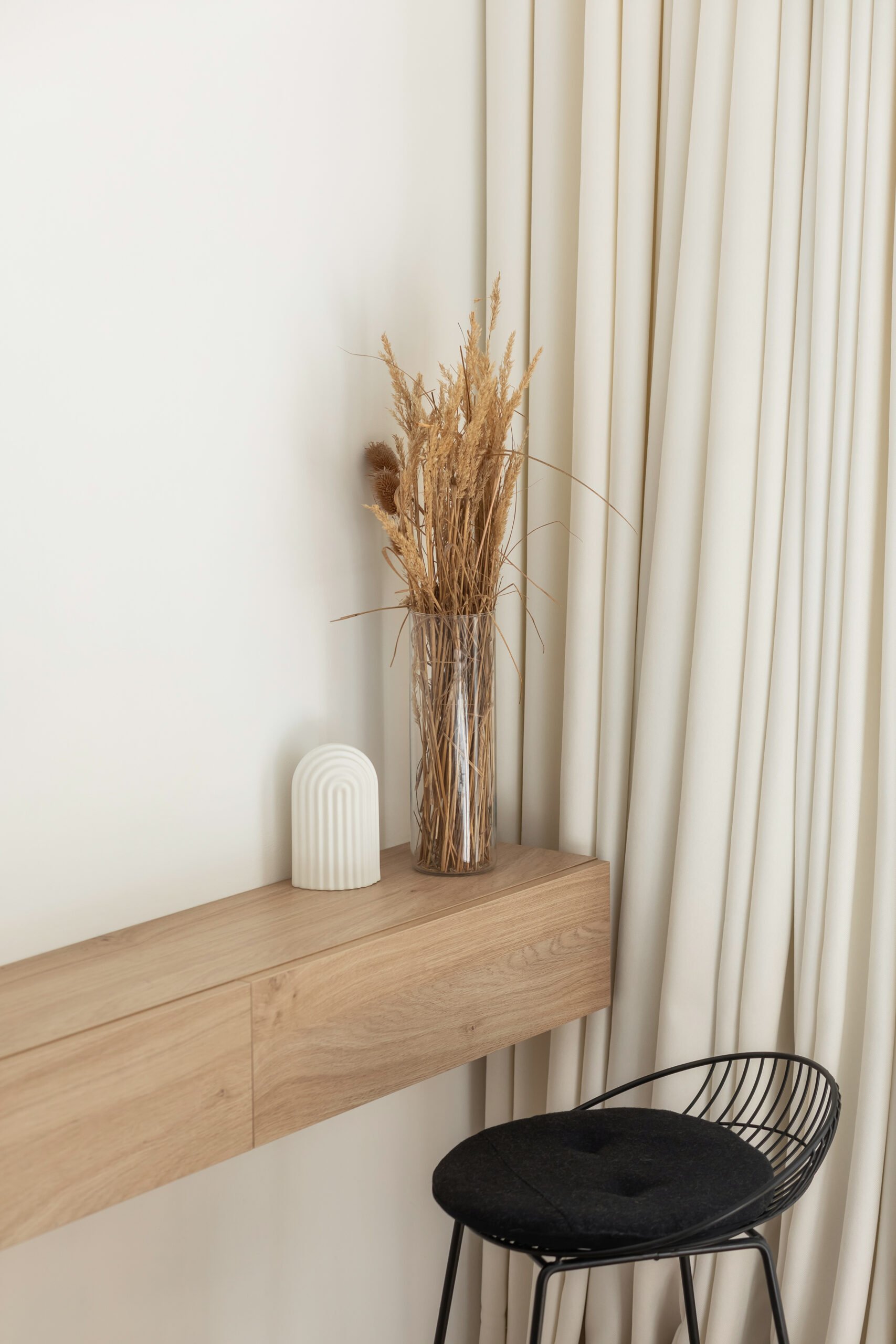
The wall behind the bed in this apartment is a delightful blend of linear plaster 3D panels and wooden panels. The colors are elegantly muted, with the wooden panels harmonizing perfectly with the floor and bed fabric.
The plaster panels painted add depth to the room’s overall aesthetic.
Accent black hanging lamps and bedside tables balance soft color palette of this room.
Bathroom design was made in warm colours, mixing travertine tiles and hpl wooden panels as well as an accent chevron wall.
The standout feature of the bathroom is two large windows that bring in the luxury of abundant natural light, while also creating a great bathing experience where you can relax in the tub and enjoy the city view.
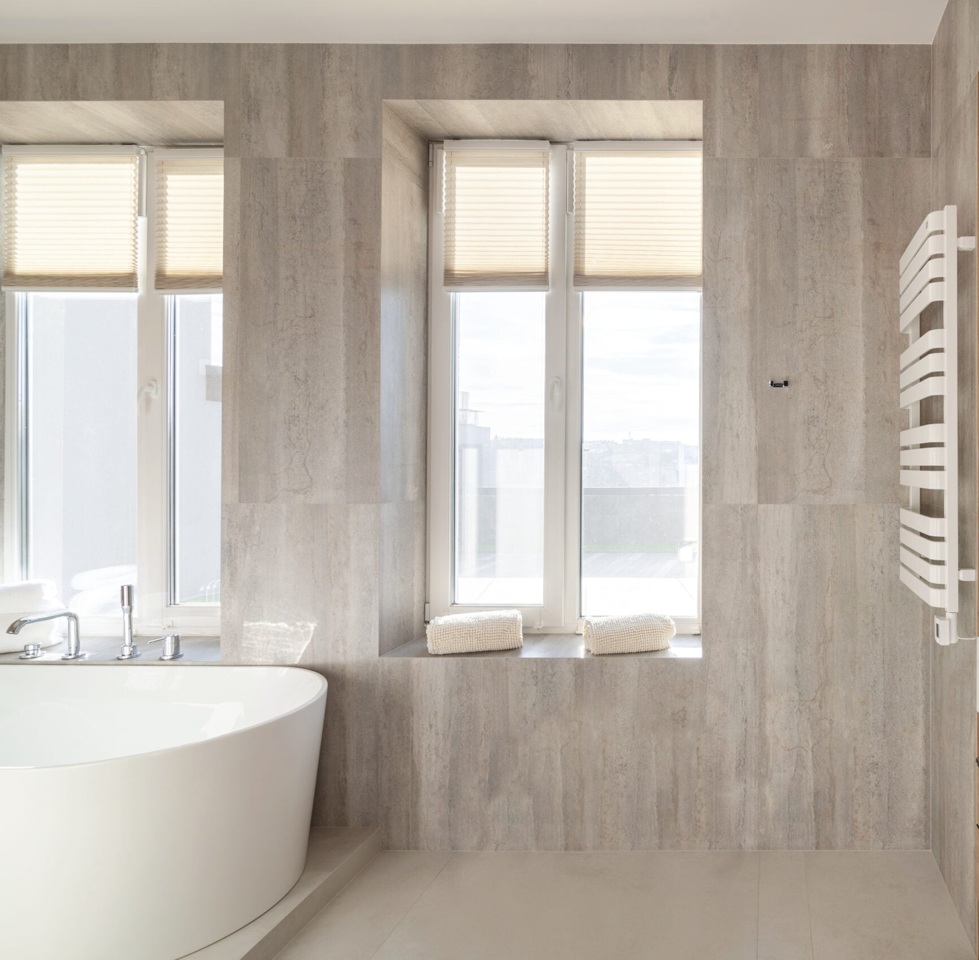
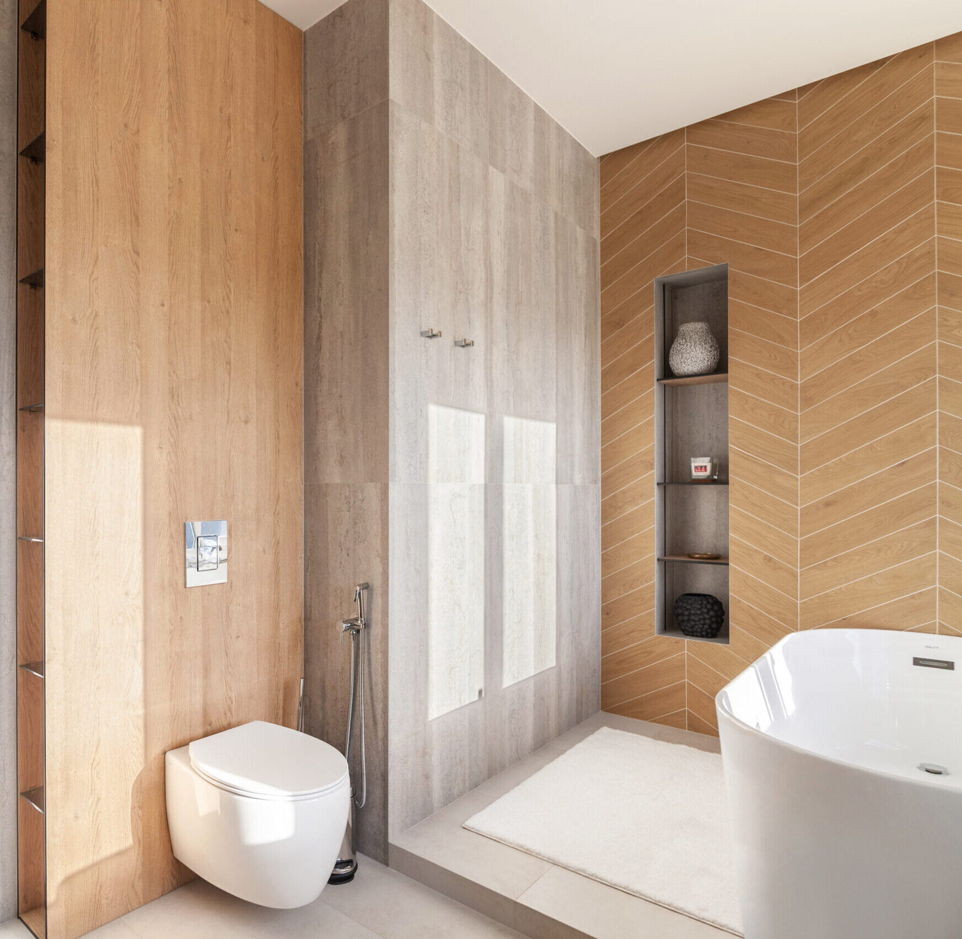
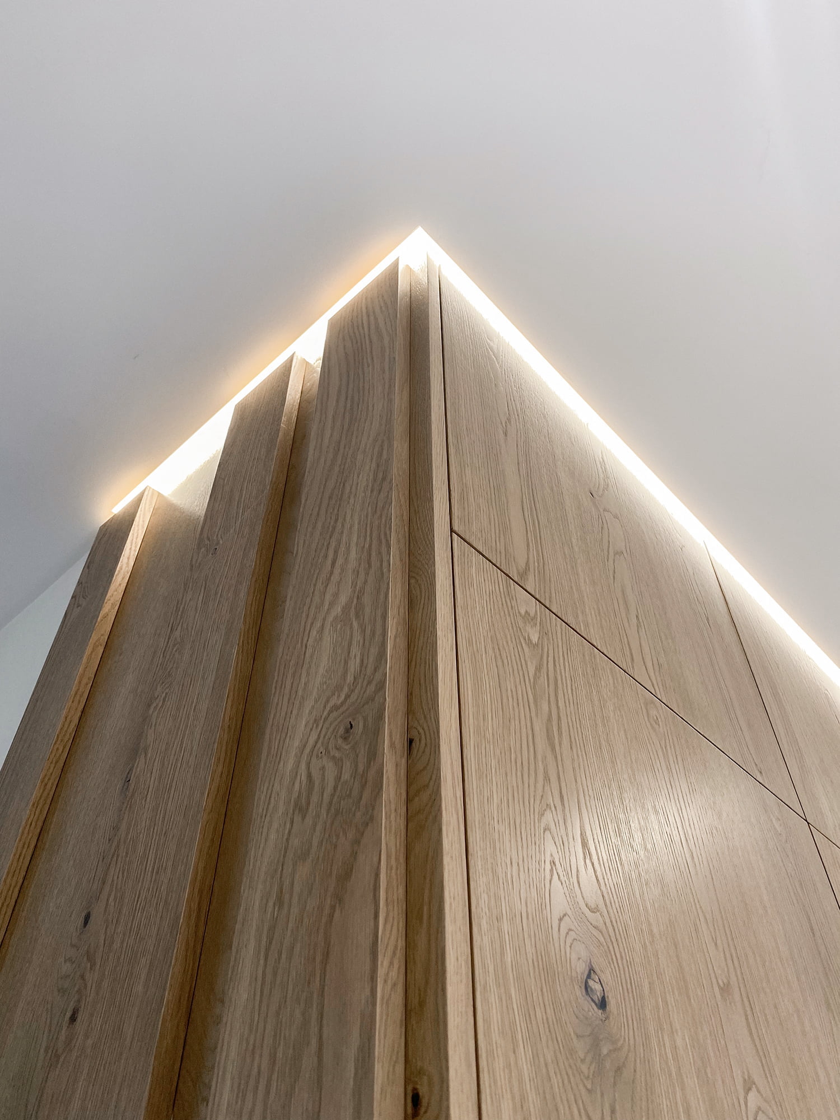
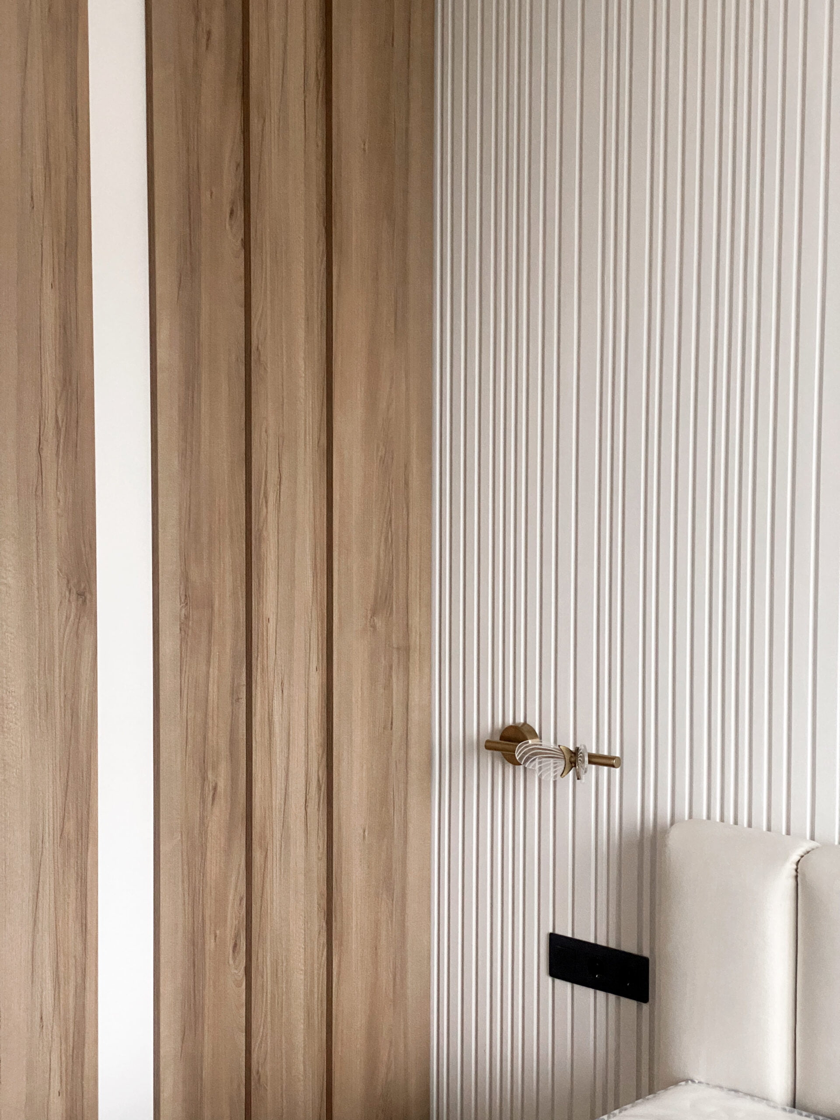
Gazova
Architect: Yaryna Pevna
Location: Lviv, Ukraine
Total area: 48 sq.m
Project year: 2021
This apartment is located in historical builidng in the heart of Lviv city. It is situated on the 4th floor and was created for short-term Airbnb rental.
Originally the apartment consisted of a separate bedroom,living room and a kitchen area, with two small bathrooms.
The challenge was to transform the apartment into a studio for short-term rental that can host up to 4 people.
To achieve this, the existing wall between the bedroom and living room was removed, creating a seamless open space studio apartment with a bedroom.
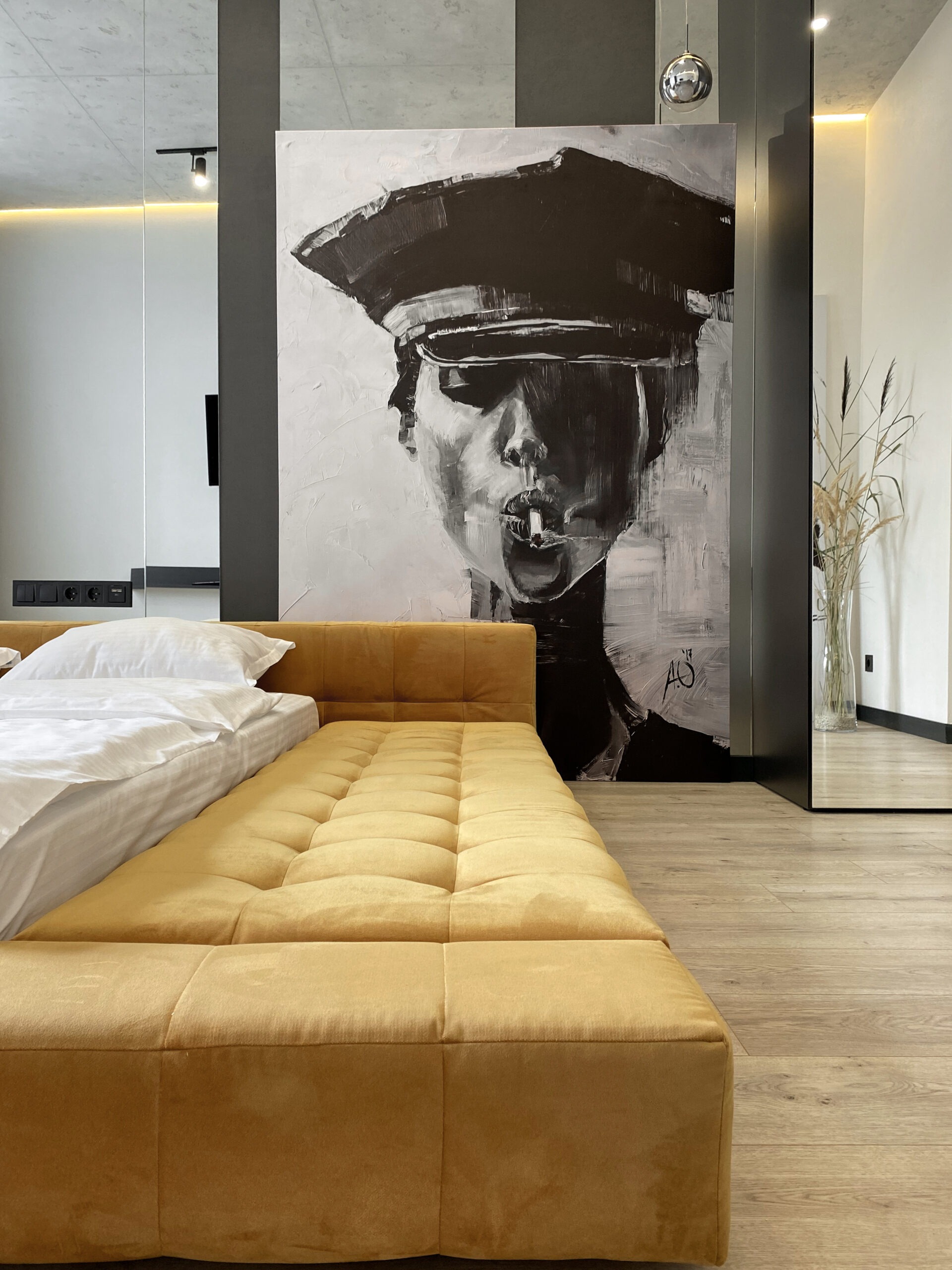
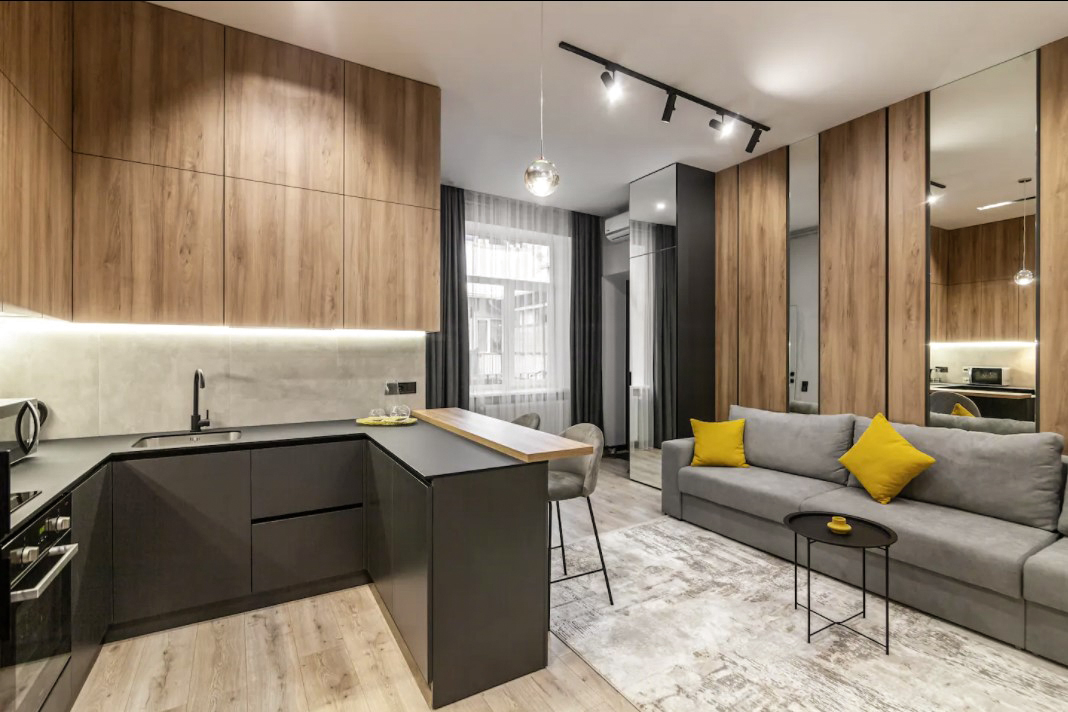
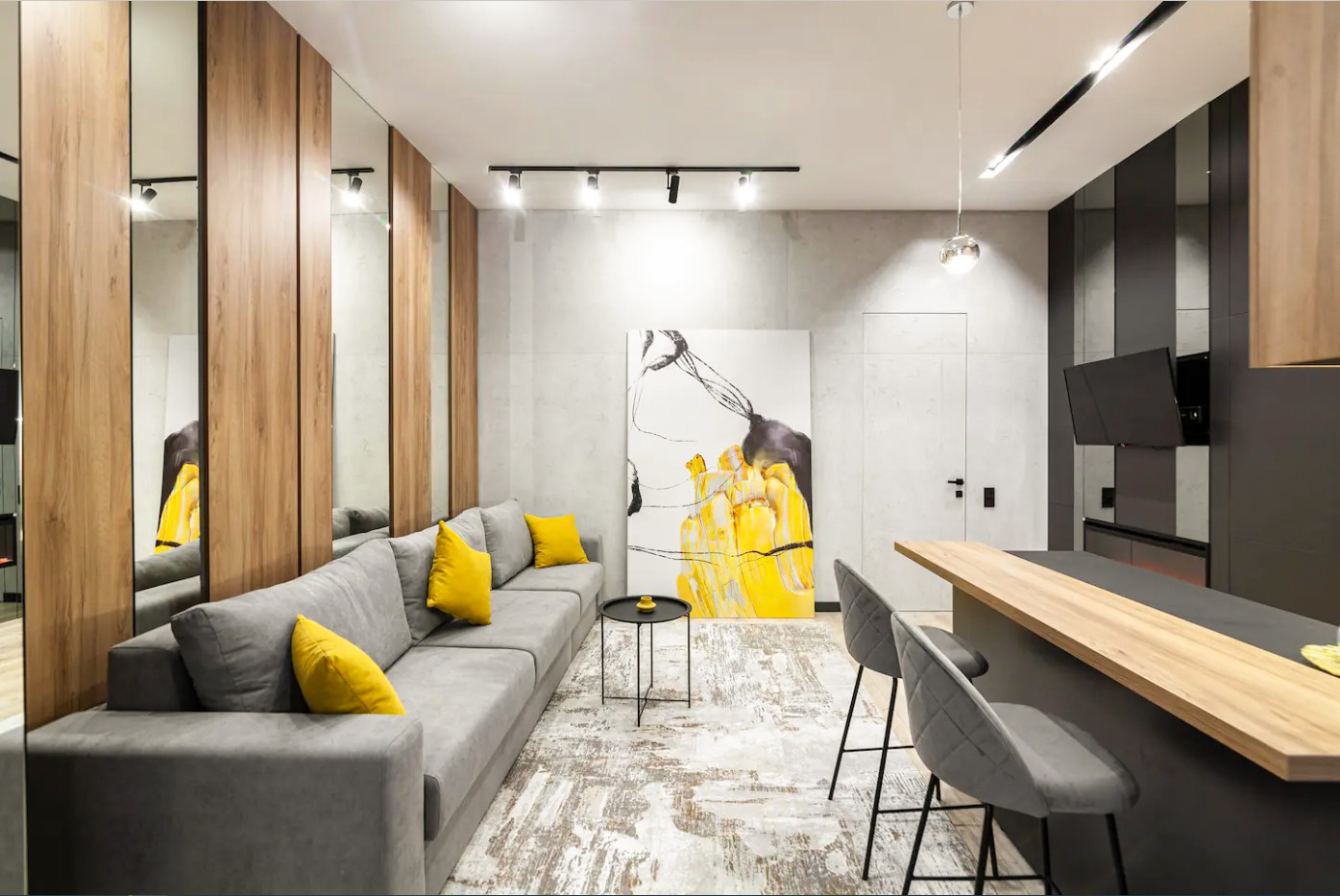
The kitchen and TV zone seamlessly merge into a single, interconnected space. Behind the TV, there is concealed storage dedicated to cleaning appliances.
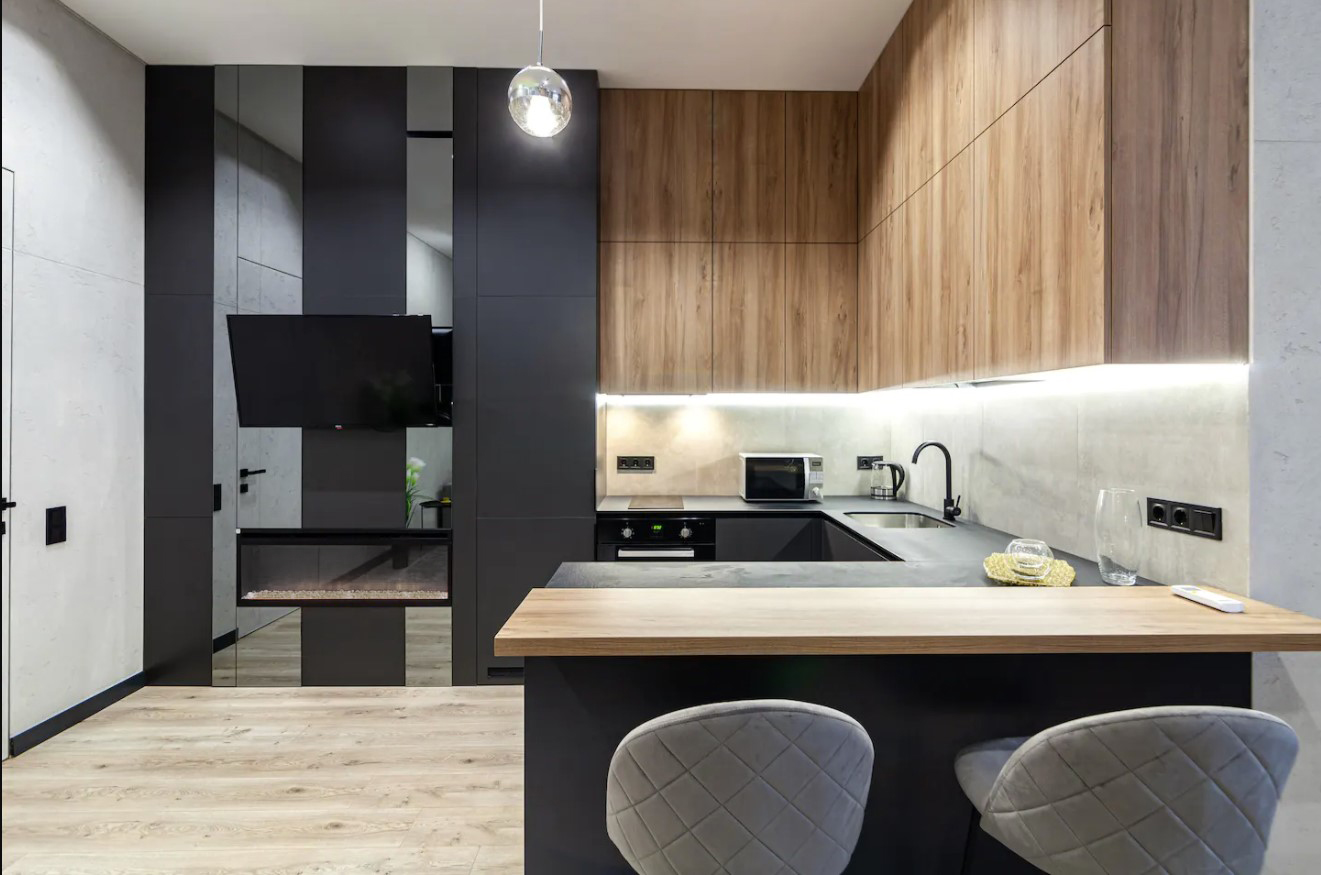
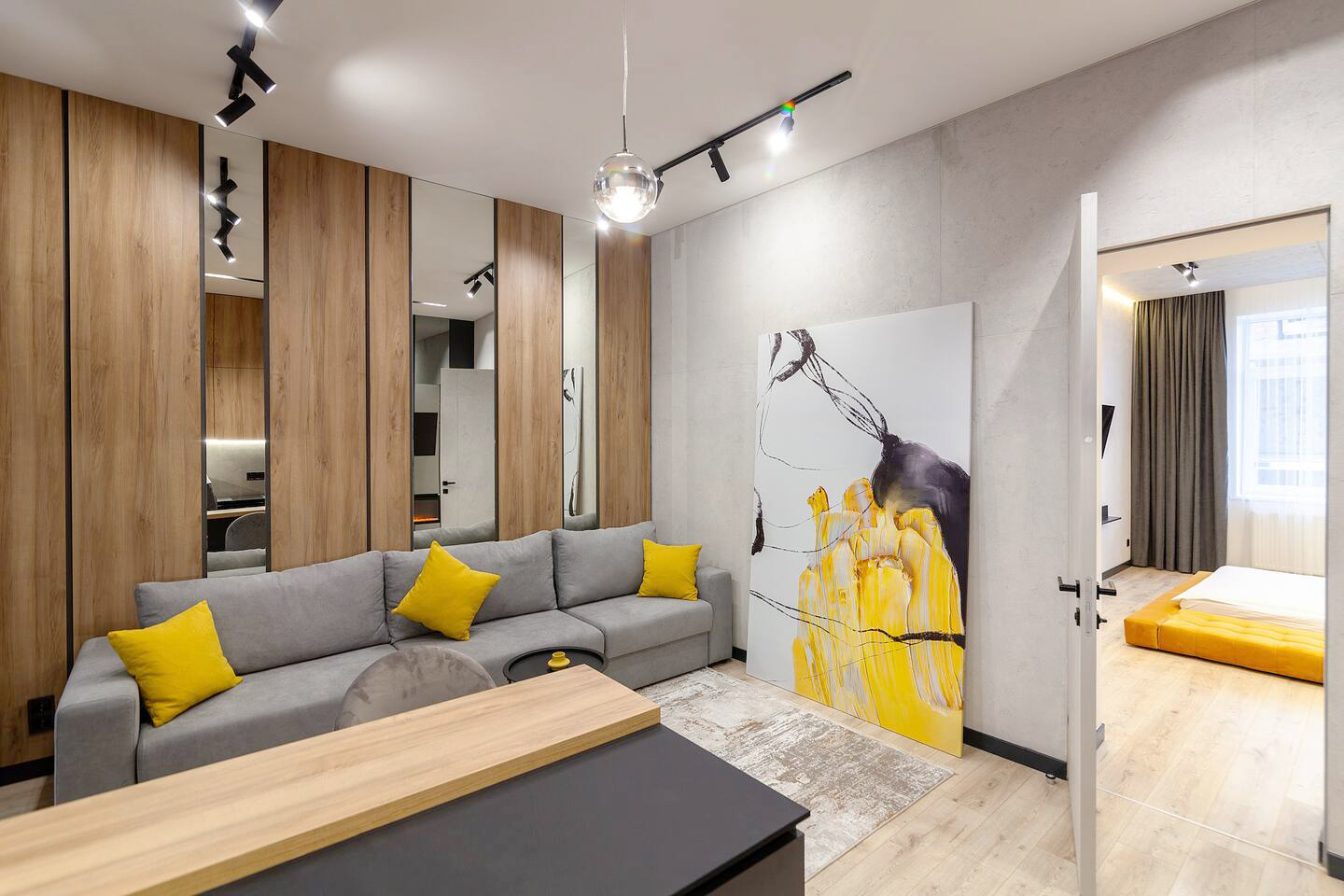
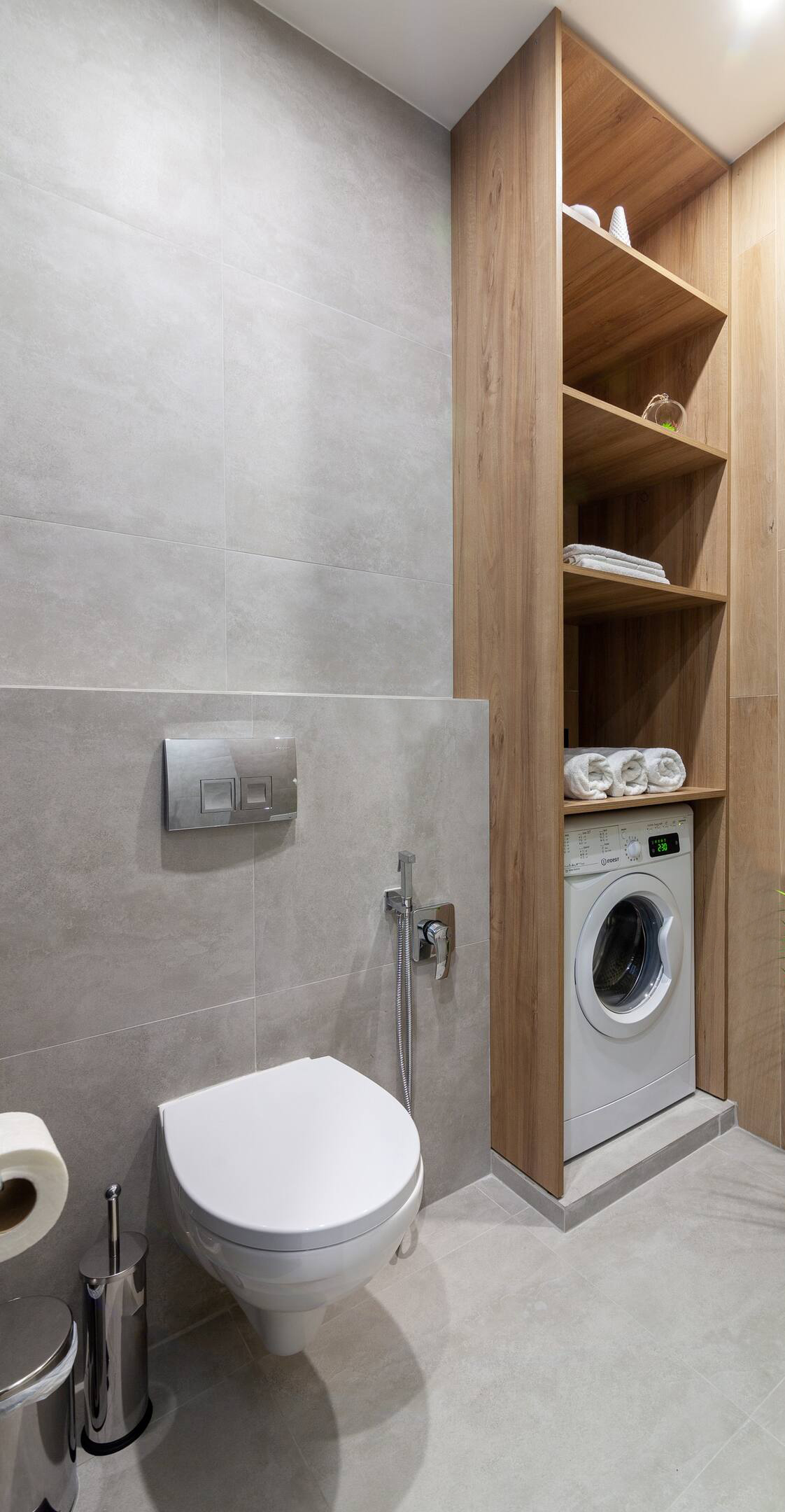
Sokil
Architect: Yaryna Pevna
Location: Lviv, Ukraine
Total area: 145 sq.m
Project year: 2019
This two storey private house is located in the suburbs of the Lviv city in quiet neighbourhood surrouded by a pine forest.
It was designed in a dark minimalistic style for the young couple and their child.
The original floor plan consisted of a separate kitchen, living room, and hallway on the first floor, along with a bathroom and a closet.
Second floor had three bedrooms and two bathrooms.
We designed an open space where the living room, kitchen, and hallway seamlessly merge into one another.Main
Kitchen is designed in dark color scheme with it’s main accent- an island hood with shelves.
It has wooden cabinet doors as well as countertop.

Hallway design features big backlit mirror.
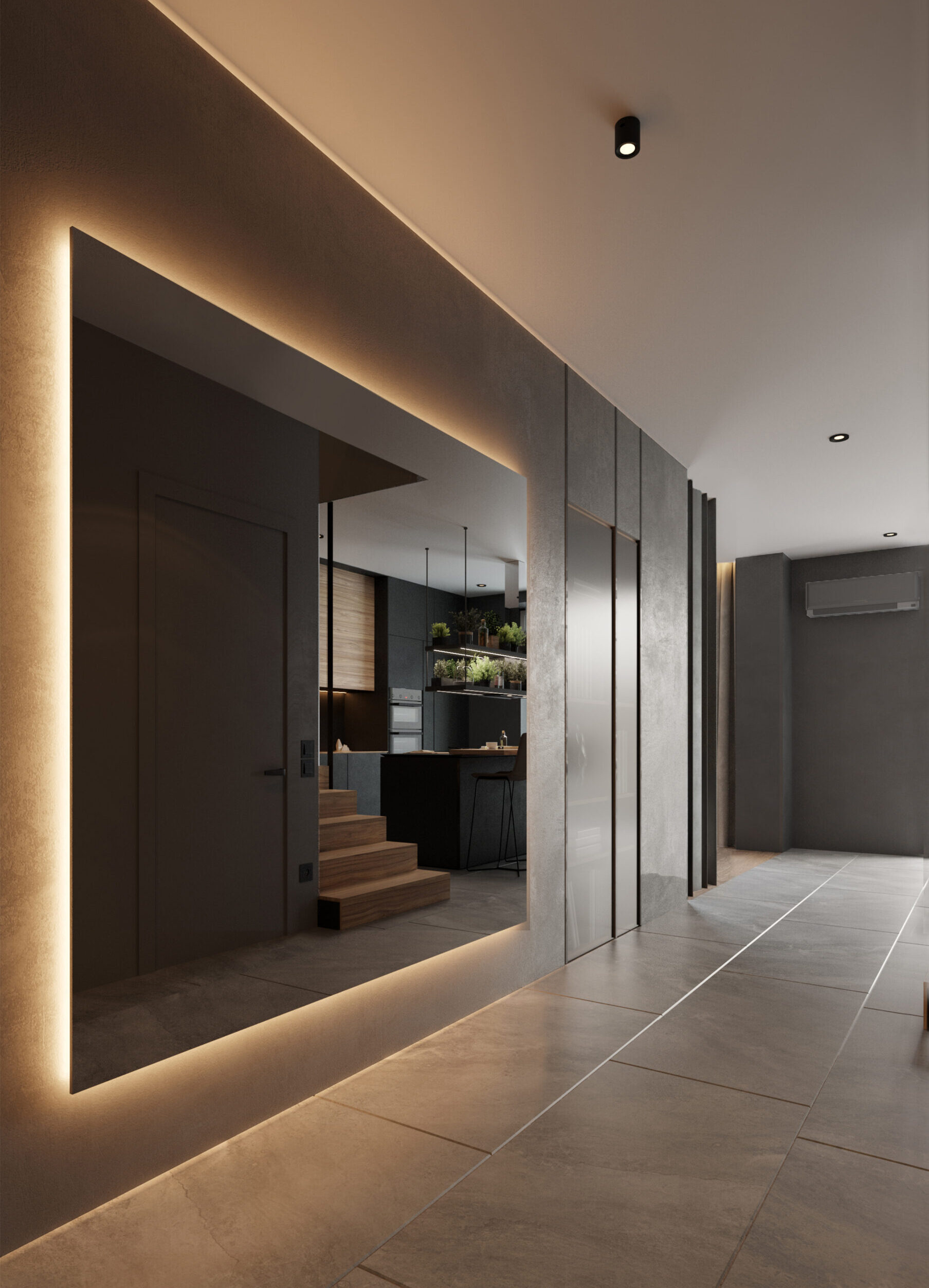


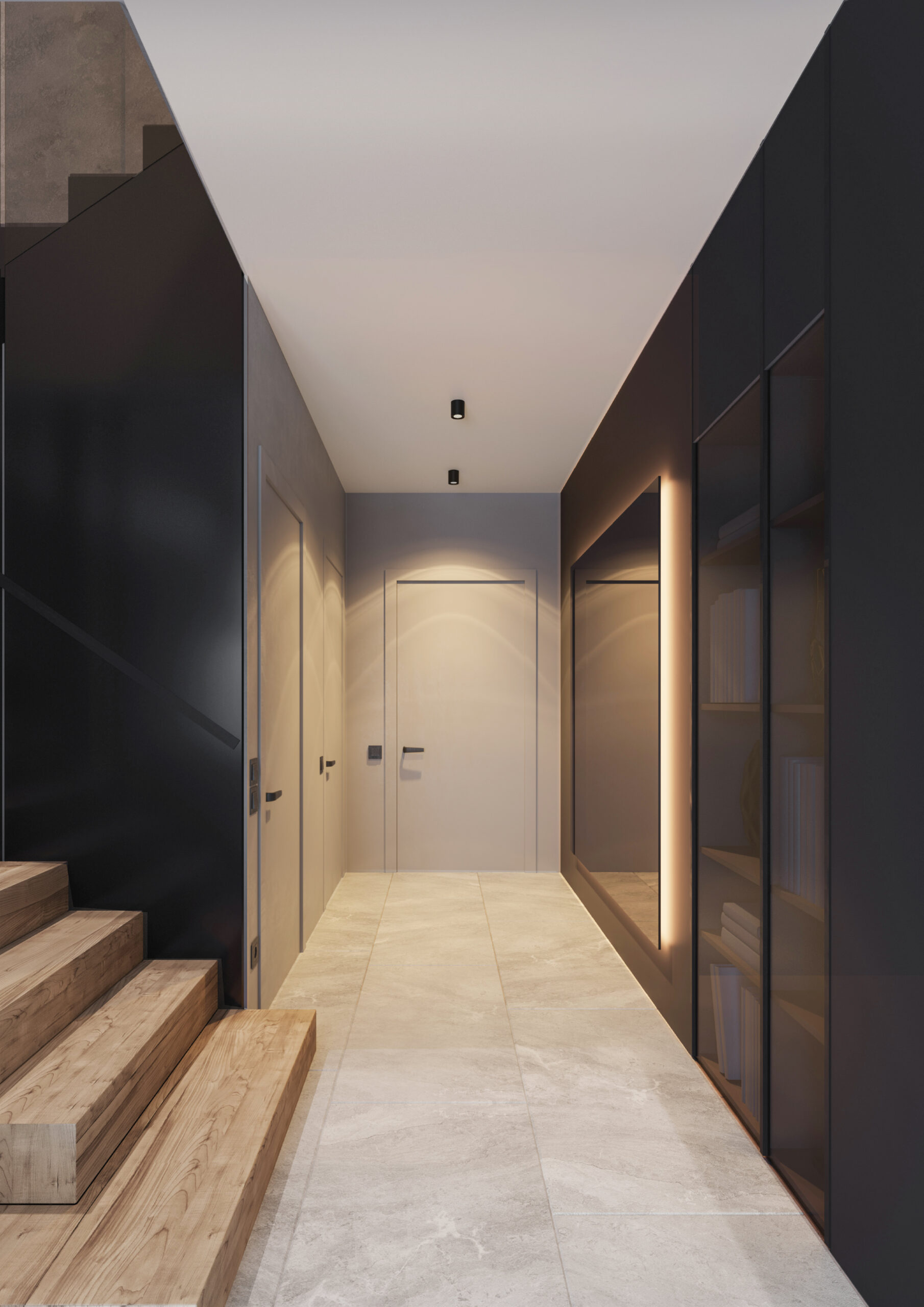
The bathroom design incorporates wooden accents and a black color scheme, which perfectly complements the large mirror with back LED lights. It has a big sink as well as comfortable bathtub.

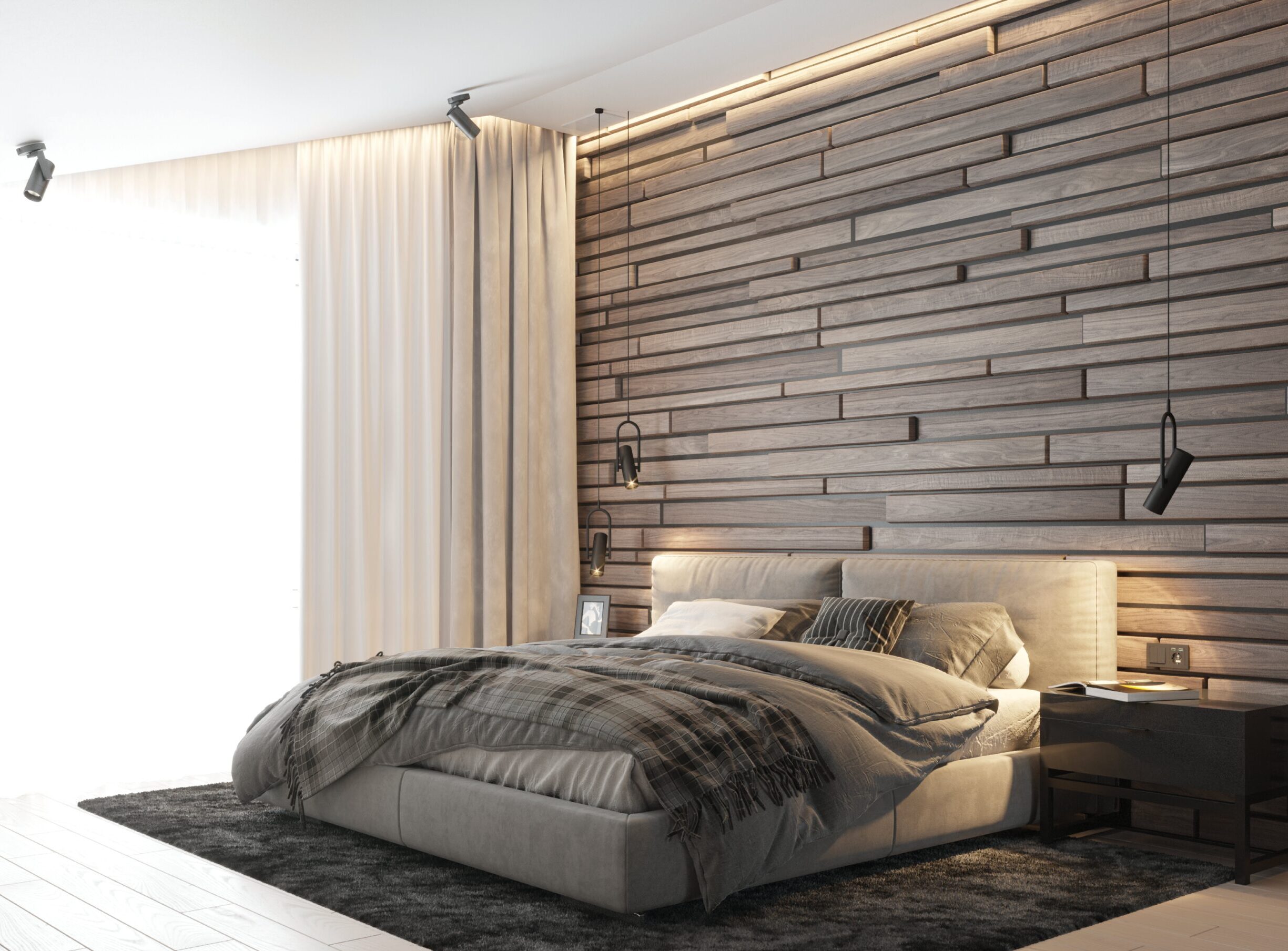
The main feature of the bedroom design is a custom-made wooden panel wall behind the bed, which imparts a sense of warm luxury to the overall aesthetic of the room.
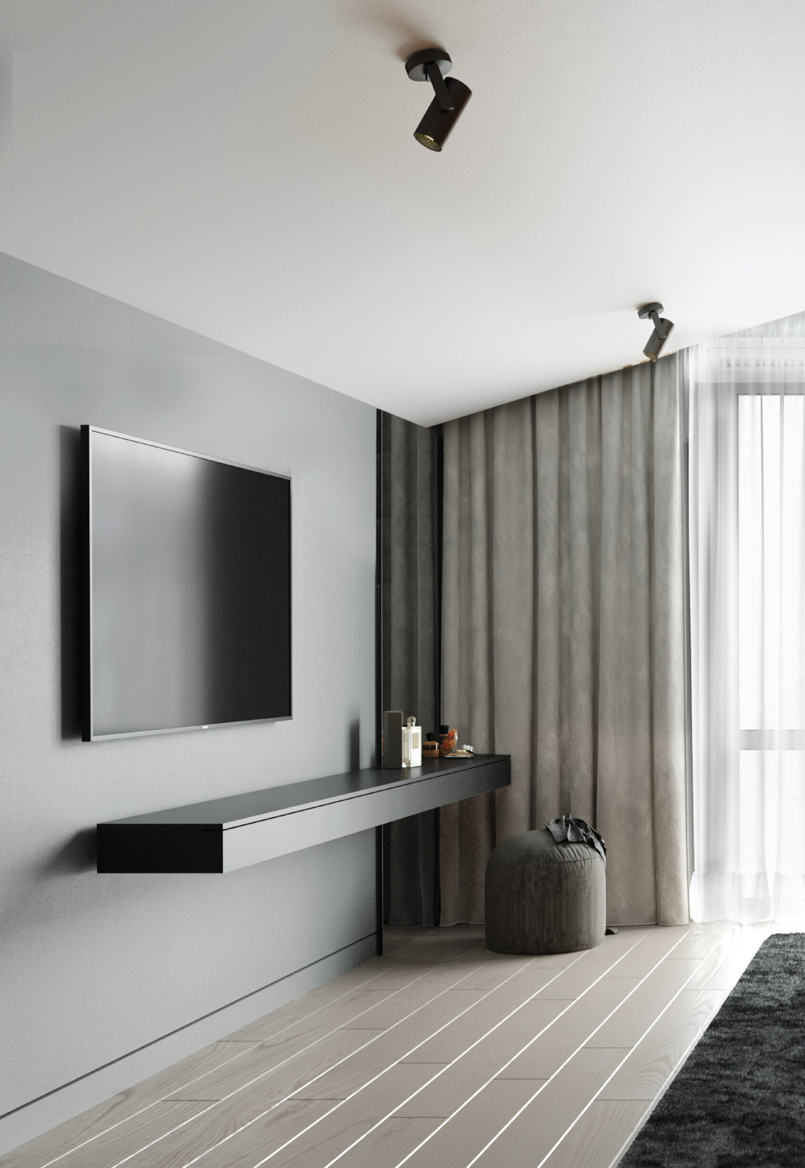
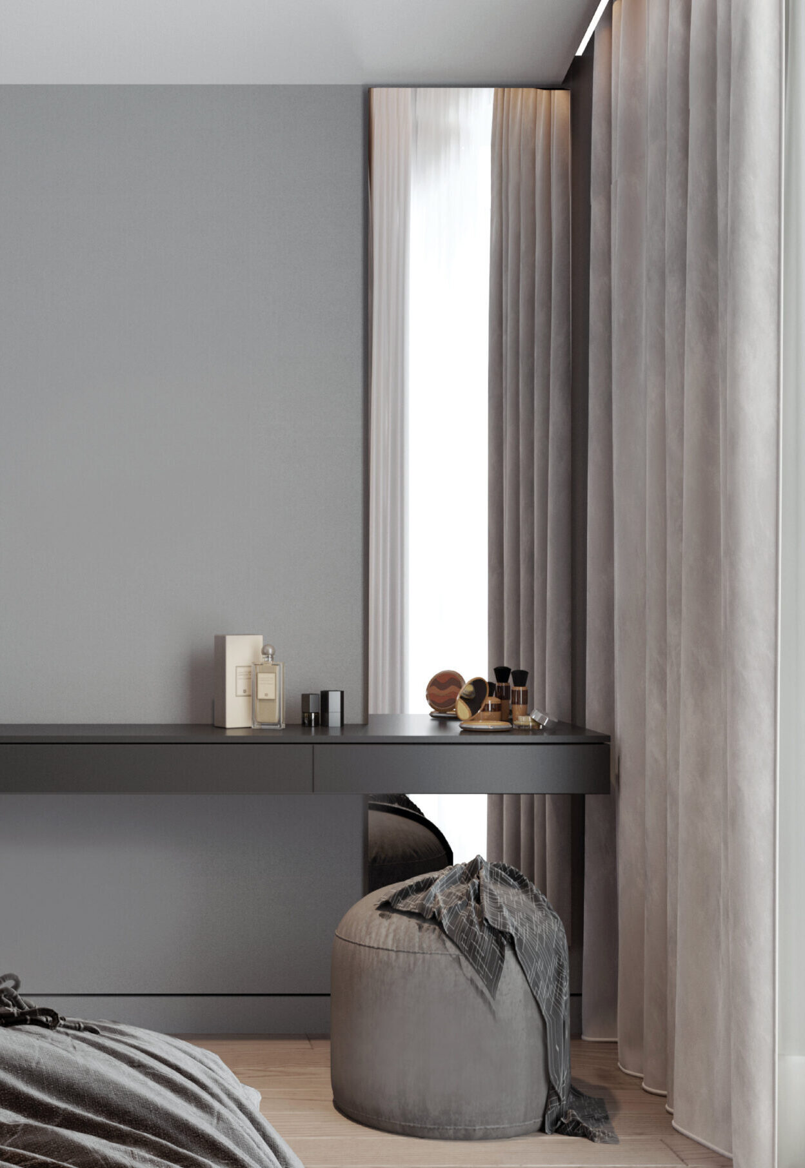
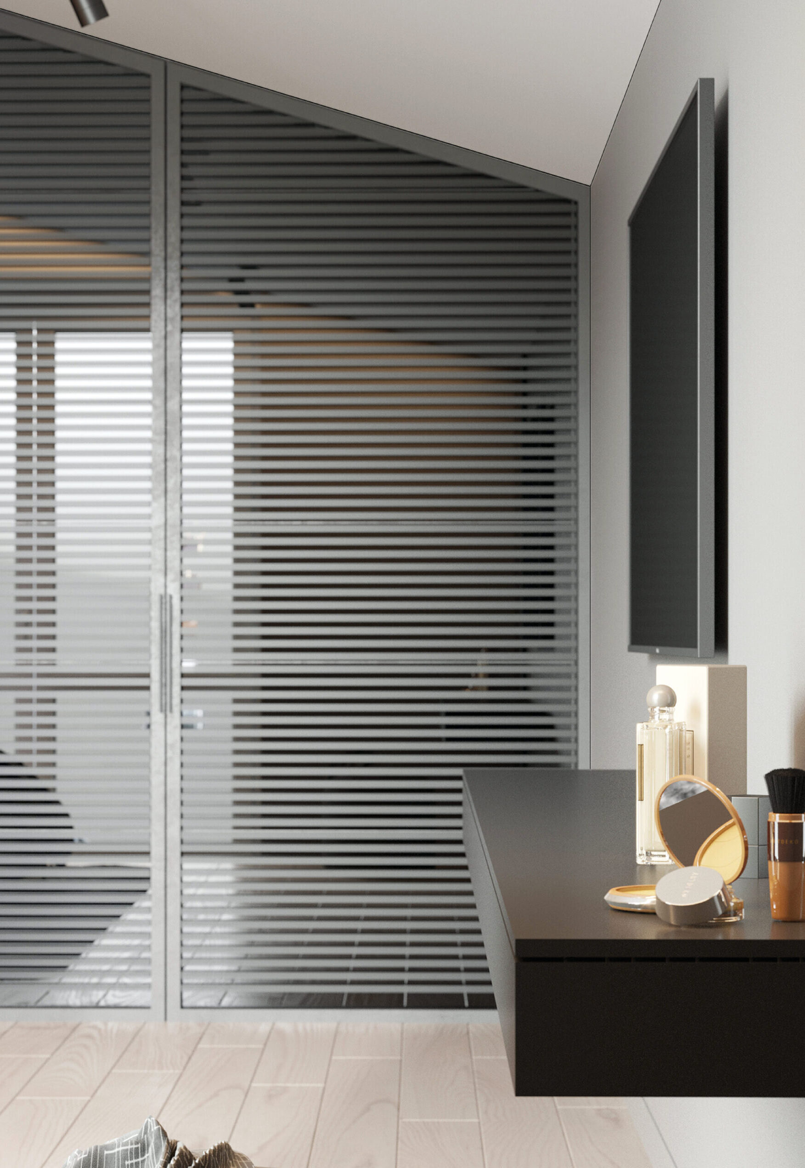
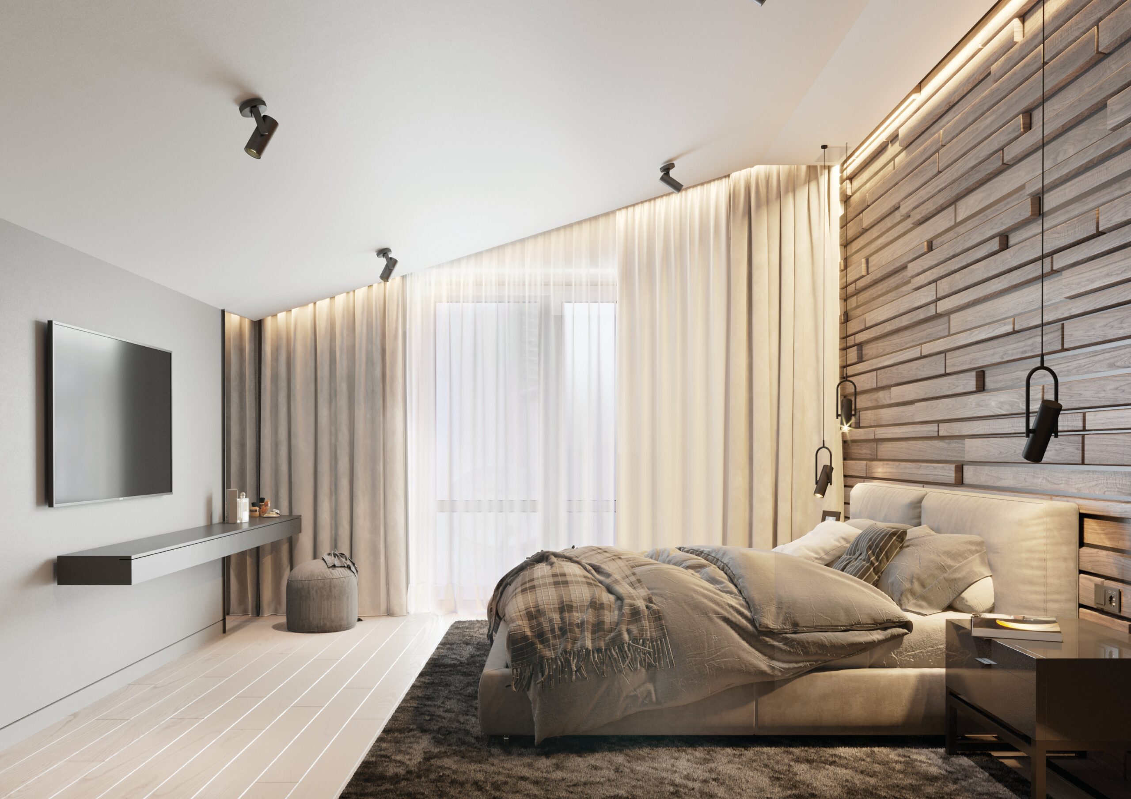
Photos of the implemented project.
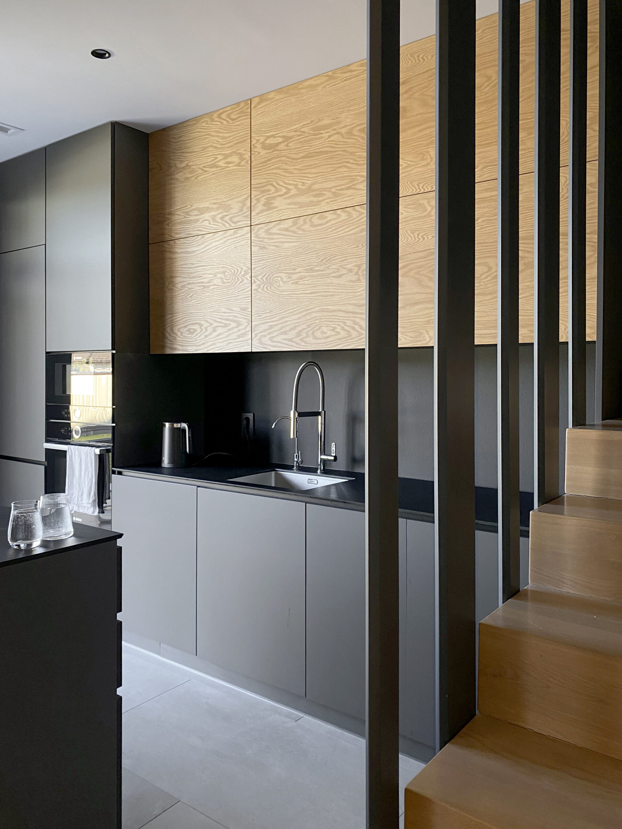
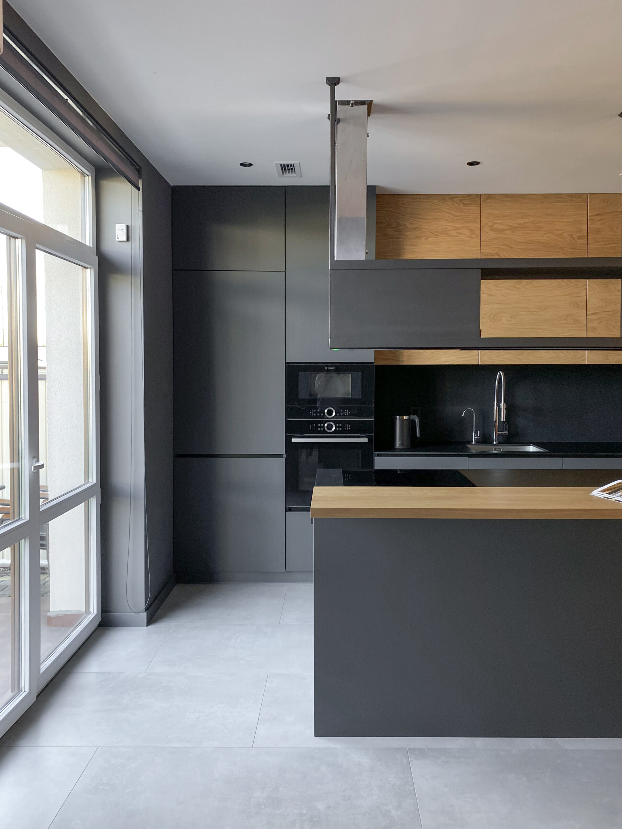
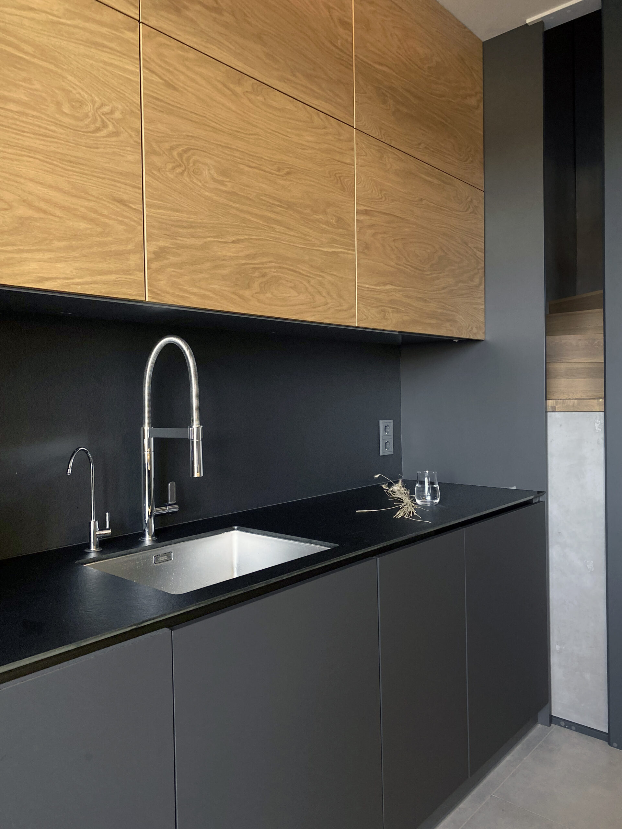
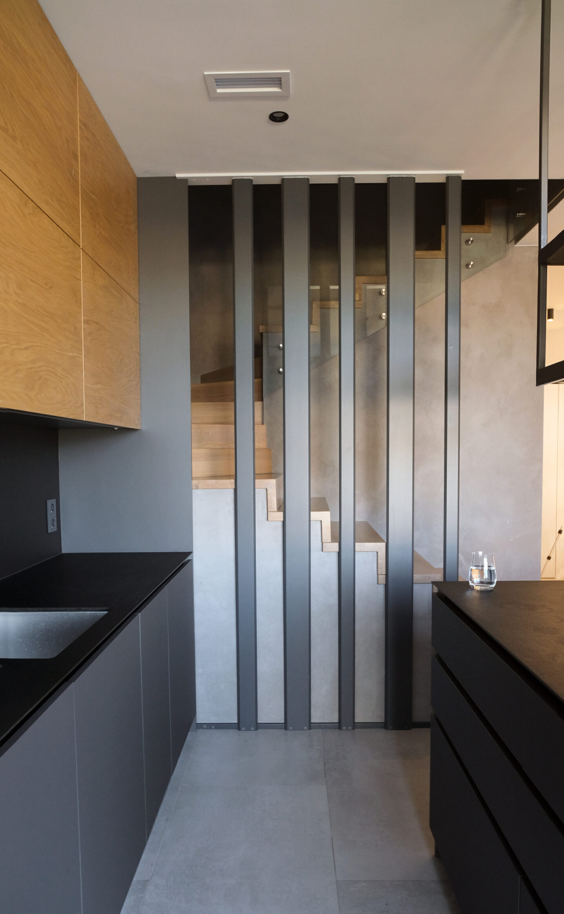
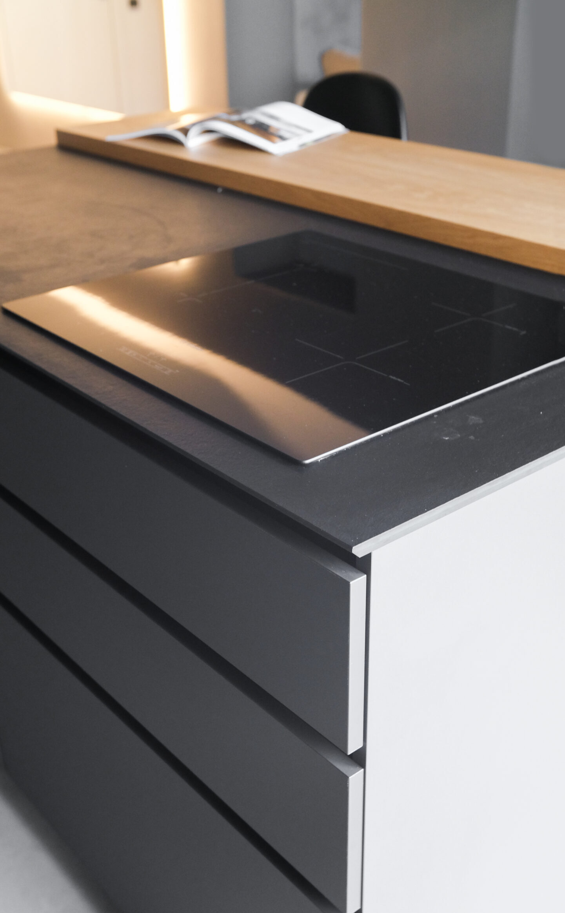
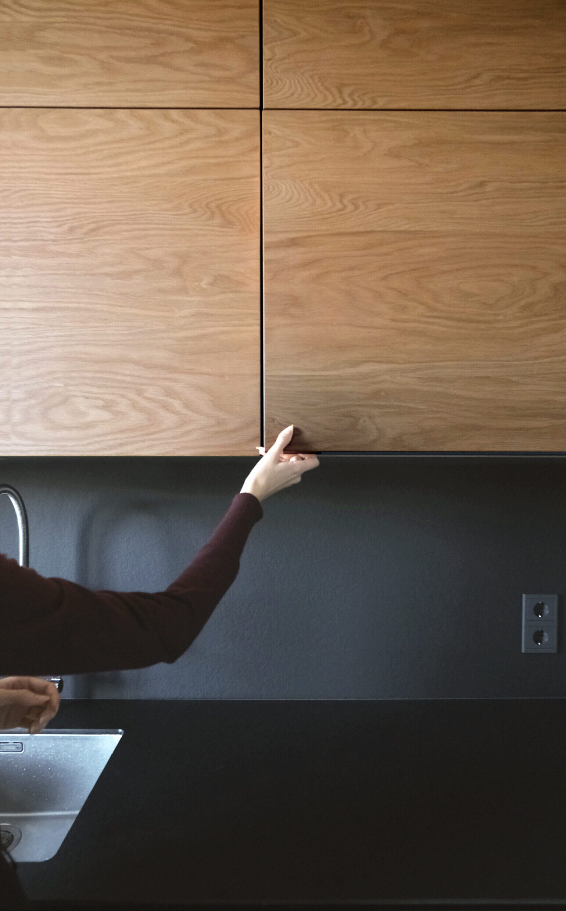
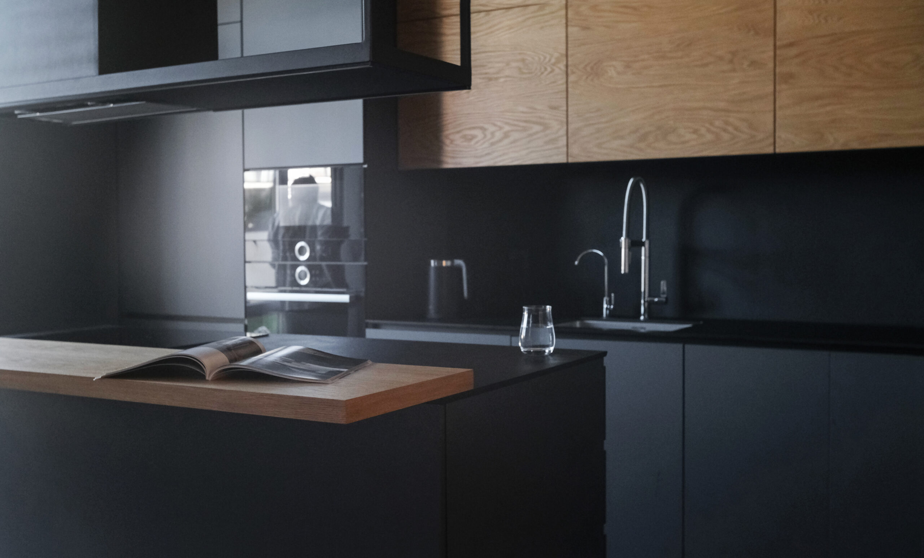
Maize seed
Architect: Yaryna Pevna
Location: Kyiv, Ukraine
Total area: 60 sq.m
Implementation: 2021
Photo: Mary Romanyshyn
The apartment is located on the 24th floor in the residential building in with wonderful sunset view over Kyiv city.
The apartment original layout consisted of kitchen, living room and bedroom.
Main task was to create open space studio and a small home office.
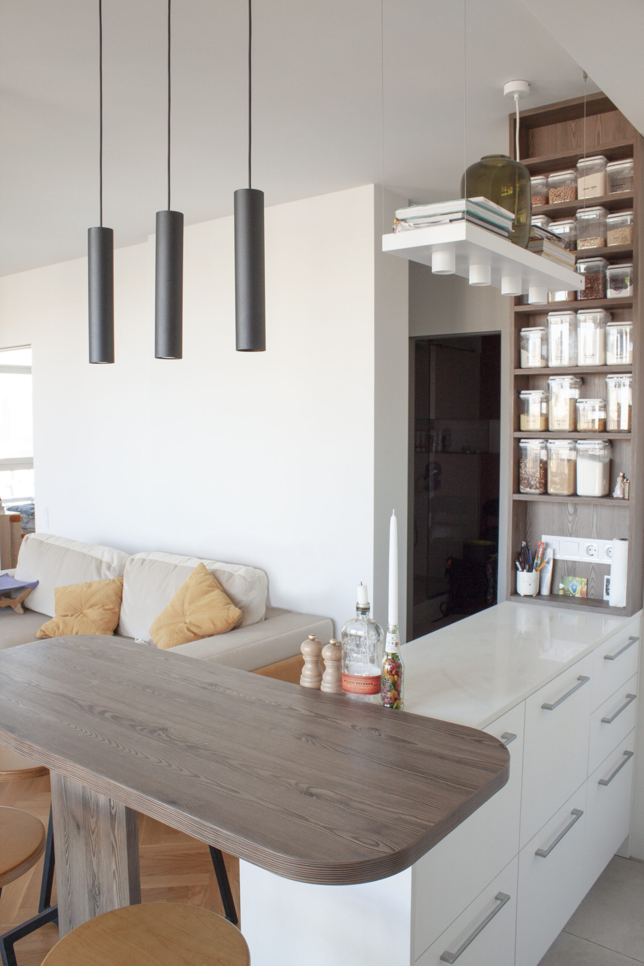
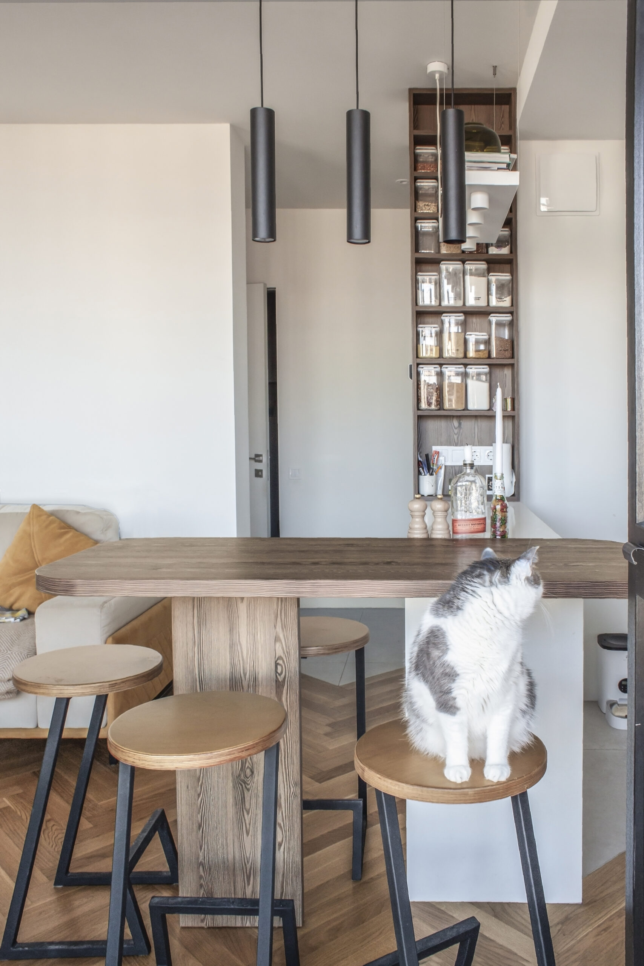
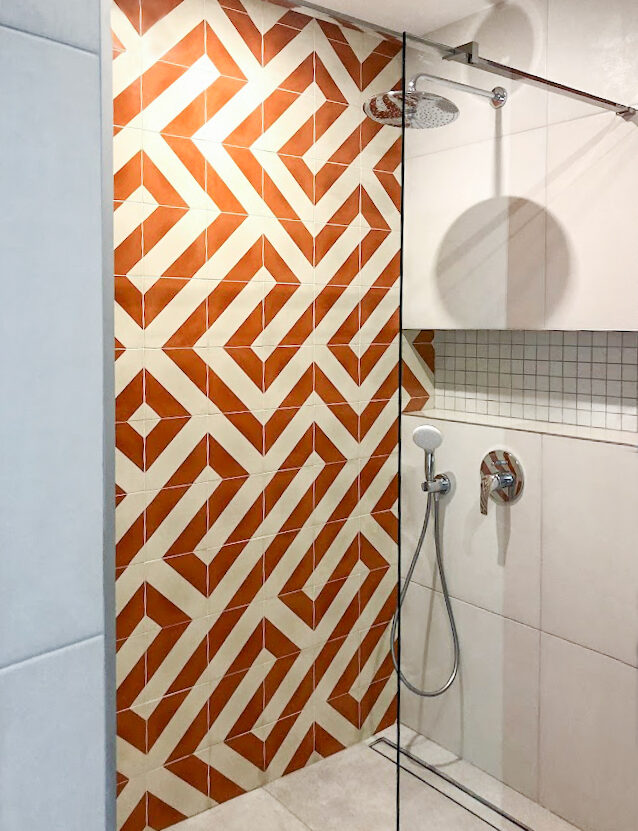
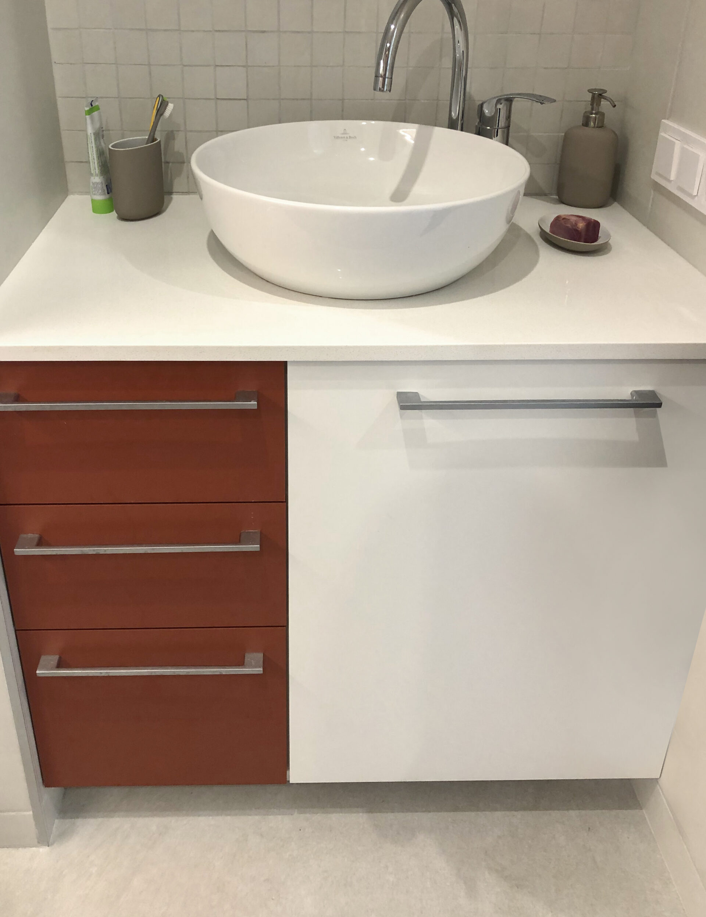
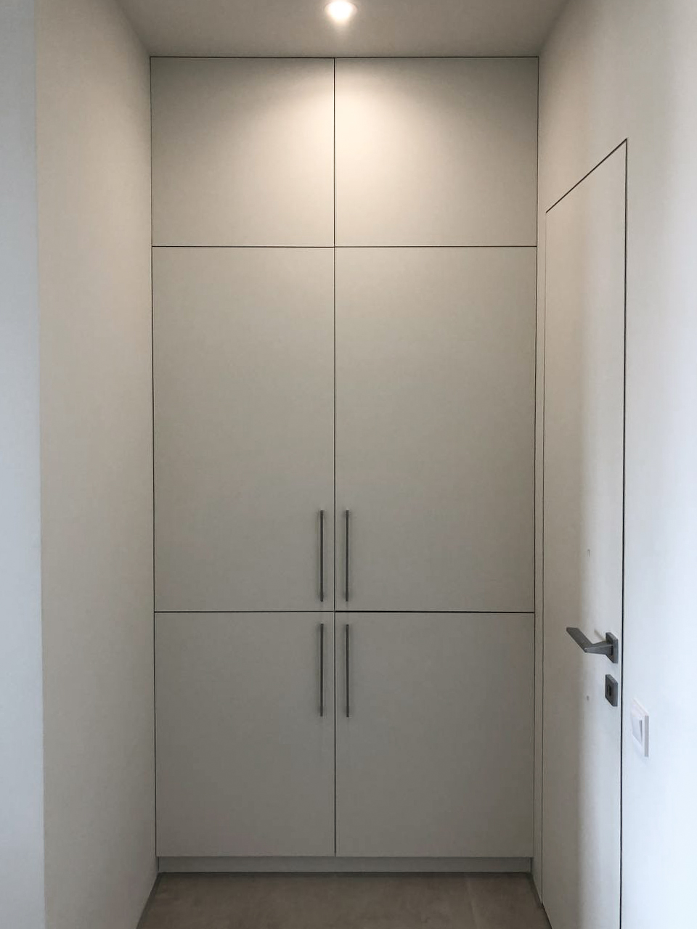
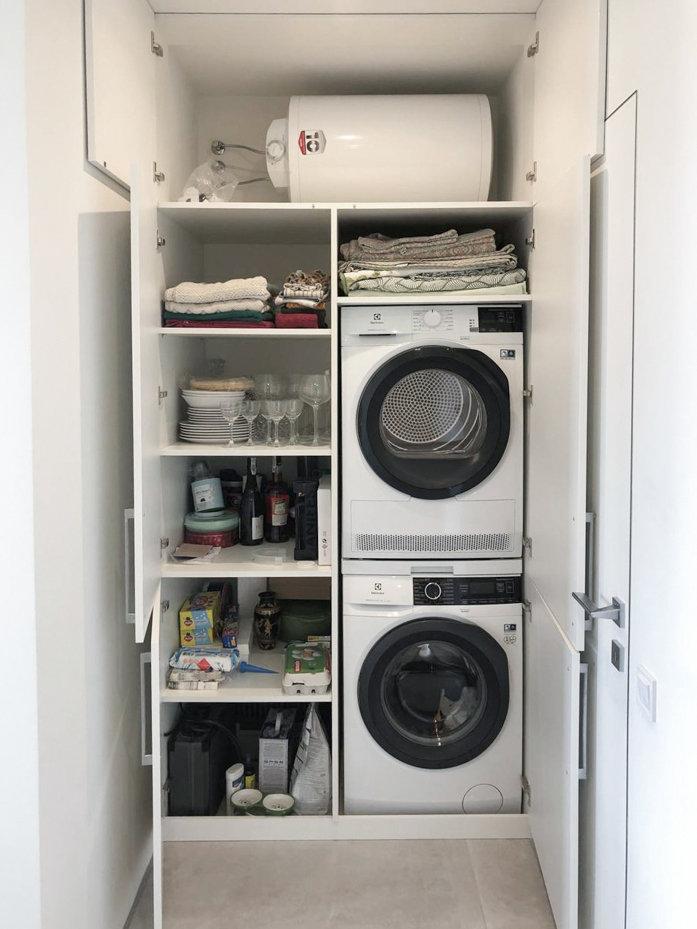
Balabana
Architect: Yaryna Pevna
Location: Lviv, Ukraine
Total area: 51 sq.m
Project year: 2020
This apartment is located in historical builidng in the heart of Lviv city. It is situated on the 2th floor and was created for short-term Airbnb rental.
Originally the apartment consisted of a separate kitchen and living room, with small bathroom and a bedroom.
The challenge was to transform the apartment into a studio for short-term rental that can host up to 4 people.
To create spacious studio, the existing wall between the kithen and living room was removed, creating a seamless open space studio apartment.
Additionally, we expanded the bathroom by utilizing the hallway space previously designed for access to the living room.
In this kitchen design, the warm wood adds a cozy and inviting feel, creating a comfortable atmosphere. The white marble, in contrast, provides a clean and elegant aesthetic, enhancing the overall sense of sophistication. The glass shelves not only serve a functional purpose but also add a touch of transparency and lightness to the space, allowing the beautiful dishware to become a decorative element within the kitchen.
This combination of materials and elements results in a harmonious and visually appealing kitchen environment.
The bedroom was designed with a rich, dark color scheme and wooden panels serving as an elegant backdrop behind the bed.
The main feature of this bedroom is a bathtub positioned in front of the bed, with local lighting and mirrored wall that make the room appear larger and more open. It also reflects light, enhancing the overall brightness of the space which is especially useful in a room with a dark color scheme.
Additionally, there is a dedicated TV area, as well as a makeup table featuring a mirror with integrated LED lighting.
The shower room features spacious walk-in shower with the “niche”, a recessed shelf built into the wall.
It’s design incorporate large black tiles that replicate the appearance of scratched metal, while the shower wall feature a wood-imitation herringbone pattern.
The floor is made with Pamesa At.Shu tiles, imitating white marble.
