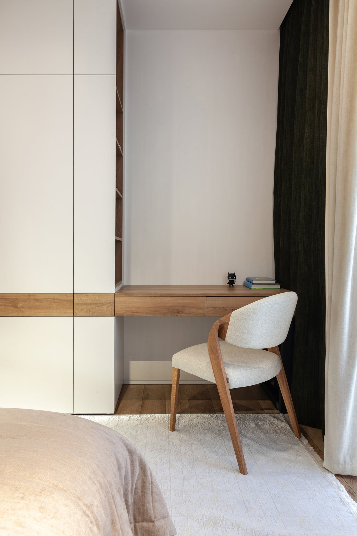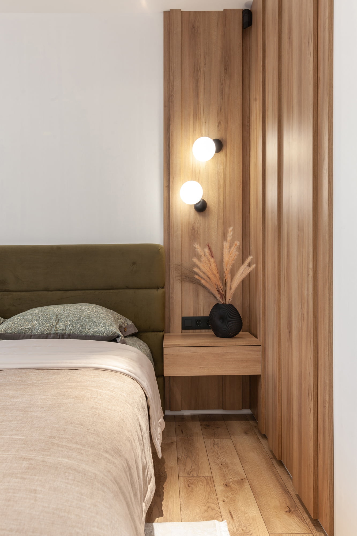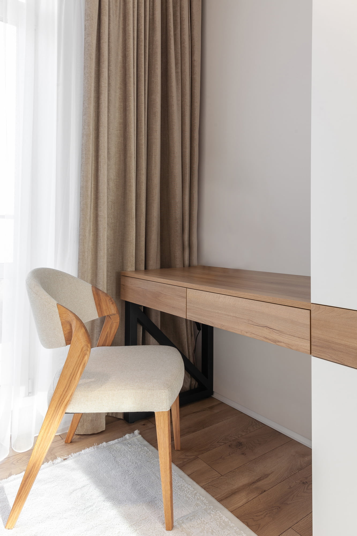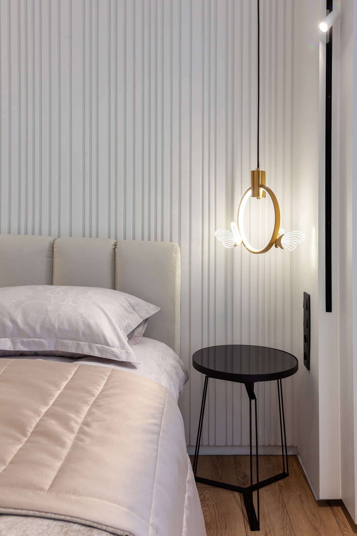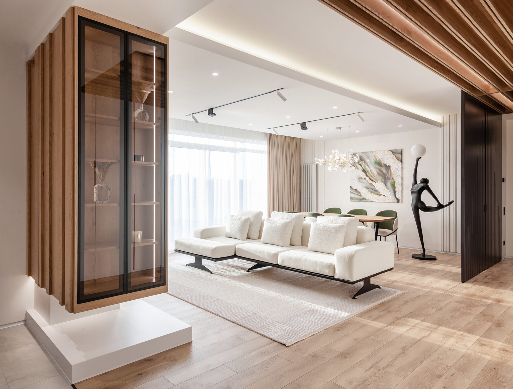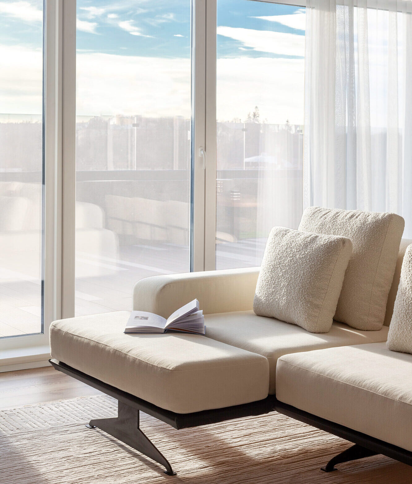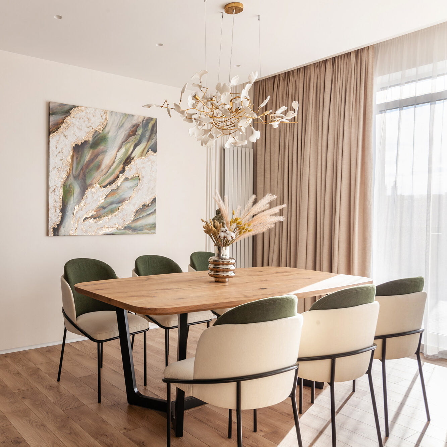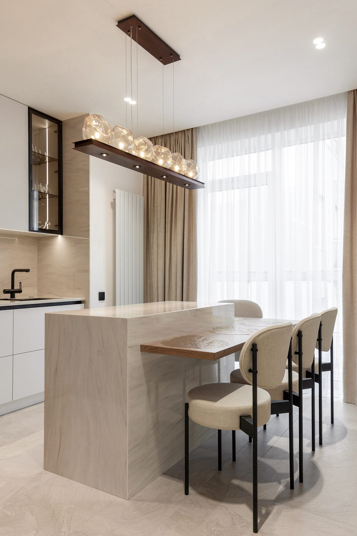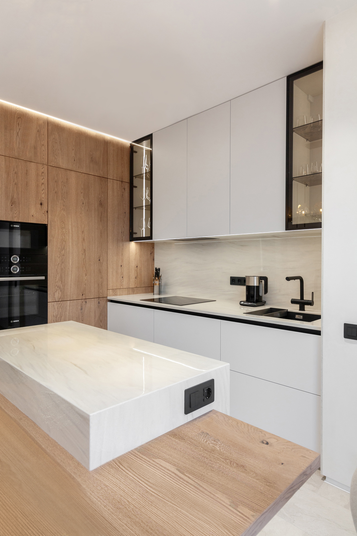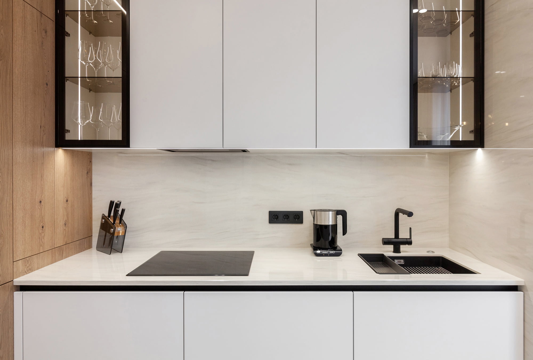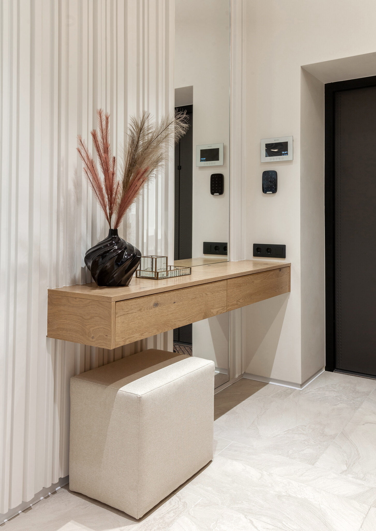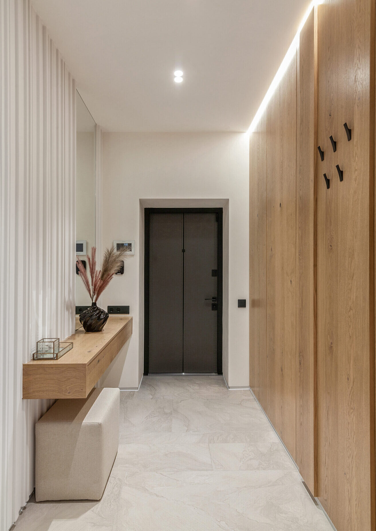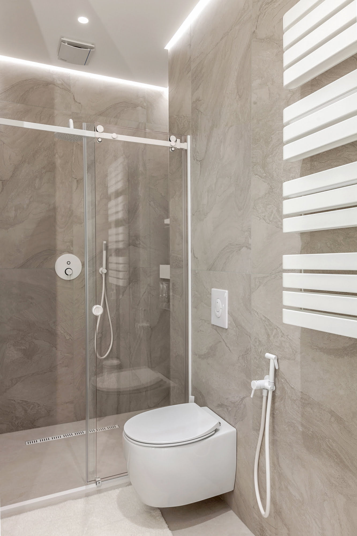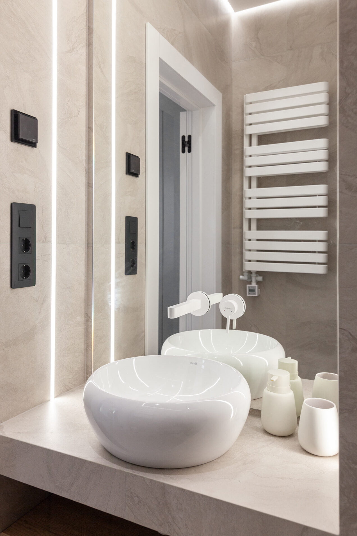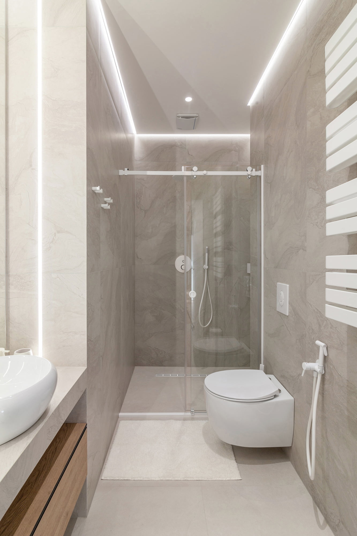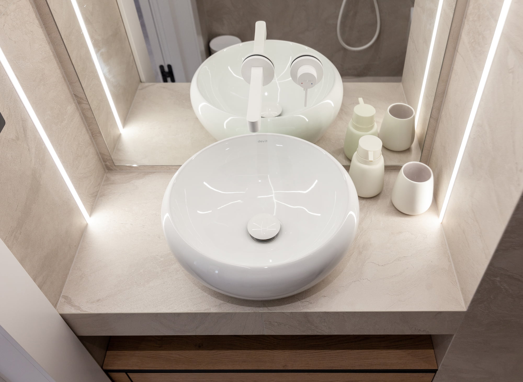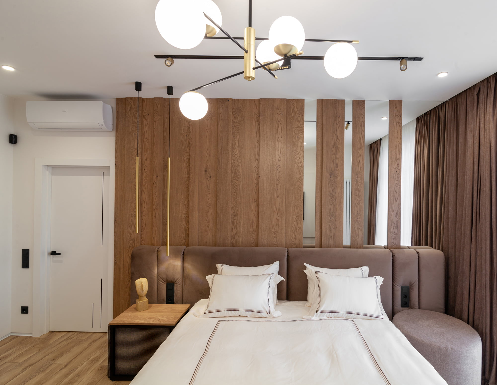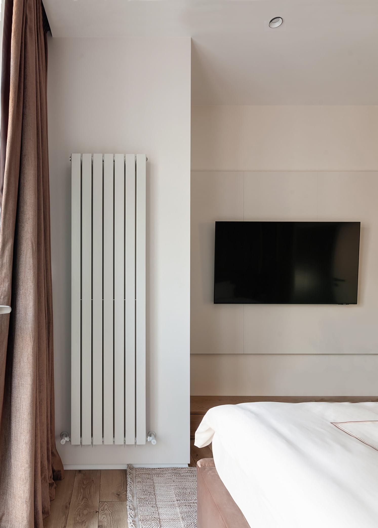Mild serenity
Architect: Yaryna Pevna
Location: Vienna, Austria
Total area: 134 sq.m
Project year: 2021
The apartment is located on the 6th floor of a residential house, in the center of Vienna.
Welcome to a harmonious space for a family of four, perched in the heart of the city center with captivating views that frame the vibrant urban landscape.
The apartment is thoughtfully designed to cater to the needs of a modern family. It features a spacious kitchen, an inviting living room, a luxurious master bedroom, two kids’ bedrooms, and two bathrooms all seamlessly interconnected.
The layout was designed to reduce reliance on traditional doors. Instead, the rooms and zones within the apartment flow seamlessly into one another, partitioned by adaptable wooden room dividers, panels, or strategically placed furniture. This innovative approach enhances privacy while preserving a sense of unity and continuity throughout the living space.
Additionally, a dynamic wooden wall serves as a flexible corridor within the living room, allowing the space to adapt to various needs while maximizing its sense of spaciousness.
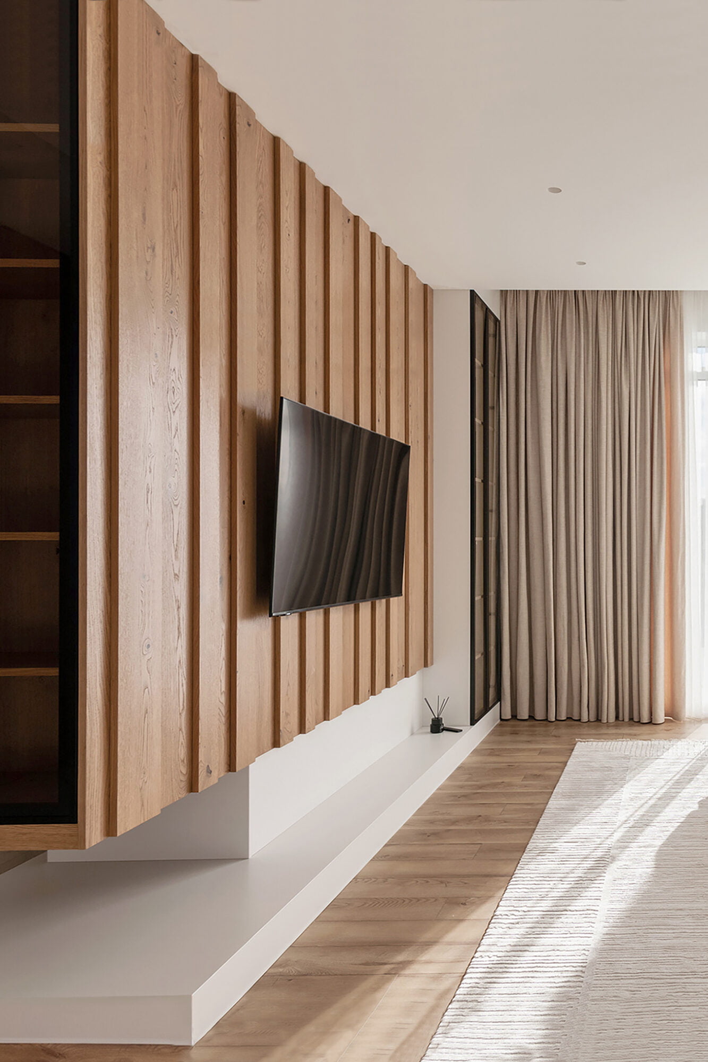
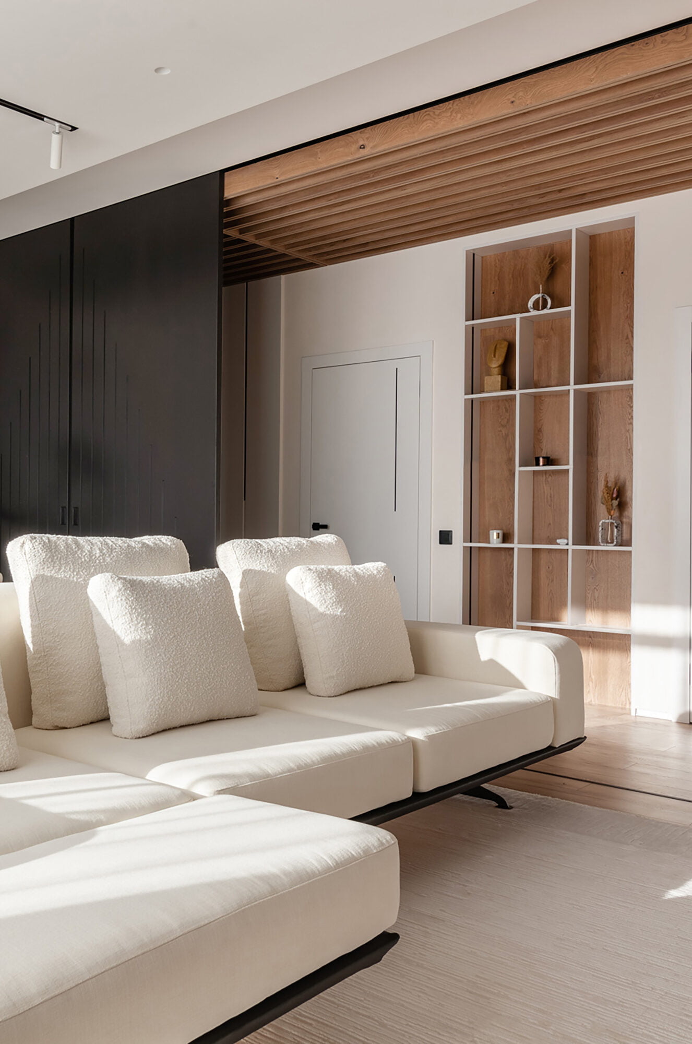
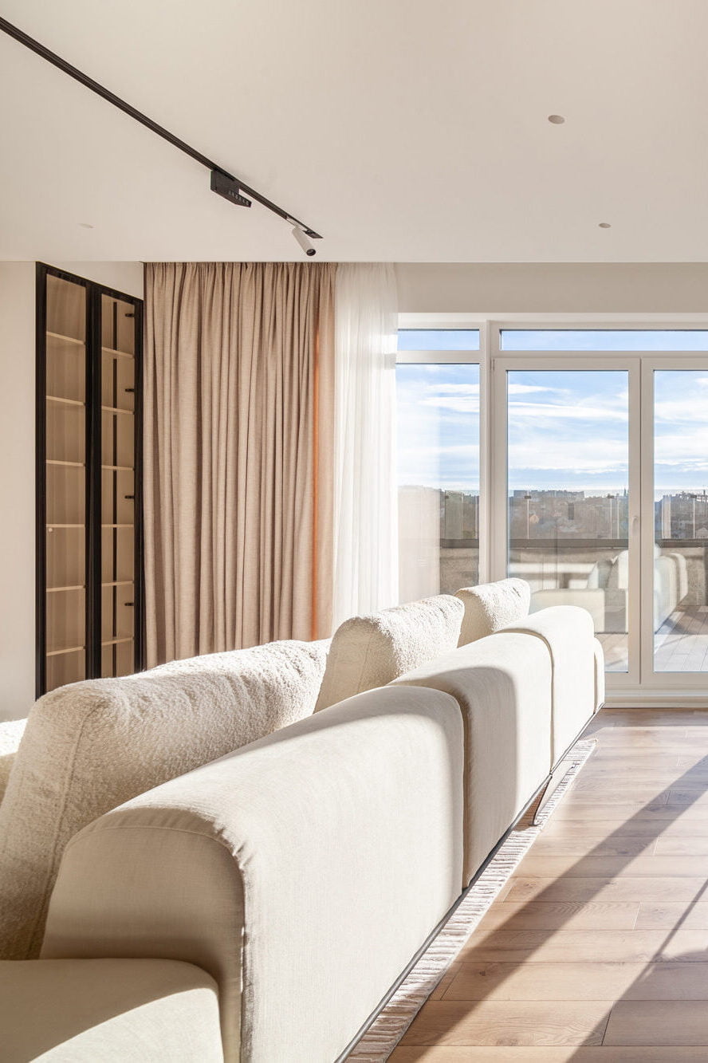
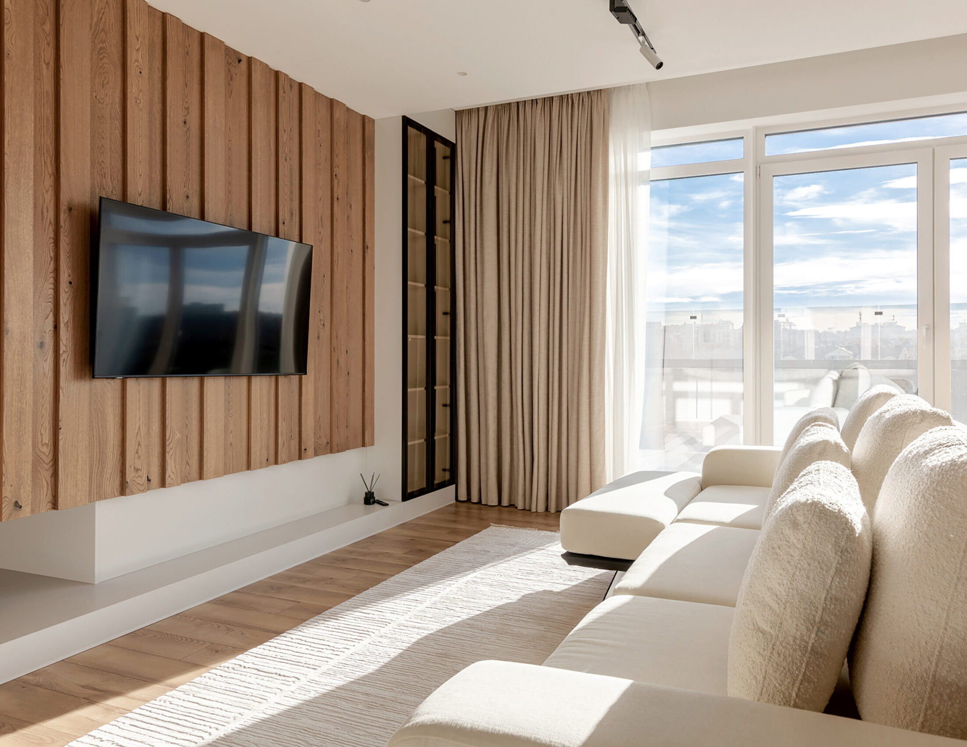
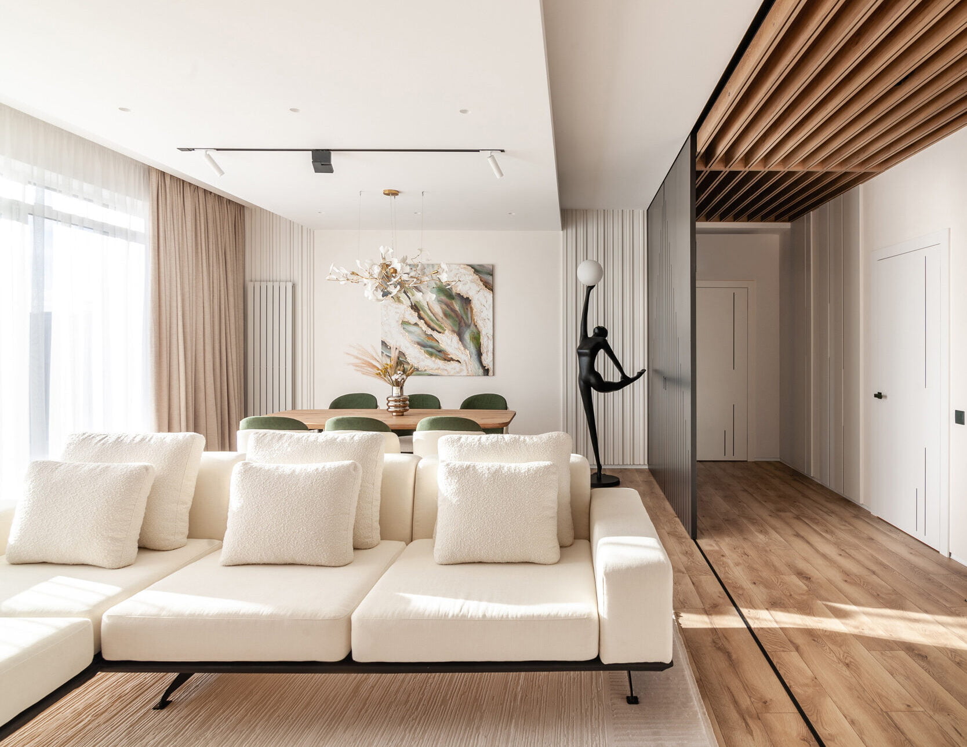
Additionally, a dynamic wooden wall serves as a flexible corridor within the living room, allowing the space to adapt to various needs while maximizing its sense of spaciousness.
The kitchen, due to the demands of a large family offers ample storage options and features a practical kitchen island that doubles as extra cooking space and a built-in dining table.
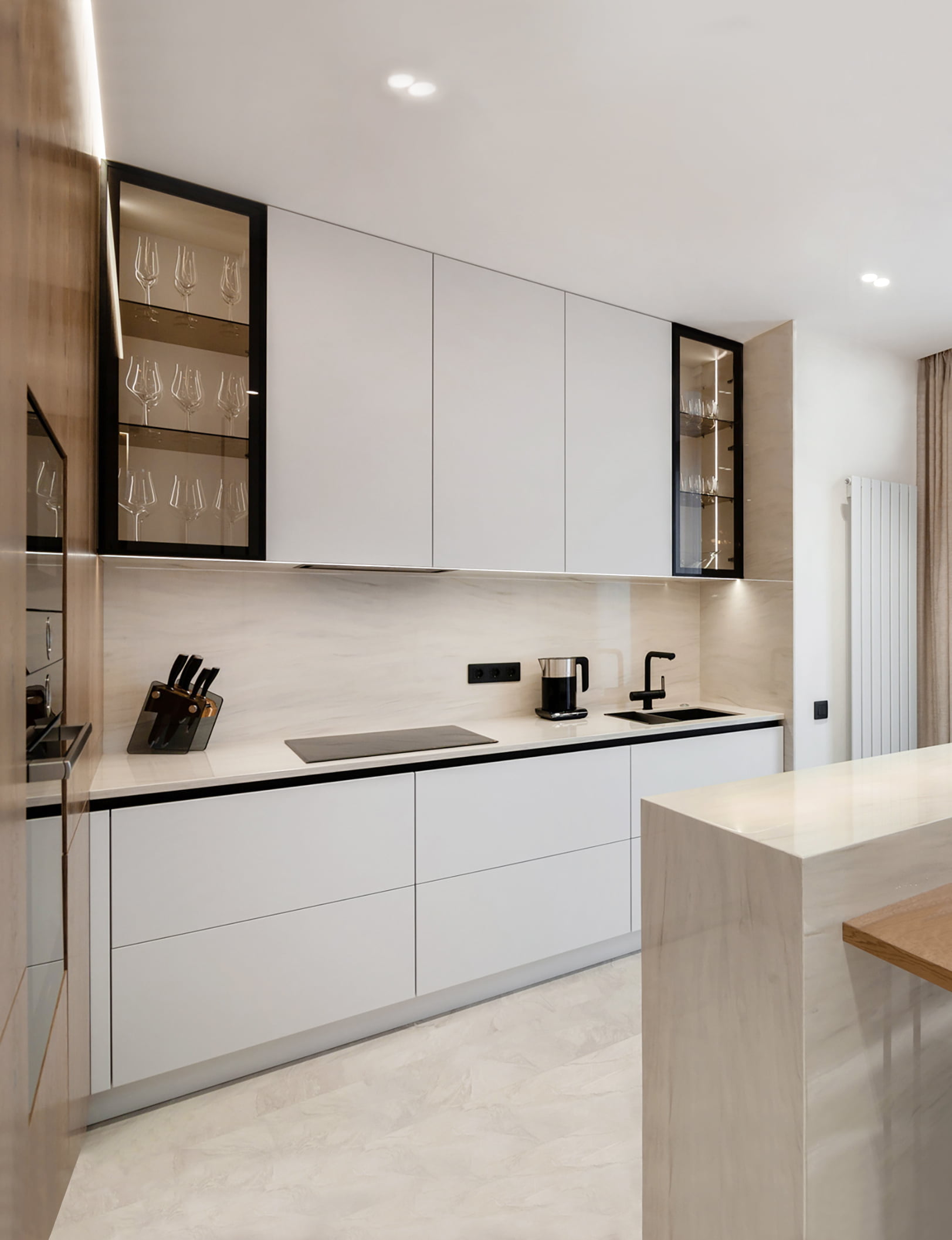
The guest bathroom has a simple color scheme to amplify its sense of spaciousness while accentuating key details, such as ceiling shadow profiles with led strip.
It imparts a floating effect and creates a serene, subdued lighting atmosphere, perfect for a relaxing shower experience.
Master bedroom has a wooden-paneled wall to create coomfort and coziness. Mirrors installed next to window reflects the city view and add extra light and space to the room.
The kids’ bedrooms share a mirrored layout, with identical closets and table areas. However, they differ in the color schemes bed design and lamps.
Girls’ bedroom also has a plaster 3D paneled wall.
